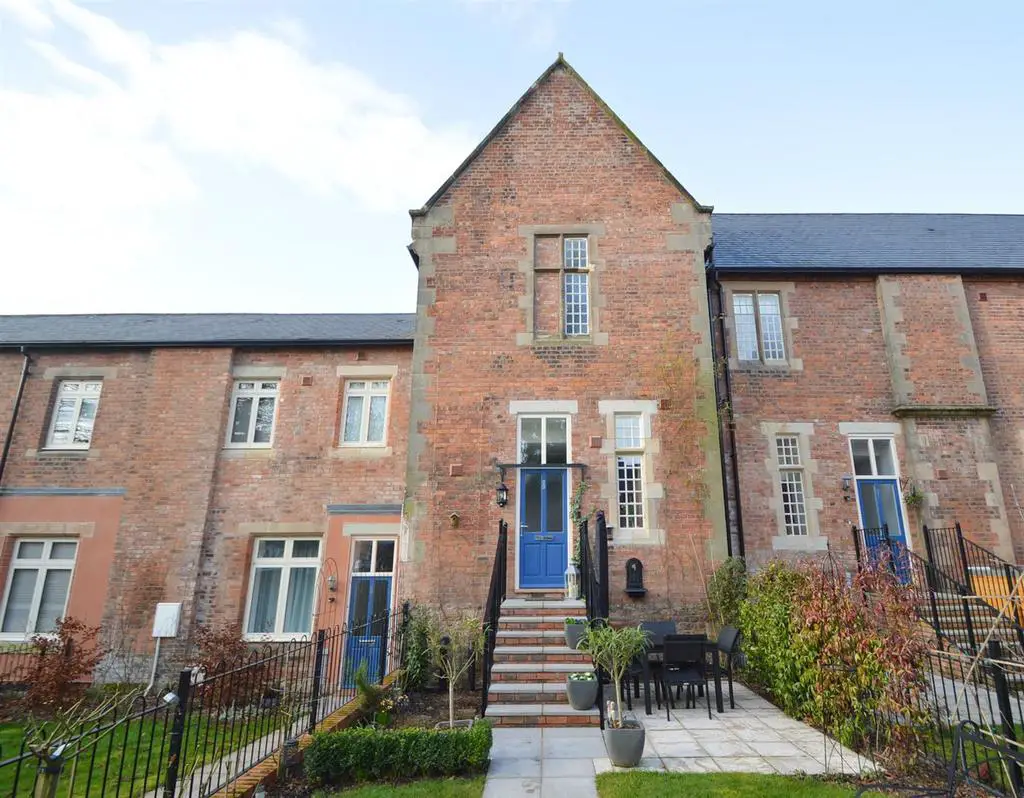
House For Sale £265,000
Located in a lovely setting within the sought after Leighton Park development, this incredibly stylish and very attractive Grade II listed mews house has a beautifully presented and high specification interior, along with private courtyard garden and parking space.
Mains water, electricity and drainage are connected
Key Features -
* Light and well configured accommodation over 2 floors with many additional high-end features commissioned by the current owners
* Original double-glazed crittall windows and electric heating system
* Steps with wrought iron handrails to raised entrance area with canopy
* Entrance hall with Grespania tiled floor and cloakroom which has an inset original antique Herbeau hand basin
* Open plan living/dining room with wood effect flooring, as well as under floor heating, feature mirror panelled wall and 2 windows to rear
* Superbly appointed kitchen fitted with an extensive range of units, along with integrated appliances including induction hob, double oven, fridge freezer, washer/dryer and dishwasher included in the purchase price and further Grespania tiled flooring
* Turning staircase from hall to landing where there is built in storage
* 2 double bedrooms. The main bedroom has a built in double wardrobe and the second has been cleverly designed to provide a mezzanine sleeping area, which also allows a desk and dressing area under, along with wardrobe space
* Well-appointed and good-sized bathroom
* Attractively landscaped garden, which is lawned with established beds, paved pathway, and seating area. In addition to which there is an allocated parking space and additional guest parking
* Fantastic position within a peaceful and well-designed development, set in the extensive and well-kept private grounds of the former Shelton hospital, which was recently converted by Shropshire homes
* Few minutes' walk to the impressive Shelton cricket club and pitches, as well as bowling green. The property is also just a short walk from the Bicton shopping complex and supermarket, as well as other amenities including a good pub and restaurant
* Agents note: photos used were taken prior to current ownership
Entrance Hall -
Kitchen - about 3.62m x 2.52m (about 11'10" x 8'3" ) -
Living/ Dining Room - about 3.40m x 5.00m (about 11'1" x 16'4") -
Bedroom One - about 5.22m x 2.72m (about 17'1" x 8'11" ) -
Bedroom Two - about 3.80m x 2.03m (about 12'5" x 6'7" ) -
Bathroom -
Mains water, electricity and drainage are connected
Key Features -
* Light and well configured accommodation over 2 floors with many additional high-end features commissioned by the current owners
* Original double-glazed crittall windows and electric heating system
* Steps with wrought iron handrails to raised entrance area with canopy
* Entrance hall with Grespania tiled floor and cloakroom which has an inset original antique Herbeau hand basin
* Open plan living/dining room with wood effect flooring, as well as under floor heating, feature mirror panelled wall and 2 windows to rear
* Superbly appointed kitchen fitted with an extensive range of units, along with integrated appliances including induction hob, double oven, fridge freezer, washer/dryer and dishwasher included in the purchase price and further Grespania tiled flooring
* Turning staircase from hall to landing where there is built in storage
* 2 double bedrooms. The main bedroom has a built in double wardrobe and the second has been cleverly designed to provide a mezzanine sleeping area, which also allows a desk and dressing area under, along with wardrobe space
* Well-appointed and good-sized bathroom
* Attractively landscaped garden, which is lawned with established beds, paved pathway, and seating area. In addition to which there is an allocated parking space and additional guest parking
* Fantastic position within a peaceful and well-designed development, set in the extensive and well-kept private grounds of the former Shelton hospital, which was recently converted by Shropshire homes
* Few minutes' walk to the impressive Shelton cricket club and pitches, as well as bowling green. The property is also just a short walk from the Bicton shopping complex and supermarket, as well as other amenities including a good pub and restaurant
* Agents note: photos used were taken prior to current ownership
Entrance Hall -
Kitchen - about 3.62m x 2.52m (about 11'10" x 8'3" ) -
Living/ Dining Room - about 3.40m x 5.00m (about 11'1" x 16'4") -
Bedroom One - about 5.22m x 2.72m (about 17'1" x 8'11" ) -
Bedroom Two - about 3.80m x 2.03m (about 12'5" x 6'7" ) -
Bathroom -
