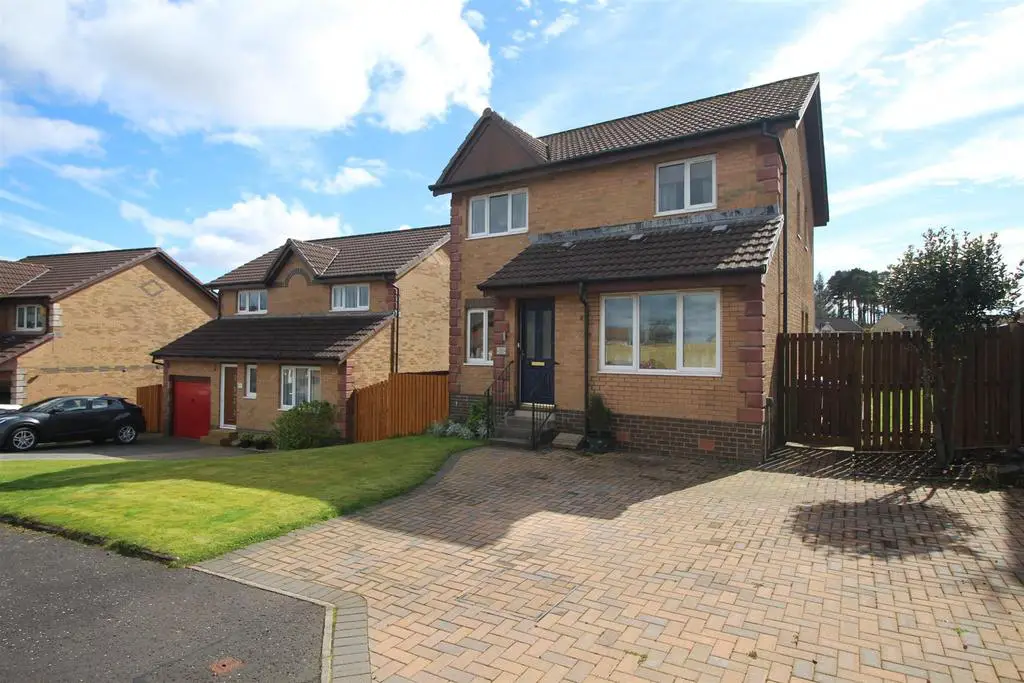
House For Sale £250,000
Set within the sought after Ardgowan View Estate this well presented and upgraded four bedroom DETACHED VILLA offers an excellent family home. In recent years the bathroom, ensuite and wc compartment have been refitted. A particular feature is the enclosed south facing spacious lawned rear garden which can be accessed from the conservatory. The spacious lawned areas are perfect for families on summer days. Additional benefits include: the monoblock patio, arbour and timber shed.
There is a monoblock driveway with space for two cars. Specification includes: double glazing and gas central heating.
Accommodation comprises: Entrance Vestibule by double glazed door with side window and hardwood floor. The bright front facing Lounge has an archway leading to the Dining Room which in turn gives access by French doors to the airy Conservatory.
There is a quality refitted Kitchen with rear facing windows overlooking the garden. Features a range of soft cream fitted units, solid beech work surfaces, splashback tiling, and inbuilt cupboard. Appliances include: stainless steel extractor hood, gas hob, electric oven, integrated washing machine, dishwasher and fridge/freezer. A Side Vestibule leads to the garden and also to the upgraded WC compartment with quality two piece suite plus side window. There is a front facing downstairs 4th Bedroom which could also be used as a Family Room.
Upstairs offers: a bright spacious Upper Landing with two side windows and hatch to the loft. The rear facing Master Bedroom has a bank of fitted mirrored wardrobes and features countryside views. There is a refitted Ensuite Shower Room with rear window and three piece suite including shower cubicle with chrome style shower and partial wet wall panelling. There are two further double sized Bedrooms both with fitted mirrored wardrobes. The upgraded family Bathroom offers a three piece suite including bath and chrome style shower.
Immediate viewing is advised. EPC= C.
Entrance Vestibule -
Lounge - 3.91m x 3.78m (12'10 x 12'5) -
Dining Room - 2.51m x 3.61m (8'3 x 11'10) -
Conservatory - 3.30m x 3.23m (10'10 x 10'7) -
Kitchen - 4.42m x 2.57m (14'6 x 8'5) -
Side Vestibule & Wc -
Downstairs 4Th Bedroom - 5.00m x 2.36m (16'5 x 7'9) -
Upper Landing -
Master Bedroom & Ensuite Shower Room - 3.89m x 3.28m (12'9 x 10'9) -
Bedroom 2 - 3.63m x 3.18m (11'11 x 10'5) -
Bedroom 3 - 2.67m x 2.64m (8'9 x 8'8) -
Bathroom -
There is a monoblock driveway with space for two cars. Specification includes: double glazing and gas central heating.
Accommodation comprises: Entrance Vestibule by double glazed door with side window and hardwood floor. The bright front facing Lounge has an archway leading to the Dining Room which in turn gives access by French doors to the airy Conservatory.
There is a quality refitted Kitchen with rear facing windows overlooking the garden. Features a range of soft cream fitted units, solid beech work surfaces, splashback tiling, and inbuilt cupboard. Appliances include: stainless steel extractor hood, gas hob, electric oven, integrated washing machine, dishwasher and fridge/freezer. A Side Vestibule leads to the garden and also to the upgraded WC compartment with quality two piece suite plus side window. There is a front facing downstairs 4th Bedroom which could also be used as a Family Room.
Upstairs offers: a bright spacious Upper Landing with two side windows and hatch to the loft. The rear facing Master Bedroom has a bank of fitted mirrored wardrobes and features countryside views. There is a refitted Ensuite Shower Room with rear window and three piece suite including shower cubicle with chrome style shower and partial wet wall panelling. There are two further double sized Bedrooms both with fitted mirrored wardrobes. The upgraded family Bathroom offers a three piece suite including bath and chrome style shower.
Immediate viewing is advised. EPC= C.
Entrance Vestibule -
Lounge - 3.91m x 3.78m (12'10 x 12'5) -
Dining Room - 2.51m x 3.61m (8'3 x 11'10) -
Conservatory - 3.30m x 3.23m (10'10 x 10'7) -
Kitchen - 4.42m x 2.57m (14'6 x 8'5) -
Side Vestibule & Wc -
Downstairs 4Th Bedroom - 5.00m x 2.36m (16'5 x 7'9) -
Upper Landing -
Master Bedroom & Ensuite Shower Room - 3.89m x 3.28m (12'9 x 10'9) -
Bedroom 2 - 3.63m x 3.18m (11'11 x 10'5) -
Bedroom 3 - 2.67m x 2.64m (8'9 x 8'8) -
Bathroom -
