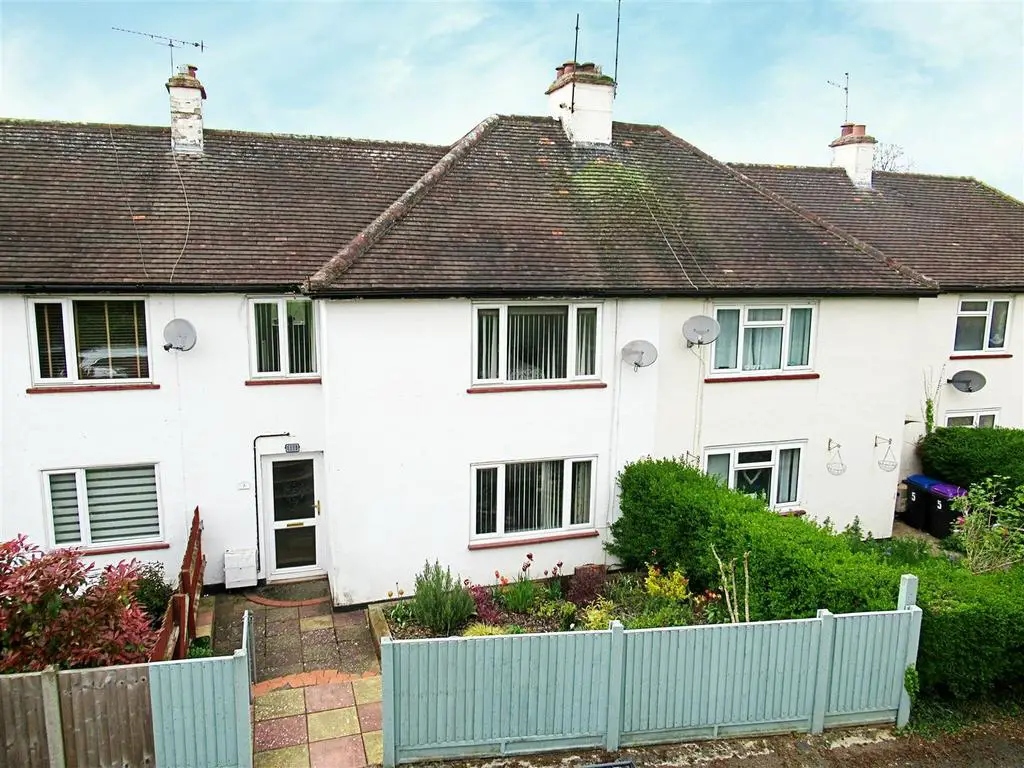
House For Sale £455,000
A charming and well specified three-bedroom older-style family home situated on the south side of Hertford in this peaceful no through road position, and offering ELEVATED WESTERLY VIEWS from the rear. The current owners have significantly improved this peacefully located property, which now features a spacious 14' living room, a dining room, and a modern, well-equipped kitchen. The kitchen seamlessly connects to a beautifully landscaped west-facing garden 59' long, which enjoys plenty of sunlight. Noteworthy features include a LUXURIOUS FIRST-FLOOR BATHROOM fitted with a four piece modern suite, as well as an additional GROUND FLOOR WET ROOM.
Front door into:
Entrance Hall: - Radiator, wood flooring, stairs to first floor with cupboard under and doors to:
Living Room: - 4.55m x 3.66m (14'11 x 12'0) - UPVC double glazed window to front, vertical radiator, coving, feature gas fire and surround and door to:
Dining Room: - 4.55m x 2.34m (14'11 x 7'8) - Radiator, wood effect luxury vinyl tiled flooring and opening to:
Kitchen: - 4.11m x 3.15m (13'6 x 10'4) - UPVC double glazed window to rear and door to garden, vertical radiator, breakfast bar, fitted with a range of modern base and wall units with work surfaces over incorporating one and a half bowl single drainer stainless steel sink unit with mixer tap, appliance space for washing machine, dishwasher, American style fridge freezer, built in stainless steel double oven with electric hob and stainless steel extractor hood, cupboard housing gas boiler and door to:
Inner Hall: - Tiled flooring and doors to:
Bedroom Three: - 3.15m x 2.06m (10'4 x 6'9) - UPVC double glazed window to rear and radiator.
Wet Room: - Fully tiled room with low level WC, mixer shower extractor and wall mounted wash hand basin with mixer tap.
First Floor Landing: - Access to loft space, airing cupboard, UPVC double glazed window to front and doors to:
Bedroom One: - 4.55m x 2.90m (14'11 x 9'6) - UPVC double glazed window to front and radiator.
Bedroom Two: - 4.55m x 3.12m (14'11 x 10'3) - UPVC double glazed window to rear with elevated and panoramic views, radiator.
Bath & Shower Room: - 2.82m x 2.06m (9'3 x 6'9) - Opaque UPVC double glazed window to rear, fully tiled room fitted with a four piece modern suite comprising shower cubicle, concealed cistern WC, panel enclosed bath with mixer tap, vanity wash hand basin with mixer tap and cupboard under, recessed spot lights, extractor and heated towel rail.
Rear Garden: - approx 18.0 (approx 59'0") - Attractively landscaped multi level west facing garden to rear with large paved patio and steps down to artificial lawn and BBQ area. Enclosed by both panel fencing and walled to one side with pedestrian gated access at the rear.
Front door into:
Entrance Hall: - Radiator, wood flooring, stairs to first floor with cupboard under and doors to:
Living Room: - 4.55m x 3.66m (14'11 x 12'0) - UPVC double glazed window to front, vertical radiator, coving, feature gas fire and surround and door to:
Dining Room: - 4.55m x 2.34m (14'11 x 7'8) - Radiator, wood effect luxury vinyl tiled flooring and opening to:
Kitchen: - 4.11m x 3.15m (13'6 x 10'4) - UPVC double glazed window to rear and door to garden, vertical radiator, breakfast bar, fitted with a range of modern base and wall units with work surfaces over incorporating one and a half bowl single drainer stainless steel sink unit with mixer tap, appliance space for washing machine, dishwasher, American style fridge freezer, built in stainless steel double oven with electric hob and stainless steel extractor hood, cupboard housing gas boiler and door to:
Inner Hall: - Tiled flooring and doors to:
Bedroom Three: - 3.15m x 2.06m (10'4 x 6'9) - UPVC double glazed window to rear and radiator.
Wet Room: - Fully tiled room with low level WC, mixer shower extractor and wall mounted wash hand basin with mixer tap.
First Floor Landing: - Access to loft space, airing cupboard, UPVC double glazed window to front and doors to:
Bedroom One: - 4.55m x 2.90m (14'11 x 9'6) - UPVC double glazed window to front and radiator.
Bedroom Two: - 4.55m x 3.12m (14'11 x 10'3) - UPVC double glazed window to rear with elevated and panoramic views, radiator.
Bath & Shower Room: - 2.82m x 2.06m (9'3 x 6'9) - Opaque UPVC double glazed window to rear, fully tiled room fitted with a four piece modern suite comprising shower cubicle, concealed cistern WC, panel enclosed bath with mixer tap, vanity wash hand basin with mixer tap and cupboard under, recessed spot lights, extractor and heated towel rail.
Rear Garden: - approx 18.0 (approx 59'0") - Attractively landscaped multi level west facing garden to rear with large paved patio and steps down to artificial lawn and BBQ area. Enclosed by both panel fencing and walled to one side with pedestrian gated access at the rear.
Houses For Sale Hillside Terrace
Houses For Sale Liberty Close
Houses For Sale Lee Close
Houses For Sale Bayford Close
Houses For Sale Wilton Way
Houses For Sale Pearson Close
Houses For Sale Wilton Crescent
Houses For Sale Pearson Avenue
Houses For Sale Bullocks Lane
Houses For Sale Warwick Close
Houses For Sale Horns Close
Houses For Sale Hornsmill Road
Houses For Sale Liberty Close
Houses For Sale Lee Close
Houses For Sale Bayford Close
Houses For Sale Wilton Way
Houses For Sale Pearson Close
Houses For Sale Wilton Crescent
Houses For Sale Pearson Avenue
Houses For Sale Bullocks Lane
Houses For Sale Warwick Close
Houses For Sale Horns Close
Houses For Sale Hornsmill Road
