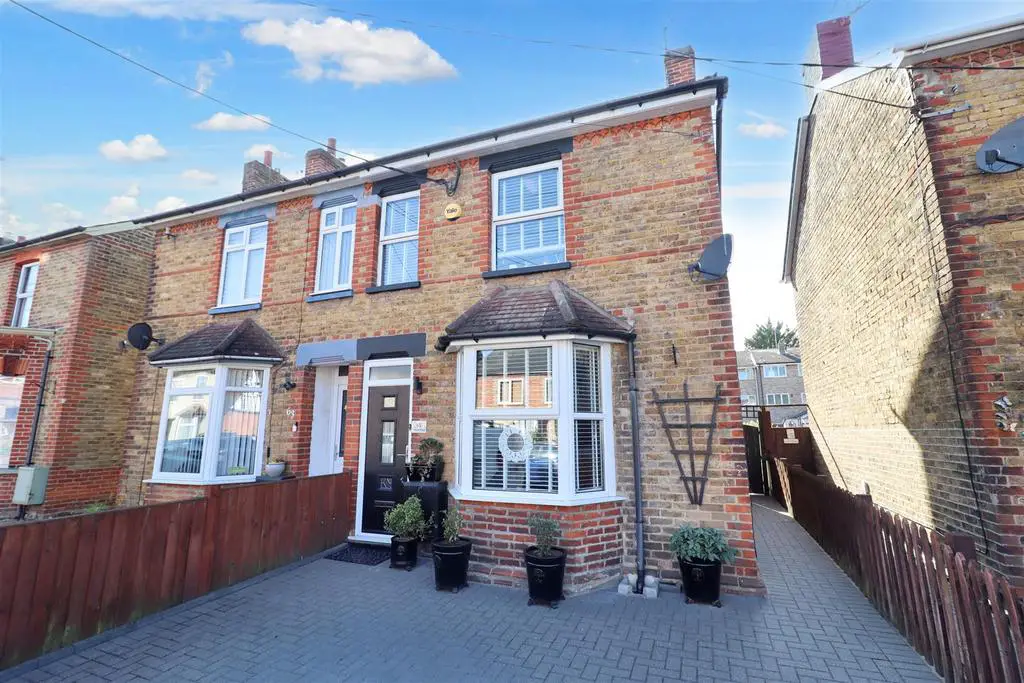
House For Sale £350,000
* WALKING DISTANCE TO STATION * Welcome to this charming semi-detached house situated within Mount Road, Braintree! This delightful property boasts three bedrooms and two reception rooms, perfect for a growing family or those in need of extra space. With a beautifully presented interior, this home offers a cosy and inviting atmosphere from the moment you step inside, showcasing many period features with a blend of modern finishings.
Situated close to the town centre and Braintree station, convenience is at your doorstep. Imagine the ease of popping into town for a spot of shopping or hopping on a train for a day out in the city. The location truly offers the best of both worlds - a peaceful retreat with urban amenities within reach.
One of the highlights of this property is the generous rear garden, providing ample space for outdoor activities, gardening, or simply relaxing in the fresh air. Additionally, the driveway parking for two vehicles ensures that you and your guests will never have to worry about finding a parking spot.
Don't miss out on the opportunity to make this house your home. Contact us today to arrange a viewing and experience the warmth and comfort this property has to offer.
Ground Floor -
Living Room - 3.86 x 3.34 (12'7" x 10'11") - Double glazed bay window to front, feature fireplace, radiator, opening to;
Dining Room - 4.34 x 3.35 (14'2" x 10'11") - Stairs rising to first floor, radiator, feature fireplace, patio doors to rear, door to;
Kitchen - 2.97 x 2.03 (9'8" x 6'7") - Wall & base units, stainless steel sink, integral oven, gas hob with extractor over, spaces for fridge/freezer & washing machine, double glazed windows to side & rear.
First Floor -
Landing - Airing cupboard, loft access, doors to;
Bedroom One - 3.38 x 2.75 (11'1" x 9'0") - Double glazed window to front, radiator.
Bedroom Two - 2.71 x 2.70 (8'10" x 8'10") - Double glazed window to rear, radiator, built in wardrobes.
Bedroom Three - 3.31 x 1.54 (10'10" x 5'0") - Double glazed window to front, radiator, space for large wardrobes.
Bathroom - Panelled bath, shower enclosure, pedestal hand wash basin, WC, obscure double glazed window to rear, heated towel rail.
Exterior -
Garden - Generous WEST FACING rear garden with patio seating, and garden laid largely to lawn with established borders and mature flower beds
Driveway - Spacious driveway with ample parking for two vehicles
Situated close to the town centre and Braintree station, convenience is at your doorstep. Imagine the ease of popping into town for a spot of shopping or hopping on a train for a day out in the city. The location truly offers the best of both worlds - a peaceful retreat with urban amenities within reach.
One of the highlights of this property is the generous rear garden, providing ample space for outdoor activities, gardening, or simply relaxing in the fresh air. Additionally, the driveway parking for two vehicles ensures that you and your guests will never have to worry about finding a parking spot.
Don't miss out on the opportunity to make this house your home. Contact us today to arrange a viewing and experience the warmth and comfort this property has to offer.
Ground Floor -
Living Room - 3.86 x 3.34 (12'7" x 10'11") - Double glazed bay window to front, feature fireplace, radiator, opening to;
Dining Room - 4.34 x 3.35 (14'2" x 10'11") - Stairs rising to first floor, radiator, feature fireplace, patio doors to rear, door to;
Kitchen - 2.97 x 2.03 (9'8" x 6'7") - Wall & base units, stainless steel sink, integral oven, gas hob with extractor over, spaces for fridge/freezer & washing machine, double glazed windows to side & rear.
First Floor -
Landing - Airing cupboard, loft access, doors to;
Bedroom One - 3.38 x 2.75 (11'1" x 9'0") - Double glazed window to front, radiator.
Bedroom Two - 2.71 x 2.70 (8'10" x 8'10") - Double glazed window to rear, radiator, built in wardrobes.
Bedroom Three - 3.31 x 1.54 (10'10" x 5'0") - Double glazed window to front, radiator, space for large wardrobes.
Bathroom - Panelled bath, shower enclosure, pedestal hand wash basin, WC, obscure double glazed window to rear, heated towel rail.
Exterior -
Garden - Generous WEST FACING rear garden with patio seating, and garden laid largely to lawn with established borders and mature flower beds
Driveway - Spacious driveway with ample parking for two vehicles
