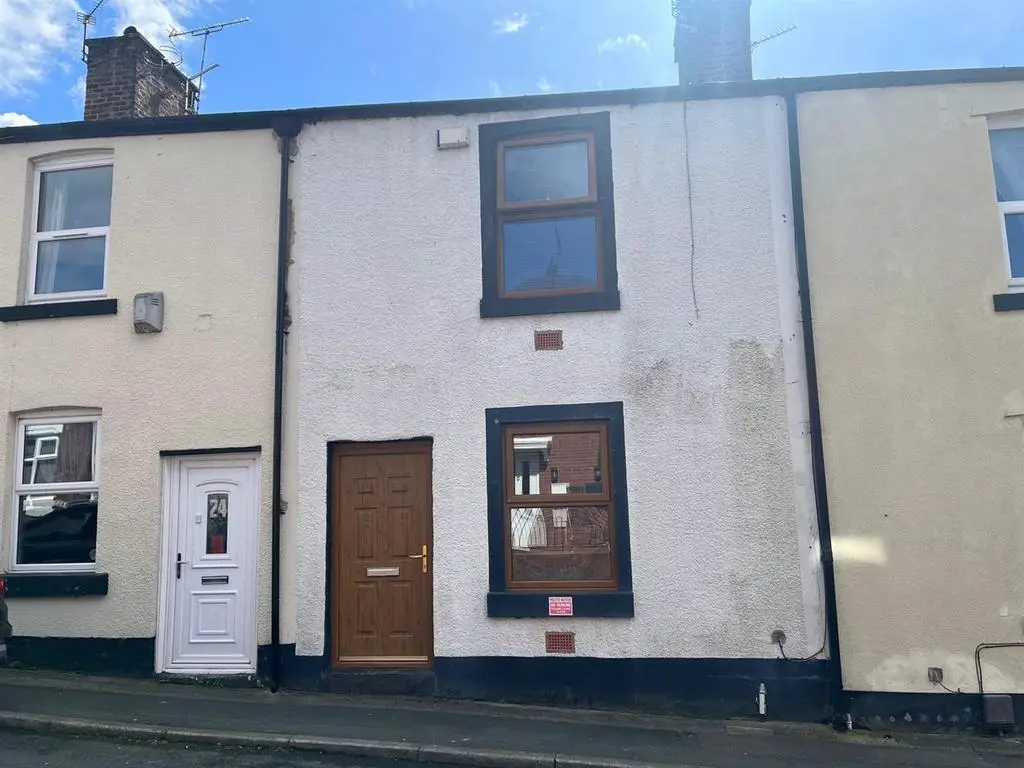
House For Sale £192,500
This extended two double-bedroomed middle-terraced property offers larger than average accommodation which comes to the market in good order throughout and is situated in a popular and convenient residential location. Only an internal inspection will fully reveal the size and quality of accommodation on offer. It is recommended that interested parties view at their earliest convenience.
The Accommodation Briefly Comprises: - Good size lounge, dining area open to the kitchen extension with a range of modern units and integrated appliances. To the first floor a spacious landing leads to the front main bedroom with an extended second bedroom to the rear of the property, the bathroom has a modern white suite.
Externally, there is a private enclosed rear yard. Beyond a shared access road there is a further good size fully enclosed flagged and lawned garden area with storage garden (we understand this garden area has not been formally incorporated into the title of the subject property).
Situated in the popular Godley area of Hyde, the property has good access into Hyde town centre which provides a range of shopping and recreational amenities. The property enjoys excellent commuter links to Manchester City Centre and neighbouring towns with local junior and high schools also within easy reach.
The Accommodation In Detail Comprises: -
Ground Floor -
Lounge - 4.39m x 3.81m (14'5 x 12'6) - uPVC double-glazed window, central heating radiator.
Dining Room - 3.84m x 3.61m (12'7 x 11'10) - Understairs storage cupboard, central heating radiator, archway to the kitchen.
Kitchen - 3.94m x 2.64m (12'11 x 8'8) - Belfast style sink with a range of modern wall and floor mounted units, stainless steel oven, four-ring gas hob with extractor unit over, part tiled, plumbing for automatic washing machine, recess spotlights, uPVC double-glazed rear door and window, central heating radiator.
First Floor -
Landing - Recess spotlights, loft access, central heating radiator.
Bedroom 1 - 4.39m x 3.78m (14'5 x 12'5) - uPVC double-glazed window, central heating radiator.
Bedroom 2 - 3.96m reducing to 2.44ms x 3.81m reducing to 2.11m - uPVC double-glazed window,. central heating radiator, loft access, polished floorboards.
Bathroom/Wc - 2.46m x 2.29m (8'1 x 7'6) - Modern white suite having wood panel bath with mixer shower tap attachment, pedestal wash hand basin, low-level WC, fully tiled, recess spotlights, heated chrome towel rail/radiator.
Externally - There is a Indian stone flagged private enclosed rear yard. Beyond shared access there is a further full enclosed garden area with lawned and flagged patio with a good size storage garage (we understand that this garden area is not formally incorporated within the title of the property).
Tenure - Tenure of the property is Freehold - Solicitors to confirm.
Council Tax - Council Tax Band "A".
Viewings - Strictly by appointment with the Agents.
The Accommodation Briefly Comprises: - Good size lounge, dining area open to the kitchen extension with a range of modern units and integrated appliances. To the first floor a spacious landing leads to the front main bedroom with an extended second bedroom to the rear of the property, the bathroom has a modern white suite.
Externally, there is a private enclosed rear yard. Beyond a shared access road there is a further good size fully enclosed flagged and lawned garden area with storage garden (we understand this garden area has not been formally incorporated into the title of the subject property).
Situated in the popular Godley area of Hyde, the property has good access into Hyde town centre which provides a range of shopping and recreational amenities. The property enjoys excellent commuter links to Manchester City Centre and neighbouring towns with local junior and high schools also within easy reach.
The Accommodation In Detail Comprises: -
Ground Floor -
Lounge - 4.39m x 3.81m (14'5 x 12'6) - uPVC double-glazed window, central heating radiator.
Dining Room - 3.84m x 3.61m (12'7 x 11'10) - Understairs storage cupboard, central heating radiator, archway to the kitchen.
Kitchen - 3.94m x 2.64m (12'11 x 8'8) - Belfast style sink with a range of modern wall and floor mounted units, stainless steel oven, four-ring gas hob with extractor unit over, part tiled, plumbing for automatic washing machine, recess spotlights, uPVC double-glazed rear door and window, central heating radiator.
First Floor -
Landing - Recess spotlights, loft access, central heating radiator.
Bedroom 1 - 4.39m x 3.78m (14'5 x 12'5) - uPVC double-glazed window, central heating radiator.
Bedroom 2 - 3.96m reducing to 2.44ms x 3.81m reducing to 2.11m - uPVC double-glazed window,. central heating radiator, loft access, polished floorboards.
Bathroom/Wc - 2.46m x 2.29m (8'1 x 7'6) - Modern white suite having wood panel bath with mixer shower tap attachment, pedestal wash hand basin, low-level WC, fully tiled, recess spotlights, heated chrome towel rail/radiator.
Externally - There is a Indian stone flagged private enclosed rear yard. Beyond shared access there is a further full enclosed garden area with lawned and flagged patio with a good size storage garage (we understand that this garden area is not formally incorporated within the title of the property).
Tenure - Tenure of the property is Freehold - Solicitors to confirm.
Council Tax - Council Tax Band "A".
Viewings - Strictly by appointment with the Agents.
Houses For Sale Sidley Street
Houses For Sale Robinson Street
Houses For Sale High Street
Houses For Sale St John's Drive
Houses For Sale Fountain Street
Houses For Sale Sheffield Road
Houses For Sale Woodland View
Houses For Sale Garlick Street
Houses For Sale Hyde By-Pass
Houses For Sale Highfield Gardens
Houses For Sale Robinson Street
Houses For Sale High Street
Houses For Sale St John's Drive
Houses For Sale Fountain Street
Houses For Sale Sheffield Road
Houses For Sale Woodland View
Houses For Sale Garlick Street
Houses For Sale Hyde By-Pass
Houses For Sale Highfield Gardens
