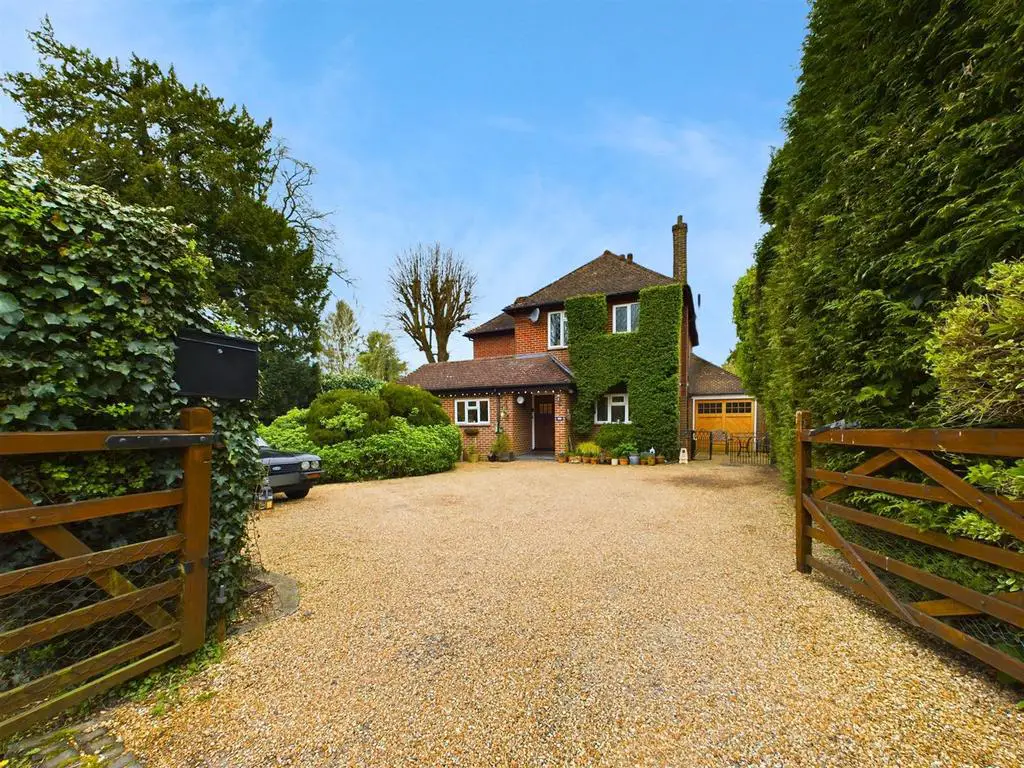
House For Sale £900,000
A delightful 4-bedroom detached house nestled on a corner plot, providing ample space and a warm, inviting atmosphere flowing through the residence which has been a beloved family for many years. The property is conveniently situated around the corner to Caterham on the Hill's convenient stores and amenities. Need a bigger variety of shops? Caterham high street and mainline train station is just 0.5 miles from the property.
The spacious layout offers endless possibilities for both relaxation and entertainment, while the charming surroundings provide a tranquil backdrop for everyday living. Upon entry, you're greeted by a spacious entrance hall, leading to a generously-sized living room with access to the garden, dining room, study, well-appointed kitchen, and a convenient shower room, providing ample space for both relaxation and productivity. Ascending to the first floor, you'll discover four comfortably-sized bedrooms complemented by a separate WC and bathroom, ensuring privacy and convenience for all occupants.
Situated on a generous plot, this property has ample off road parking. One of the standout features of this property is its potential for extension, offering the opportunity to tailor the space to suit your evolving needs and preferences. Whether you envision expanding the living areas or adding additional bedrooms, the options are limited only by your imagination (and planning permission).
With its combination of practicality, charm, and endless potential we invite you to explore all that this wonderful property has to offer and along with the opportunity to create cherished memories for years to come.
Entrance Hall - 5.13m x 1.69m (16'9" x 5'6") -
Living Room - 3.93m x 4.87m (12'10" x 15'11") -
Dining Room - 3.67m x 3.89m (12'0" x 12'9") -
Office - 1.99m x 4.6m (6'6" x 15'1") -
Shower Room - 1.2m x 3.6m (3'11" x 11'9") -
Hallway - 2.13m x 2.18m (6'11" x 7'1") -
Kitchen - 3.64m x 3.03m (11'11" x 9'11") -
Garage - 6.77m x 2.65m (22'2" x 8'8") -
Landing - 1.92m x 4.88m (6'3" x 16'0") -
Bedroom 1 - 3.64m x 3.35m (11'11" x 10'11") -
Bedroom 2 - 3.92m x 2.98m (12'10" x 9'9") -
Bedroom 3 - 3.94m x 2.68m (12'11" x 8'9") -
Bedroom 4 - 3.92m x2.09m (12'10" x6'10") -
Bathroom - 2.98m x 1.81m (9'9" x 5'11") -
Wc - 1.37m x 0.87m (4'5" x 2'10" ) -
The spacious layout offers endless possibilities for both relaxation and entertainment, while the charming surroundings provide a tranquil backdrop for everyday living. Upon entry, you're greeted by a spacious entrance hall, leading to a generously-sized living room with access to the garden, dining room, study, well-appointed kitchen, and a convenient shower room, providing ample space for both relaxation and productivity. Ascending to the first floor, you'll discover four comfortably-sized bedrooms complemented by a separate WC and bathroom, ensuring privacy and convenience for all occupants.
Situated on a generous plot, this property has ample off road parking. One of the standout features of this property is its potential for extension, offering the opportunity to tailor the space to suit your evolving needs and preferences. Whether you envision expanding the living areas or adding additional bedrooms, the options are limited only by your imagination (and planning permission).
With its combination of practicality, charm, and endless potential we invite you to explore all that this wonderful property has to offer and along with the opportunity to create cherished memories for years to come.
Entrance Hall - 5.13m x 1.69m (16'9" x 5'6") -
Living Room - 3.93m x 4.87m (12'10" x 15'11") -
Dining Room - 3.67m x 3.89m (12'0" x 12'9") -
Office - 1.99m x 4.6m (6'6" x 15'1") -
Shower Room - 1.2m x 3.6m (3'11" x 11'9") -
Hallway - 2.13m x 2.18m (6'11" x 7'1") -
Kitchen - 3.64m x 3.03m (11'11" x 9'11") -
Garage - 6.77m x 2.65m (22'2" x 8'8") -
Landing - 1.92m x 4.88m (6'3" x 16'0") -
Bedroom 1 - 3.64m x 3.35m (11'11" x 10'11") -
Bedroom 2 - 3.92m x 2.98m (12'10" x 9'9") -
Bedroom 3 - 3.94m x 2.68m (12'11" x 8'9") -
Bedroom 4 - 3.92m x2.09m (12'10" x6'10") -
Bathroom - 2.98m x 1.81m (9'9" x 5'11") -
Wc - 1.37m x 0.87m (4'5" x 2'10" ) -
