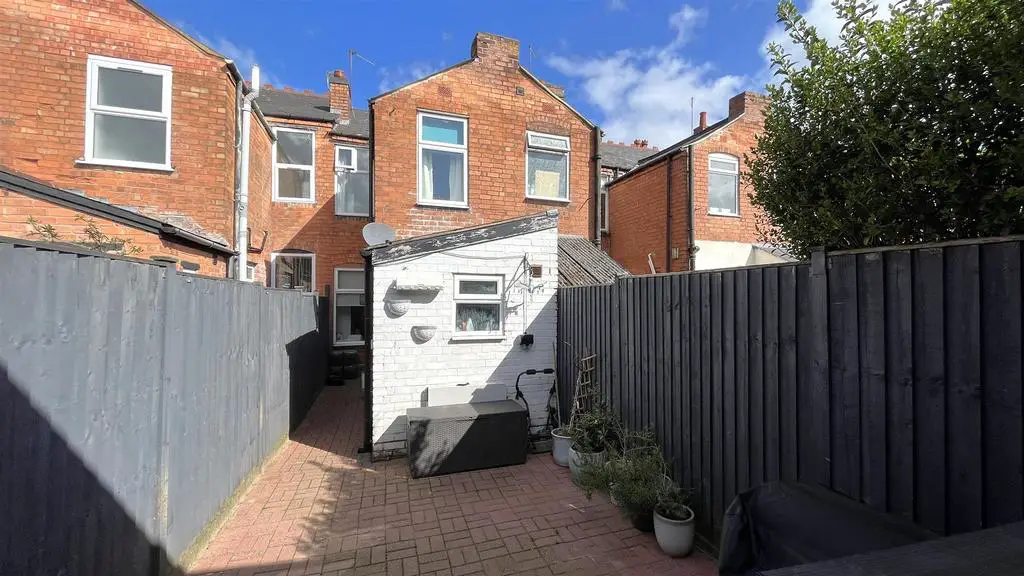
House For Sale £250,000
*THREE BEDROOM MID-TERRACE HOME IN KINGS HEATH!!* This lovely three bedroom, mid-terrace home which is located in this popular terraced street in Kings Heath. Offering great access to the High Street, but also the local parks nearby and great transport links to the City Centre, including the up coming train station. In brief the accommodation consists of; two reception rooms, kitchen, ground floor bathroom and access to a courtyard rear garden. To the first floor there are three bedrooms, with a third bedroom off the second bedroom. The property further benefits from central heating and double glazing. Energy Performance Rating D. To arrange your viewing to fully appreciate the accommodation on offer please contact our Moseley office.
Approach - The property is approached via a wooden front entrance door opening into:
Reception Room One - 3.63 x 3.03 (11'10" x 9'11") - With picture rail, coving to ceiling, decorative ceiling rose with ceiling light point, exposed wooden floor boards, central heating radiator, double glazed window to the front aspect, fireplace with wooden surround and mantle piece and tiled hearth and door opening into:
Inner Lobby - With door opening into under stairs storage cupboard providing useful storage space and open walkway into:
Rear Reception Room - 3.94 x 3.03 (12'11" x 9'11") - With continued exposed wooden floorboards, central heating radiator, double glazed window to the rear aspect, door giving access to stairs leading to the first floor landing and walkway into:
Kitchen - 2.42 x 1.82 (7'11" x 5'11") - With tiled flooring, white wall and base units with wooden effect work surfaces, one and a half bowl sink and drainer with mixer tap over, space for cooker, fridge freezer, washing machine and tumble dryer, double glazed window to the side aspect with an accompanying double glazed opaque door giving access to the rear garden, tiling to splash backs, ceiling light point and further door opening into:
Bathroom - With continued tiling to flooring, tiling to walls, three piece white bathroom suite comprising low flush WC, bath with mixer tap0 power and shower attachment above, sink in vanity unit with mixer tap over, two double glazed opaque windows to the rear and side aspects, wall mounted extractor fan, ceiling spotlights and door opening into airing cupboard housing the Worcester combination boiler and useful storage.
Garden - With a paved patio area leading to a the rear of the garden with brick surround and fencing to the side.
First Floor Accommodation - From rear reception room stairs gives rise to the first floor landing with loft access (not inspected) and doors opening into:
Bedroom One - 3.04 x 3.66 (9'11" x 12'0") - With double glazed window to the front aspect, feature fireplace with wooden surround and mantle piece, door opening into over stairs storage space, ceiling light point and central heating radiator.
Bedroom Two - 3.04 x 3.91 (9'11" x 12'9") - With double glazed window to the rear aspect, ceiling light point, central heating radiator and door opening into:
Bedroom Three - 1.82 x 3.01 (5'11" x 9'10") - With exposed wooden floorboards, central heating radiator and ceiling light point.
Approach - The property is approached via a wooden front entrance door opening into:
Reception Room One - 3.63 x 3.03 (11'10" x 9'11") - With picture rail, coving to ceiling, decorative ceiling rose with ceiling light point, exposed wooden floor boards, central heating radiator, double glazed window to the front aspect, fireplace with wooden surround and mantle piece and tiled hearth and door opening into:
Inner Lobby - With door opening into under stairs storage cupboard providing useful storage space and open walkway into:
Rear Reception Room - 3.94 x 3.03 (12'11" x 9'11") - With continued exposed wooden floorboards, central heating radiator, double glazed window to the rear aspect, door giving access to stairs leading to the first floor landing and walkway into:
Kitchen - 2.42 x 1.82 (7'11" x 5'11") - With tiled flooring, white wall and base units with wooden effect work surfaces, one and a half bowl sink and drainer with mixer tap over, space for cooker, fridge freezer, washing machine and tumble dryer, double glazed window to the side aspect with an accompanying double glazed opaque door giving access to the rear garden, tiling to splash backs, ceiling light point and further door opening into:
Bathroom - With continued tiling to flooring, tiling to walls, three piece white bathroom suite comprising low flush WC, bath with mixer tap0 power and shower attachment above, sink in vanity unit with mixer tap over, two double glazed opaque windows to the rear and side aspects, wall mounted extractor fan, ceiling spotlights and door opening into airing cupboard housing the Worcester combination boiler and useful storage.
Garden - With a paved patio area leading to a the rear of the garden with brick surround and fencing to the side.
First Floor Accommodation - From rear reception room stairs gives rise to the first floor landing with loft access (not inspected) and doors opening into:
Bedroom One - 3.04 x 3.66 (9'11" x 12'0") - With double glazed window to the front aspect, feature fireplace with wooden surround and mantle piece, door opening into over stairs storage space, ceiling light point and central heating radiator.
Bedroom Two - 3.04 x 3.91 (9'11" x 12'9") - With double glazed window to the rear aspect, ceiling light point, central heating radiator and door opening into:
Bedroom Three - 1.82 x 3.01 (5'11" x 9'10") - With exposed wooden floorboards, central heating radiator and ceiling light point.
