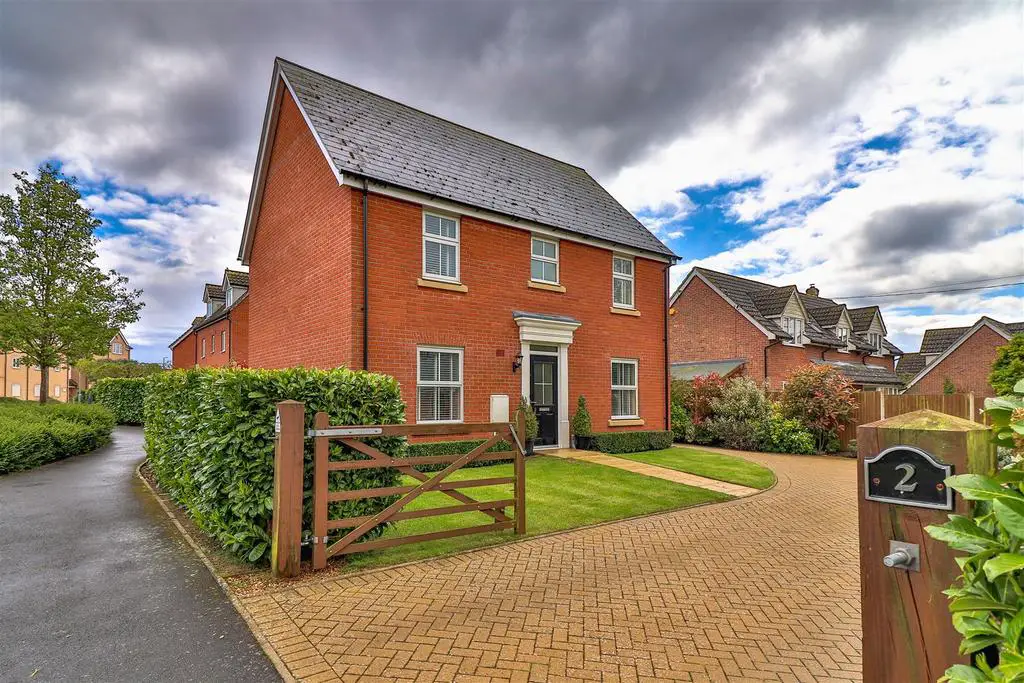
House For Sale £500,000
An immaculate and spacious four/five bedroom detached house with detached single garage, detached annexe, ample off road parking and beautifully presented gardens. All situated on a private road within this popular development close to the town centre.
As you enter the property, there is a hallway with a staircase rising to the first floor, under stairs storage cupboard and doors to the kitchen/dining room, cloakroom and sitting room, which has a window to the front, electric flame effect fireplace and French doors to the rear overlooking and leading out to the gardens.
The kitchen has a window to the rear overlooking the gardens, a glazed door overlooking and leading out to the same and comprises a sink unit inset into worksurfaces with cupboards and drawers below, matching wall mounted cupboards; one housing the gas fired boiler, range of high quality integrated appliances including; oven, induction hob with extractor above, dishwasher, fridge/freezer, space and plumbing for washing machine and dining area, which has a window to the front.
On the first floor, there is a landing with access to the roof space and doors to the bedrooms and family bathroom. Bedroom 1 has a window to the rear overlooking the garden, built-in wardrobes and an en-suite shower room.
Bedroom 3 also has a window to the rear overlooking the gardens and bedrooms 2 and 4 both have a window to the front. The family bathroom has a window to the front and a modern white suite comprising wc, wash basin and bath with shower over.
Outside, to the front, there is a paved driveway providing off road parking for several vehicles and leading to a detached single garage. The rear gardens are laid mainly to lawn with flower and shrub borders and a paved seating area. All bounded by a mixture of brick walling and fencing, with a side access gate.
The annexe features a bedroom with kitchenette and a modern shower room with access gained through the rear garden.
Guide Price - £500,000
On The Ground Floor -
Entrance Hallway -
Sitting Room - 6.20m x3.33m (20'4 x10'11) -
Kitchen/Dining Room - 6.20m x 4.52m (20'4 x 14'10) -
Cloakroom -
On The First Floor -
Landing -
Bedroom 1 - 3.33m x 3.33m (10'11 x 10'11) -
En-Suite Shower Room -
Bedroom 2 - 3.33m x 2.79m (10'11 x 9'2) -
Bedroom 3 - 3.78m x 2.49m (12'5 x 8'2) -
Bedroom 4 - 2.49m x 2.34m (8'2 x 7'8) -
Family Bathroom -
Outside -
Detached Single Garage -
Annexxe - 3.86m 2.82m (12'08 9'03) -
As you enter the property, there is a hallway with a staircase rising to the first floor, under stairs storage cupboard and doors to the kitchen/dining room, cloakroom and sitting room, which has a window to the front, electric flame effect fireplace and French doors to the rear overlooking and leading out to the gardens.
The kitchen has a window to the rear overlooking the gardens, a glazed door overlooking and leading out to the same and comprises a sink unit inset into worksurfaces with cupboards and drawers below, matching wall mounted cupboards; one housing the gas fired boiler, range of high quality integrated appliances including; oven, induction hob with extractor above, dishwasher, fridge/freezer, space and plumbing for washing machine and dining area, which has a window to the front.
On the first floor, there is a landing with access to the roof space and doors to the bedrooms and family bathroom. Bedroom 1 has a window to the rear overlooking the garden, built-in wardrobes and an en-suite shower room.
Bedroom 3 also has a window to the rear overlooking the gardens and bedrooms 2 and 4 both have a window to the front. The family bathroom has a window to the front and a modern white suite comprising wc, wash basin and bath with shower over.
Outside, to the front, there is a paved driveway providing off road parking for several vehicles and leading to a detached single garage. The rear gardens are laid mainly to lawn with flower and shrub borders and a paved seating area. All bounded by a mixture of brick walling and fencing, with a side access gate.
The annexe features a bedroom with kitchenette and a modern shower room with access gained through the rear garden.
Guide Price - £500,000
On The Ground Floor -
Entrance Hallway -
Sitting Room - 6.20m x3.33m (20'4 x10'11) -
Kitchen/Dining Room - 6.20m x 4.52m (20'4 x 14'10) -
Cloakroom -
On The First Floor -
Landing -
Bedroom 1 - 3.33m x 3.33m (10'11 x 10'11) -
En-Suite Shower Room -
Bedroom 2 - 3.33m x 2.79m (10'11 x 9'2) -
Bedroom 3 - 3.78m x 2.49m (12'5 x 8'2) -
Bedroom 4 - 2.49m x 2.34m (8'2 x 7'8) -
Family Bathroom -
Outside -
Detached Single Garage -
Annexxe - 3.86m 2.82m (12'08 9'03) -
