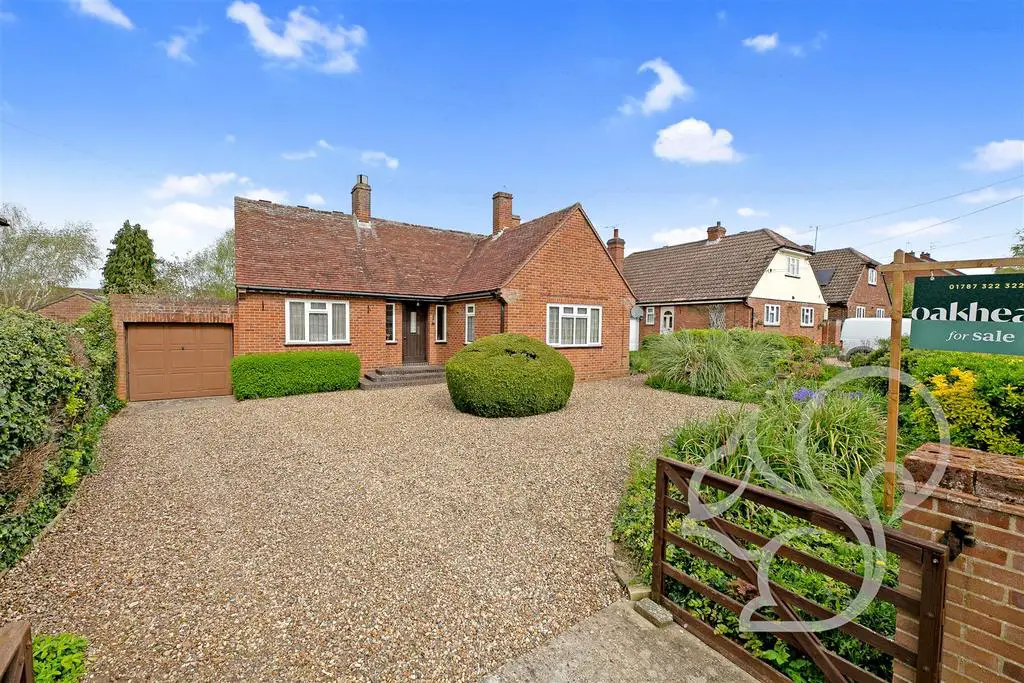
House For Sale £450,000
Located on one of Sudbury's most sought after streets is this charming and impressively proportioned three bedroom detached bungalow. Offering versatile internal accommodation space with off street parking for multiple vehicles. an impressively proportioned rear garden and a garage, this home is not one to be missed.
Upon approach this bungalow sits behind a well sized gravel driveway surrounded by a variety of neatly pruned shrubs enclosed by secure double gates. The kitchen enjoys a traditional finish, located to the rear of the property the kitchen offers a range of wooden floor and wall mounted units topped with stone effect work surfaces, integral eye level oven, sink and drainer unit with chrome mixer tap and stunning views over the rear garden. Neighbouring the kitchen is the dining are with views over the front aspect. To the front of the property is the principal bedroom. The previous occupier utilised this space as a living area featuring dual aspect windows making for generous natural light flow. The sitting room allows for generous accommodation space featuring a red brick fireplace and stairs rising to the first floor. Further to the sitting room is the conservatory, this useable space enjoys tranquil views over the rear garden. The second and third bedrooms both allow generous space to accommodate double beds, the second bedroom further enjoys elevated views over the rear. The family bathroom provides a partially tiled finish fit witch a panel bath with shower over the tub, low level WC and wash hand basin. There is a separate WC neighbouring the bathroom.
The rear garden is mostly laid to lawn commencing with a paved seating terrace that leads to an expanse of lawn making home to a range of established plants, shrubs and trees. The garden further provides a durable brick build shed making for ideal dry storage space.
Call Oakheart today to arrange your viewing!
Lounge - 4.39 x 4.01 (14'4" x 13'1") -
Dining Room - 3.41 x 3.33 (11'2" x 10'11") -
Kitchen - 4.01 x 3.29 (13'1" x 10'9") -
Sitting Room - 5.24 x 3.33 (17'2" x 10'11") -
Conservatory - 4.10 x 2.55 (13'5" x 8'4") -
Family Bathroom - 2.51 x 1.82 (8'2" x 5'11") -
Wc - 1.52 x 0.89 (4'11" x 2'11") -
Principal Bedroom - 3.81 x 3.39 (12'5" x 11'1") -
Second Bedroom - 3.34 x 3.29 (10'11" x 10'9") -
Upon approach this bungalow sits behind a well sized gravel driveway surrounded by a variety of neatly pruned shrubs enclosed by secure double gates. The kitchen enjoys a traditional finish, located to the rear of the property the kitchen offers a range of wooden floor and wall mounted units topped with stone effect work surfaces, integral eye level oven, sink and drainer unit with chrome mixer tap and stunning views over the rear garden. Neighbouring the kitchen is the dining are with views over the front aspect. To the front of the property is the principal bedroom. The previous occupier utilised this space as a living area featuring dual aspect windows making for generous natural light flow. The sitting room allows for generous accommodation space featuring a red brick fireplace and stairs rising to the first floor. Further to the sitting room is the conservatory, this useable space enjoys tranquil views over the rear garden. The second and third bedrooms both allow generous space to accommodate double beds, the second bedroom further enjoys elevated views over the rear. The family bathroom provides a partially tiled finish fit witch a panel bath with shower over the tub, low level WC and wash hand basin. There is a separate WC neighbouring the bathroom.
The rear garden is mostly laid to lawn commencing with a paved seating terrace that leads to an expanse of lawn making home to a range of established plants, shrubs and trees. The garden further provides a durable brick build shed making for ideal dry storage space.
Call Oakheart today to arrange your viewing!
Lounge - 4.39 x 4.01 (14'4" x 13'1") -
Dining Room - 3.41 x 3.33 (11'2" x 10'11") -
Kitchen - 4.01 x 3.29 (13'1" x 10'9") -
Sitting Room - 5.24 x 3.33 (17'2" x 10'11") -
Conservatory - 4.10 x 2.55 (13'5" x 8'4") -
Family Bathroom - 2.51 x 1.82 (8'2" x 5'11") -
Wc - 1.52 x 0.89 (4'11" x 2'11") -
Principal Bedroom - 3.81 x 3.39 (12'5" x 11'1") -
Second Bedroom - 3.34 x 3.29 (10'11" x 10'9") -
