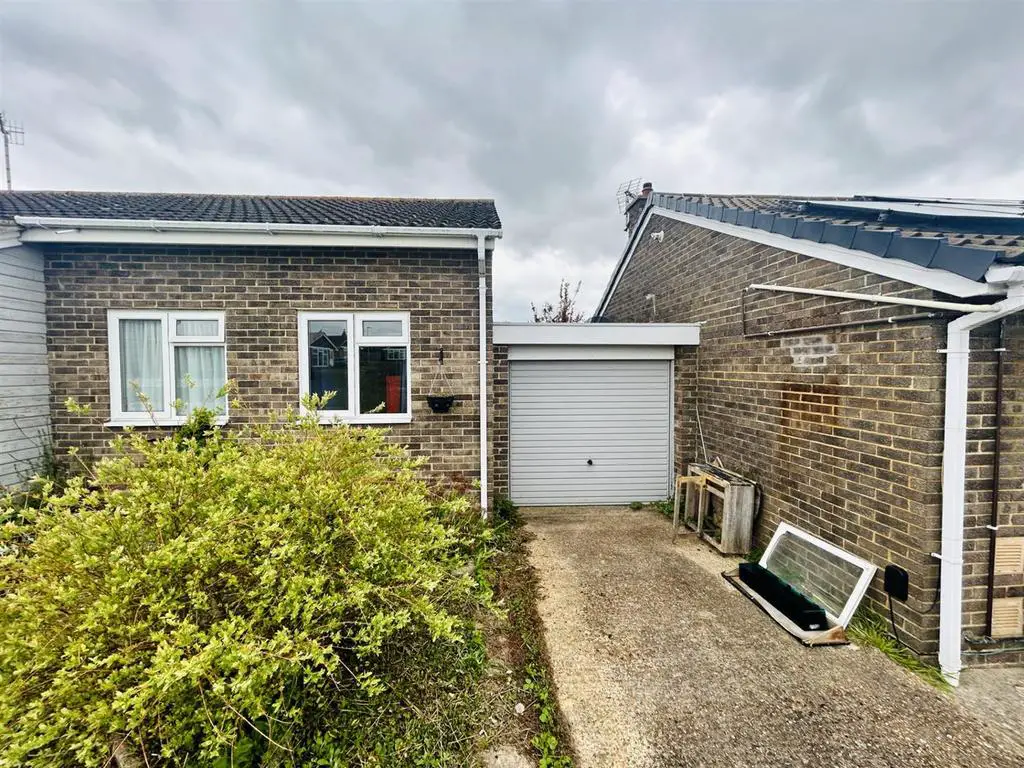
House For Sale £390,000
Brook Gamble are delighted to offer a FOUR BEDROOM CORNER PLOT LINK DETACHED BUNGALOW in the HIGHLY SOUGHT AFTER WILLINGDON area of Eastbourne. This WELL PRESENTED property offers SPACIOUS AND VERSATILE ACCOMMODATION with an extremely large kitchen and conservatory, lounge with tasteful decor, double glazing and gas central heating, LARGE LEVEL GARDEN and decked area, OFF ROAD PARKING AND GARAGE. Being offered CHAIN FREE. Sole Agents.
Double glazed French doors to:
Entrance Porch - Double glazed front door to:
Entrance Hall - Storage cupboard housing electricity consumer unit with shelving above. Further storage cupboard with shelving. Radiator. Ceiling coving. Laminate wood flooring.
Lounge - 5.13m x 3.56m (16'10" x 11'8") - Feature fire surround with fitted log burner. Ceiling coving. Laminate wood flooring. Double glazed door to:
Kitchen/Conservatory - 9.02m max x 6.58m max (29'7" max x 21'7" max) - Fitted with a range of dark grey gloss fronted wall and base units with complementary work surfaces. Single bowl sink unit with mixer tap. Inset electric hob. Electric double oven. Kitchen island with cupboards below and complementary work surface. Space and plumbing for washing machine. Space and plumbing for dishwasher. Space for upright fridge freezer. Space for further appliance. Double glazed window to front. Double glazed door to garden. Double glazed sliding door leading onto decking area.
Bedroom 1 - 4.24m x 2.87m (13'11" x 9'5") - Range of built-in wardrobes. Radiator. Ceiling coving. Double glazed window overlooking rear garden.
Bedroom 2 - 3.45m x 2.51m (11'4" x 8'3") - Range of built-in wardrobes. Radiator. Ceiling coving. Double glazed window to front.
Bedroom 3 - 3.02m x 2.18m (9'11" x 7'2") - Radiator. Ceiling coving. Double glazed window overlooking rear garden.
Bedroom 4 - 3.56m x 2.49m (11'8" x 8'2") - Radiator. Ceiling coving. Double glazed window to front.
Bathroom - Freestanding bath with shower attachment to taps. Walk-in shower cubicle with wall mounted shower and tiled splashback. Low level WC. Wash hand basin inset into vanity unit and further storage. Fitted mirror fronted wall mounted cupboards. Heated towel ladder. Tiled walls. Ceiling coving. Two double glazed windows to front.
Outside - The property enjoys the benefits of front and rear gardens. The front garden is laid mainly to lawn with pathway to house. Driveway provides off road parking for vehicle and leads to:
Garage - Up and over door.
Rear Garden - The rear garden is laid mainly to lawn with garden shed. There is a large decking area with canopy. Enclosed by timber fencing.
Other Information - Council Tax Band C
Double glazed French doors to:
Entrance Porch - Double glazed front door to:
Entrance Hall - Storage cupboard housing electricity consumer unit with shelving above. Further storage cupboard with shelving. Radiator. Ceiling coving. Laminate wood flooring.
Lounge - 5.13m x 3.56m (16'10" x 11'8") - Feature fire surround with fitted log burner. Ceiling coving. Laminate wood flooring. Double glazed door to:
Kitchen/Conservatory - 9.02m max x 6.58m max (29'7" max x 21'7" max) - Fitted with a range of dark grey gloss fronted wall and base units with complementary work surfaces. Single bowl sink unit with mixer tap. Inset electric hob. Electric double oven. Kitchen island with cupboards below and complementary work surface. Space and plumbing for washing machine. Space and plumbing for dishwasher. Space for upright fridge freezer. Space for further appliance. Double glazed window to front. Double glazed door to garden. Double glazed sliding door leading onto decking area.
Bedroom 1 - 4.24m x 2.87m (13'11" x 9'5") - Range of built-in wardrobes. Radiator. Ceiling coving. Double glazed window overlooking rear garden.
Bedroom 2 - 3.45m x 2.51m (11'4" x 8'3") - Range of built-in wardrobes. Radiator. Ceiling coving. Double glazed window to front.
Bedroom 3 - 3.02m x 2.18m (9'11" x 7'2") - Radiator. Ceiling coving. Double glazed window overlooking rear garden.
Bedroom 4 - 3.56m x 2.49m (11'8" x 8'2") - Radiator. Ceiling coving. Double glazed window to front.
Bathroom - Freestanding bath with shower attachment to taps. Walk-in shower cubicle with wall mounted shower and tiled splashback. Low level WC. Wash hand basin inset into vanity unit and further storage. Fitted mirror fronted wall mounted cupboards. Heated towel ladder. Tiled walls. Ceiling coving. Two double glazed windows to front.
Outside - The property enjoys the benefits of front and rear gardens. The front garden is laid mainly to lawn with pathway to house. Driveway provides off road parking for vehicle and leads to:
Garage - Up and over door.
Rear Garden - The rear garden is laid mainly to lawn with garden shed. There is a large decking area with canopy. Enclosed by timber fencing.
Other Information - Council Tax Band C
