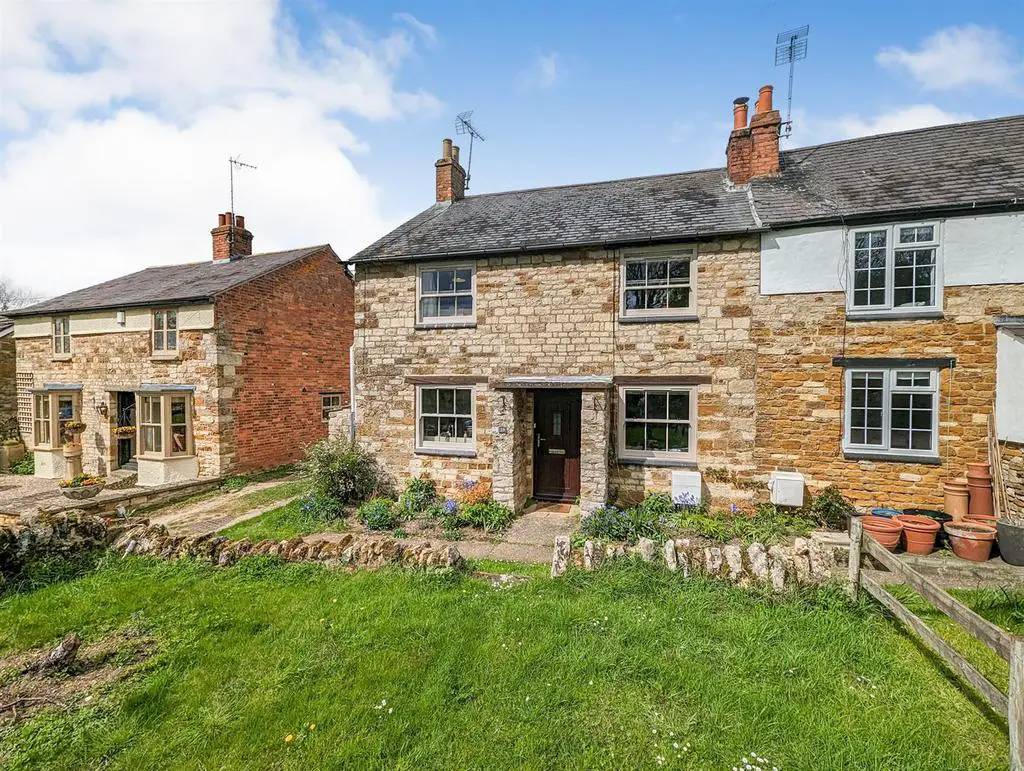
House For Sale £345,000
Stuart Charles are delighted to bring to the market this stone-fronted period cottage on the outskirts of Wilbarston. Nestled in the Welland Valley area, Wilbarston is a quaint village offering essential amenities like a primary school, village tea-room store, pub, and church. Conveniently located near Corby, Market Harborough, Kettering, and Northampton, residents have easy access to urban centres. Commuters benefit from mainline rail services to London St. Pancras from Corby, Market Harborough, and Kettering, and the nearby A14 provides access to major routes like the M1 and M6. To the ground floor there is a large lounge diner with multi fuel burner, a kitchen with integrated appliances, utility room, and downstairs W.C. To the first floor there are three double bedrooms, and a four-piece bathroom. To the rear there is block paved patio area that leads to the laid lawn with access to a large brick-built workshop. To the front there is a large lawn area with parking for two cars. Additionally, there is a piece of land to the front that is currently being used for a vegetable patch. This property combines rural charm with modern amenities, making it an attractive option for those seeking a peaceful lifestyle. Call now to book a viewing!!
Entrance Hall - Entered via a double glazed door to the front elevation, stairs raising to the first floor landing.
Lounge/Diner - 6.63m x 3.99m (21'9 x 13'1) - Double-glazed Sash windows to front elevation, double-glazed windows to the rear elevation, newly installed multi fuel burner, radiator, doors to:
Kitchen - 3.66m x 2.41m (12'0 x 7'11) - Featuring a range of base and eye level units with a farmhouse sink, brand new induction-hob range cooker, integrated fridge/freezer, integrated dishwasher, double-glazed Sash window to front elevation.
Study - 3.20m x 2.29m (10'6 x 7'6) - Double-glazed French doors to rear elevation, newly laid flooring, radiator, under stairs storage.
Utility Room - 3.25m x 1.85m (10'8 x 6'1) - Plumbing for washing machine, space for tumble dryer, with sink, double glazed door and windows to side elevation.
Guest Wc - Wall mounted combi boiler, with a low level pedestal, double glazed window to the rear elevation.
First Floor Landing -
Bedroom One - 4.22m x 4.04m (13'10 x 13'3 ) - Double glazed Sash window to front elevation, tv point, radiator, built in wardrobe.
Bedroom Two - 3.91m x 2.36m (12'10 x 7'9) - Double glazed window to rear elevation, radiator.
Bedroom Three - 4.22m x 2.44m (13'10 x 8'0) - Double glazed Sash window to front elevation, radiator.
Bathroom - 3.25m x 2.36m (10'8 x 7'9) - Featuring a four piece bathroom suite comprising a low level bath, separate shower cubicle, low level pedestal, low level wash hand basin, radiator, double glazed window to rear elevation.
Outside - To the rear there is block paved patio area that leads to the laid lawn with access to a large brick-built workshop.
To the front there is a large lawn area with parking for two cars.
Additionally, there is a piece of land to the front that is currently being used for a vegetable patch
Entrance Hall - Entered via a double glazed door to the front elevation, stairs raising to the first floor landing.
Lounge/Diner - 6.63m x 3.99m (21'9 x 13'1) - Double-glazed Sash windows to front elevation, double-glazed windows to the rear elevation, newly installed multi fuel burner, radiator, doors to:
Kitchen - 3.66m x 2.41m (12'0 x 7'11) - Featuring a range of base and eye level units with a farmhouse sink, brand new induction-hob range cooker, integrated fridge/freezer, integrated dishwasher, double-glazed Sash window to front elevation.
Study - 3.20m x 2.29m (10'6 x 7'6) - Double-glazed French doors to rear elevation, newly laid flooring, radiator, under stairs storage.
Utility Room - 3.25m x 1.85m (10'8 x 6'1) - Plumbing for washing machine, space for tumble dryer, with sink, double glazed door and windows to side elevation.
Guest Wc - Wall mounted combi boiler, with a low level pedestal, double glazed window to the rear elevation.
First Floor Landing -
Bedroom One - 4.22m x 4.04m (13'10 x 13'3 ) - Double glazed Sash window to front elevation, tv point, radiator, built in wardrobe.
Bedroom Two - 3.91m x 2.36m (12'10 x 7'9) - Double glazed window to rear elevation, radiator.
Bedroom Three - 4.22m x 2.44m (13'10 x 8'0) - Double glazed Sash window to front elevation, radiator.
Bathroom - 3.25m x 2.36m (10'8 x 7'9) - Featuring a four piece bathroom suite comprising a low level bath, separate shower cubicle, low level pedestal, low level wash hand basin, radiator, double glazed window to rear elevation.
Outside - To the rear there is block paved patio area that leads to the laid lawn with access to a large brick-built workshop.
To the front there is a large lawn area with parking for two cars.
Additionally, there is a piece of land to the front that is currently being used for a vegetable patch
