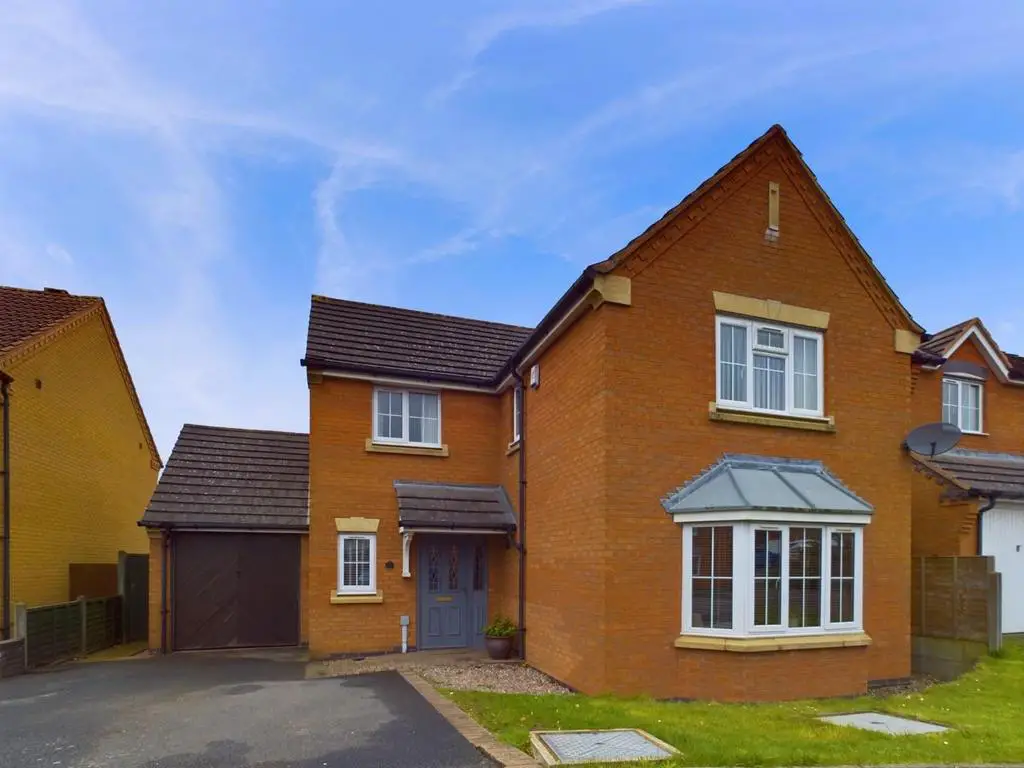
House For Sale £370,000
* TOWN CENTRE LOCATION * DETACHED HOME * FOUR BEDROOMS * MODERN KITCHEN, DINER FAMILY ROOM * CONSERVTORY * EXCELLENT TRANSPORT LINKS AND SCHOOL CATCHMENTS * MODERN BATHROOM AND EN-SUITE SHOWER ROOM * ENVIABLE SIZED REAR GARDEN * AMPLE OFF ROAD PARKING * VIEWING ADVISED *
Webbs Estate Agents are pleased to bring to the market a detached four-bedroom family home boasting excellent school catchments, transport links and a town center location.
In brief consisting of entrance hallway, guest WC, spacious lounge with walk-in bay window, the modern refitted kitchen, dining and family space has a range of wall and floor units, integral appliances including 2x fridges a freezer and a Quooker tap, breakfast bar, and patio doors to the conservatory overlooking the rear garden, the utility room completes the ground floor accommodation.
To the first floor there are four bedrooms, a modern family bathroom and en-suite to the master bedroom, externally the property has front and rear gardens with ample off-road parking provided by driveway and garage.
VIEWING ADVISED
Entrance Hallway -
Guest Wc -
Spacious Lounge - 4.22m x 3.84m (13'10 x 12'7) -
Modern Refitted Kitchen, Dining And Family Room - 7.42m x 3.33m (24'4 x 10'11) -
Conservatory - 3.33m x 3.02m (10'11 x 9'11) -
Utility Room - 2.01m x 1.60m (6'7 x 5'3) -
Landing -
Bedroom One - 4.22m x 3.33m (13'10 x 10'11) -
Modern En-Suite - 1.96m x 1.65m (6'5 x 5'5) -
Bedroom Two - 3.12m x 2.90m (10'3 x 9'6) -
Bedroom Three - 3.07m x 2.39m (10'1 x 7'10) -
Bedroom Four - 3.28m x 2.06m (10'9 x 6'9) -
Modern Family Bathroom - 2.08m x 2.01m (6'10 x 6'7) -
Garage And Driveway -
Front And Enclosed Rear Garden -
Webbs Estate Agents are pleased to bring to the market a detached four-bedroom family home boasting excellent school catchments, transport links and a town center location.
In brief consisting of entrance hallway, guest WC, spacious lounge with walk-in bay window, the modern refitted kitchen, dining and family space has a range of wall and floor units, integral appliances including 2x fridges a freezer and a Quooker tap, breakfast bar, and patio doors to the conservatory overlooking the rear garden, the utility room completes the ground floor accommodation.
To the first floor there are four bedrooms, a modern family bathroom and en-suite to the master bedroom, externally the property has front and rear gardens with ample off-road parking provided by driveway and garage.
VIEWING ADVISED
Entrance Hallway -
Guest Wc -
Spacious Lounge - 4.22m x 3.84m (13'10 x 12'7) -
Modern Refitted Kitchen, Dining And Family Room - 7.42m x 3.33m (24'4 x 10'11) -
Conservatory - 3.33m x 3.02m (10'11 x 9'11) -
Utility Room - 2.01m x 1.60m (6'7 x 5'3) -
Landing -
Bedroom One - 4.22m x 3.33m (13'10 x 10'11) -
Modern En-Suite - 1.96m x 1.65m (6'5 x 5'5) -
Bedroom Two - 3.12m x 2.90m (10'3 x 9'6) -
Bedroom Three - 3.07m x 2.39m (10'1 x 7'10) -
Bedroom Four - 3.28m x 2.06m (10'9 x 6'9) -
Modern Family Bathroom - 2.08m x 2.01m (6'10 x 6'7) -
Garage And Driveway -
Front And Enclosed Rear Garden -
