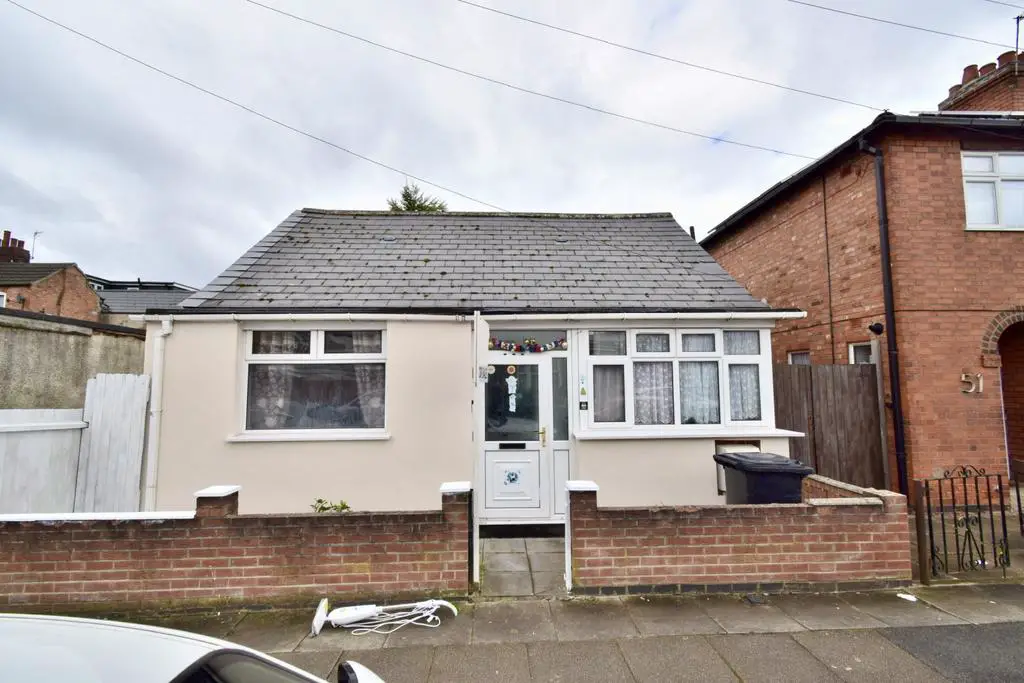
House For Sale £300,000
Kings are excited to present this three-bedroom bungalow located on Nansen Road in the Evington area. This property is conveniently situated within walking distance to local amenities, public schools, hospitals, pharmacies, shops and major access roads including Gwendolen Road and Wakerley Road. This bungalow mixes comfort and convenience with its simplistic layout including a living room which grants access to the kitchen/diner and two of the three bedrooms, the kitchen/diner can be found to the rear which grants access to the third bedroom, family bathroom and rear garden.
As you enter the property you are initially greeted by a small porch area making it an ideal spot for greeting visitors before entering the main body of the property. The living room opens up the property as it is a spacious living space consisting of hardwood flooring, a front facing double-glazed box window, wall mounted radiator and provides access to two of the three bedrooms and the kitchen/diner to the rear. Bedroom one is the largest out of the three bedrooms being a double bedroom and can be found at the front of the property consisting of a front facing double-glazed window flooding the room with natural light, hardwood flooring and a wall mounted radiator. Bedroom two is also a double bedroom which is found towards the rear of the living area adjacent to bedroom one, consisting of a double-glazed window, hardwood flooring and a wall mounted radiator.
The kitchen/diner can be found to the rear of the property providing the property with a second hosting space due to the size of the room. The kitchen consists of fitted worktops and storage cupboards, a sink, integrated oven/hob, rear facing double-glazed window and a wall mounted radiator. Bedroom three is accessed via the kitchen/diner mirroring the layout of Bedroom two but boasts an additional integrated sliding door wardrobe. The family bathroom is located at the rear of the property consisting of tiling throughout, a rear facing double-glazed window, bath/shower, sink and toilet.
This property is one not to miss out on as the property boasts an abundance of benefits including the location, the convenience of a bungalow layout, a large rear garden and the fact next to no work is needed to move in. Available by appointment only. Call Kings now!!!![use Contact Agent Button]
Property Info
Ground Floor
Living Room: 5.57m x 3.68m (18’3” x 12’1”) – spacious living area located at the front of the property consisting of hardwood flooring, a front facing double-glazed box window, wall mounted radiator and provides access to two of the three bedrooms and the kitchen/diner to the rear.
Kitchen/Diner: 5.41m x 3.68m (17’9” x 12’1”) – located at the rear of the property consisting of fitted worktops and storage cupboards, a sink, integrated oven/hob, rear facing double-glazed window and a wall mounted radiator.
Bedroom One: 3.42m x 3.02m (11’3” x 9’11”) – double bedroom located at the front of the property consisting of a front facing double-glazed window flooding the room with natural light, hardwood flooring and a wall mounted radiator.
Bedroom Two: 2.73m x 3.02m (8’11” x 9’11”) – double bedroom which can be found adjacent to bedroom one consisting of a double-glazed window, hardwood flooring and a wall mounted radiator.
Bedroom Three: 3.28m x 2.97m (10’9” x 9’9”) – double bedroom consisting of a double-glazed window, hardwood flooring, a wall mounted radiator and an integrated sliding door wardrobe.
Bathroom: 1.99m x 2.53m (6’6” x 8’4”) – located at the rear of the property consisting of tiling throughout, a rear facing double-glazed window, bath/shower, sink and toilet.
