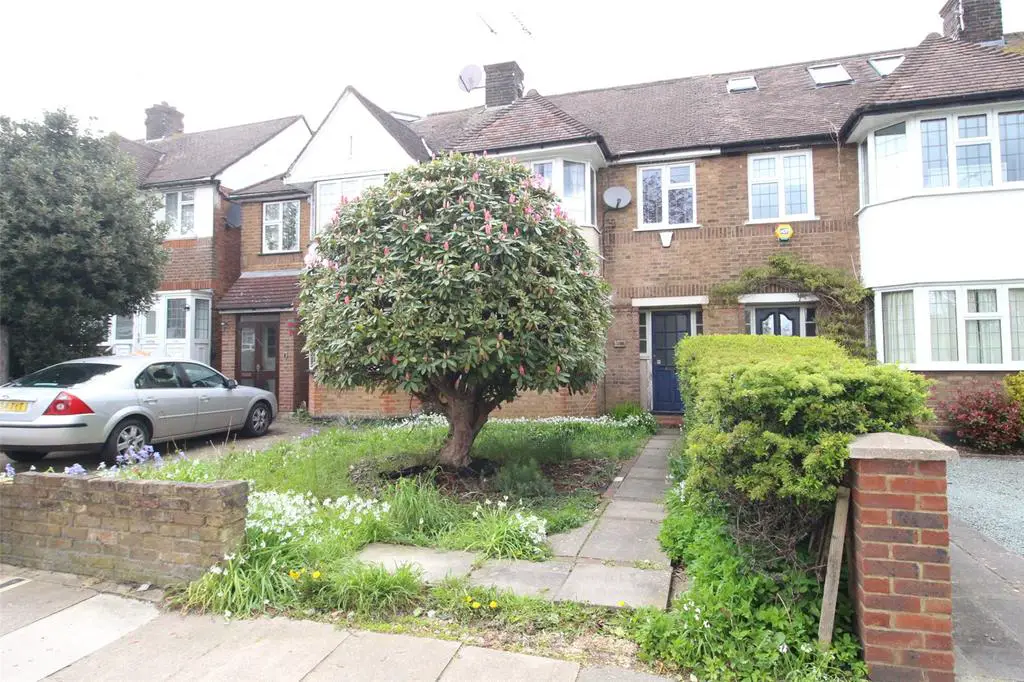
House For Sale £625,000
This terraced family home offers scope to extend and improve (STPP) and is located within easy reach of Southgate and Arnos Grove * Three bedrooms * 27ft through lounge/dining room * Fitted kitchen * Bathroom * Front & rear gardens *
Front door leading into
ENTRANCE HALL: 10'11 x 5'7
Single radiator, stairs leading to landing.
THROUGH LOUNGE/DINING ROOM: 27'5 into bay x 11'1 < 15'4
Lounge area: double glazed bay window overlooking front, double radiator, stripped flooring, power points, TV aerial point.
Dining area: door with windows either side leading onto rear garden, power points, stripped flooring, understairs storage cupboard, double radiator.
FITTED KITCHEN: 13'3 x 6'7
Base and eye level units, roll top work surfaces to two sides, gas hob with electric double oven to side, space for fridge freezer, plumbing for washing machine and dishwasher, stainless steel sink and drainer, double glazed door leading onto rear garden, double glazed window.
LANDING: access to loft.
BEDROOM: 14'6 into bay x 9'11
Double glazed bay window overlooking front, single radiator, power points.
BEDROOM: 13'0 into bay x 9'10
Double glazed bay window overlooking rear garden, single radiator, power points.
BEDROOM: 7'0 x 7'0
Double glazed window overlooking front, single radiator, power points.
BATHROOM: suite comprising low level flush WC, wall mounted wash hand basin, panelled bath with hot & cold mixer taps and shower attachment, partly tiled walls, double glazed window.
REAR GARDEN: crazy paved with mature borders, gate leading onto rear access, collapsed shed.
LOCAL AUTHORITY: BARNET
COUNCIL TAX BAND: E
Front door leading into
ENTRANCE HALL: 10'11 x 5'7
Single radiator, stairs leading to landing.
THROUGH LOUNGE/DINING ROOM: 27'5 into bay x 11'1 < 15'4
Lounge area: double glazed bay window overlooking front, double radiator, stripped flooring, power points, TV aerial point.
Dining area: door with windows either side leading onto rear garden, power points, stripped flooring, understairs storage cupboard, double radiator.
FITTED KITCHEN: 13'3 x 6'7
Base and eye level units, roll top work surfaces to two sides, gas hob with electric double oven to side, space for fridge freezer, plumbing for washing machine and dishwasher, stainless steel sink and drainer, double glazed door leading onto rear garden, double glazed window.
LANDING: access to loft.
BEDROOM: 14'6 into bay x 9'11
Double glazed bay window overlooking front, single radiator, power points.
BEDROOM: 13'0 into bay x 9'10
Double glazed bay window overlooking rear garden, single radiator, power points.
BEDROOM: 7'0 x 7'0
Double glazed window overlooking front, single radiator, power points.
BATHROOM: suite comprising low level flush WC, wall mounted wash hand basin, panelled bath with hot & cold mixer taps and shower attachment, partly tiled walls, double glazed window.
REAR GARDEN: crazy paved with mature borders, gate leading onto rear access, collapsed shed.
LOCAL AUTHORITY: BARNET
COUNCIL TAX BAND: E
