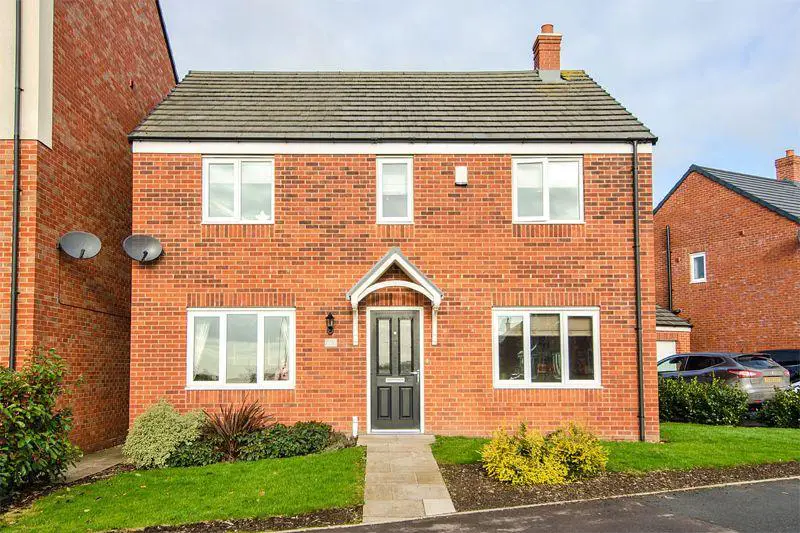
House For Sale £350,000
Lovett&Co. Estate Agents are pleased to offer for sale this beautifully presented four bedroom detached home, previously the show home with high specification finishes and extras included.
The property briefly comprises: large reception hallway, lounge and further sitting/play room, a stunning open plan kitchen diner to the rear, separate utility and WC, open landing area with doors to the family bathroom and the four double bedrooms. There is also an en-suite to the master bedroom.
Externally there is a two car driveway to the side of the property which leads to a detached garage. There is also a large private rear garden with decking and lawn areas, perfect for entertaining guests and for pets and children to play.
The property is around 3 years old having been built in October 2020, and as such has around 7 years remaining on the original NHBC guarantee.
The property is situated on the new Greenwood Valley development in Hednesford, a sought after residential area which can take advantage of amenities and commuter links in both Hednesford and Cannock.
RECEPTION HALL:
Composite entrance door, luxury Amtico flooring, ceiling light points, radiator, stairs to first floor and doors to the lounge, sitting/play room and kitchen diner.
LOUNGE:
13' 3'' x 10' 9'' (4.03m x 3.28m)
Feature fireplace with fitted living flame effect electric fire, carpeted flooring, TV aerial & phone sockets, ceiling light point, radiator and window to the front.
SITING / PLAY ROOM:
10' 10'' x 9' 10'' (3.29m x 3.00m)
Carpeted flooring, ceiling light points, radiator and windows to front. Versatile room which can be used as as sitting room, office, play room or diner.
OPEN PLAN KITCHEN-DINER:
20' 3'' x 9' 6'' (6.18m x 2.90m)
Range of matching high spec finished wall and base units incorporating cabinets, drawers and luxury granite work surfaces, inset bowl sink and drainer with mono tap, integrated electric oven and 4 ring hob with hood, further integrated fridge and freezer plus dishwasher, dining area with ample space for table and chairs, French doors and window to the rear, radiators, porcelain tiled flooring, light point and spot lighting, door to the utility.
UTILITY:
High spec wall and base units with luxury granite tops, cabinets, space for a washing machine and dryer, porcelain tiled flooring, radiator, spot lights, door to the garden and door to the WC.
GUEST WC:
Modern fitted suite comprising: low level WC, wash hand basin, radiator, porcelain tiled flooring, recess light and window to the side.
FIRST FLOOR LANDING:
Carpeted flooring, ceiling light point, window to the side, loft access hatch, doors off to four bedrooms, family bathroom and useful storage cupboard.
MASTER BEDROOM:
12' 9'' x 11' 5'' (3.88m x 3.49m)
Built in wardrobes, carpeted flooring, radiator, ceiling light point, window to rear and door to the en-suite shower room.
EN-SUITE:
High spec fully tiled suite comprising: walk in shower cubicle, low level WC, wash hand basin, wall and floor tiling, heated chrome towel rail, recess spot lights and window to the rear.
BEDROOM TWO:
12' 9'' x 11' 6'' (3.88m x 3.51m)
Built in wardrobe, carpeted flooring, ceiling light point, radiator and window to the front.
BEDROOM THREE:
9' 10'' x 9' 0'' (3.00m x 2.74m)
Built in wardrobe, carpeted flooring, ceiling light point, radiator and window to the front.
BEDROOM FOUR:
8' 3'' x 7' 9'' (2.51m x 2.37m)
Carpeted flooring, ceiling light point, radiator and window to the front.
FAMILY BATHROOM:
White suite comprising: bath, pedestal wash hand basin, low level W/C, ½ height wall tiling, tiled flooring, ceiling spot lights, heated towel rail and window to rear.
EXTERNALLY:
At the side is a private driveway with parking for two vehicles which leads to the garage and side entrance to the garden. The private rear garden is enclosed by fenced borders with gated side access and features; decking area and large lawn.
VIEWING:
Please contact us on[use Contact Agent Button] if you would like to arrange a viewing appointment for this property or require further information.
DISCLAIMER:
These particulars are set up as a general outline only for the guidance of intending purchasers or lessees, and do not constitute part of an offer or contract. The sellers has given permission for all descriptions, dimensions, references to conditions, tenure, service charges and necessary permissions for use, occupation and other details to be used and we have taken them in good faith whether included or not & whilst we believe them to be correct, any intending purchasers or tenants should not rely on them as representations or fact but must satisfy themselves by inspection or otherwise as to the correctness of each of them and have this certified during the conveyancing by their solicitor. No person in the employment of Lovett&Co has any authority to make or give any representation or warranty whatsoever in relation to this property.
Council Tax Band: D
Tenure: Freehold
