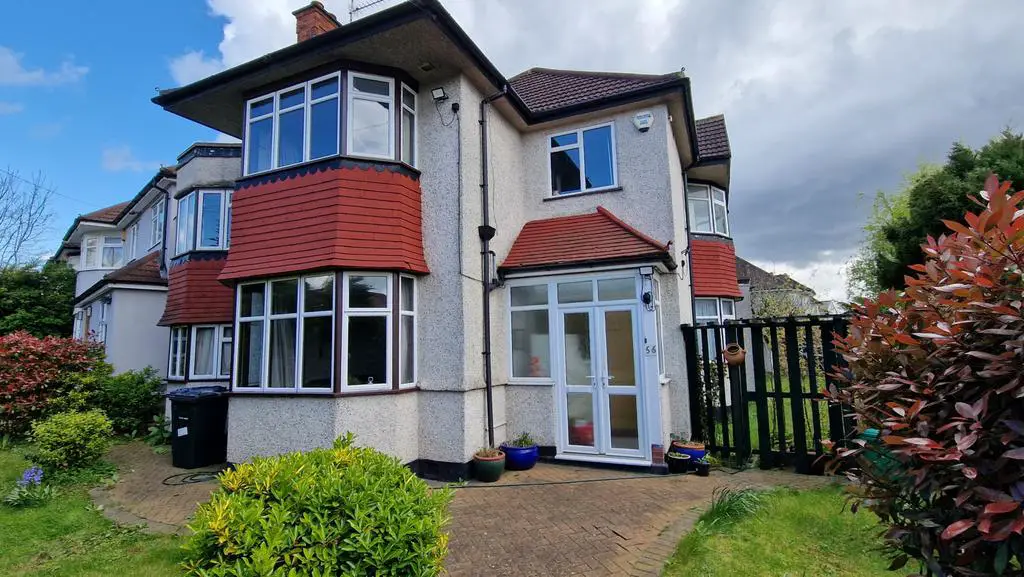
House For Sale £1,200,000
Mantlestates are please to offer this GENEROUS SIZED 5 BEDROOM DETACHED HOUSE set behind a large hedge. Boasting a SEPARATE GARAGE with parking, 3 Reception rooms, fitted kitchen, 2 bathrooms, large hall way and LARGE SIDE AND REAR GARDENS. The property has potential to extend further or even DEVELOPE.
Property additional info
ENTRANCE PORCH:: 2' 07" x 6' 10" (0.79m x 2.08m)
Double-glazed front door, tiled floor, and spotlights.
ENTRANCE HALL:: 10' 09" x 7' 06" (3.28m x 2.29m)
Parquet flooring, double radiator, coving to ceiling.
FRONT RECEPTION:: 13' 05" x 12' 00" (4.09m x 3.66m)
Bay double-glazed window to the front aspect, parquet flooring, coving ceiling & double radiator.
MIDDLE RECEPTION:: 11' 08" x 13' 10" (3.56m x 4.22m)
Bay double-glazed window to the side aspect, radiator, parquet flooring & featured fireplace.
HALLWAY:: 3' 07" x 3' 01" (1.09m x 0.94m)
Wood floor, storage cupboard, gas central heating boiler.
GROUND FLOOR BEDROOM:: 12' 00" x 10' 10" (3.66m x 3.30m)
Double-glazed window to the side aspect, carpet, double radiator.
SHOWER ROOM:: 8' 09" x 6' 00" (2.67m x 1.83m)
Double glazed window to the side aspect, low-level flush w/c, wash hand basin with mixer tap & vanity unit, heated towel rail, walk-in shower, tiled wall, tiled floor, extractor, spotlights.
KITCHEN:: 15' 00" x 8' 07" (4.57m x 2.62m)
Double-glazed window to the rear aspect, wall & base units, stainless steel sink drainer with mixer tap, fitted dishwasher, fitted fridge/ freezer, electric oven & microwave, gas hob, part tiled walls, quartz worktop, spotlights, extractor, and a storage cupboard.
SIDE RECEPTION:: 19' 04" x 6' 09" (5.89m x 2.06m)
19'04 X 6'09 < 10'00 Bay double-glazed window to the front aspect & laminate floor.
UTILITY AREA:: 9' 07" x 6' 06" (2.92m x 1.98m)
9'07 X 6'06 > 4'10 Plumbing for washing machine, door to the garden.
LANDING:: 7' 10" x 10' 09" (2.39m x 3.28m)
Carpet, coving to ceiling, loft access.
FRONT BEDROOM:: 13' 10" x 12' 00" (4.22m x 3.66m)
Bay double-glazed window to the front aspect, radiator, carpet, corner shower & wall-mounted electric shower.
STUDY:: 8' 10" x 9' 00" (2.69m x 2.74m)
8'10 X 7'00 X 9'00 Double-glazed window to the rear aspect, carpet, and radiator.
FRONT BEDROOM:: 10' 08" x 9' 07" (3.25m x 2.92m)
Bay double-glazed window to the front aspect, carpet, and radiator.
W/C:: 5' 03" x 2' 06" (1.60m x 0.76m)
Window to the side aspect, low-level flush w/c, tiled walls & tiled floor.
BATHROOM:: 7' 00" x 8' 05" (2.13m x 2.57m)
Double glazed window to the rear aspect, panel bath with shower attachment & mixer taps, heated towel rail, wash hand basin with mixer taps, tiled wall, storage cupboard.
FRONT BEDROOM:: 10' 03" x 7' 02" (3.12m x 2.18m)
Double-glazed window to the front aspect, radiator and carpet.
SIDE BEDROOM:: 11' 07" x 14' 05" (3.53m x 4.39m)
Bay double-glazed window to the side aspect, laminate floor, radiator.
GARAGE:: 17' 00" x 9' 00" (5.18m x 2.74m)
Electric.
GARDEN: 89' 00" x 45' 00" (27.13m x 13.72m)
Mainly laid to lawn, mature garden shrubs and trees.
Property additional info
ENTRANCE PORCH:: 2' 07" x 6' 10" (0.79m x 2.08m)
Double-glazed front door, tiled floor, and spotlights.
ENTRANCE HALL:: 10' 09" x 7' 06" (3.28m x 2.29m)
Parquet flooring, double radiator, coving to ceiling.
FRONT RECEPTION:: 13' 05" x 12' 00" (4.09m x 3.66m)
Bay double-glazed window to the front aspect, parquet flooring, coving ceiling & double radiator.
MIDDLE RECEPTION:: 11' 08" x 13' 10" (3.56m x 4.22m)
Bay double-glazed window to the side aspect, radiator, parquet flooring & featured fireplace.
HALLWAY:: 3' 07" x 3' 01" (1.09m x 0.94m)
Wood floor, storage cupboard, gas central heating boiler.
GROUND FLOOR BEDROOM:: 12' 00" x 10' 10" (3.66m x 3.30m)
Double-glazed window to the side aspect, carpet, double radiator.
SHOWER ROOM:: 8' 09" x 6' 00" (2.67m x 1.83m)
Double glazed window to the side aspect, low-level flush w/c, wash hand basin with mixer tap & vanity unit, heated towel rail, walk-in shower, tiled wall, tiled floor, extractor, spotlights.
KITCHEN:: 15' 00" x 8' 07" (4.57m x 2.62m)
Double-glazed window to the rear aspect, wall & base units, stainless steel sink drainer with mixer tap, fitted dishwasher, fitted fridge/ freezer, electric oven & microwave, gas hob, part tiled walls, quartz worktop, spotlights, extractor, and a storage cupboard.
SIDE RECEPTION:: 19' 04" x 6' 09" (5.89m x 2.06m)
19'04 X 6'09 < 10'00 Bay double-glazed window to the front aspect & laminate floor.
UTILITY AREA:: 9' 07" x 6' 06" (2.92m x 1.98m)
9'07 X 6'06 > 4'10 Plumbing for washing machine, door to the garden.
LANDING:: 7' 10" x 10' 09" (2.39m x 3.28m)
Carpet, coving to ceiling, loft access.
FRONT BEDROOM:: 13' 10" x 12' 00" (4.22m x 3.66m)
Bay double-glazed window to the front aspect, radiator, carpet, corner shower & wall-mounted electric shower.
STUDY:: 8' 10" x 9' 00" (2.69m x 2.74m)
8'10 X 7'00 X 9'00 Double-glazed window to the rear aspect, carpet, and radiator.
FRONT BEDROOM:: 10' 08" x 9' 07" (3.25m x 2.92m)
Bay double-glazed window to the front aspect, carpet, and radiator.
W/C:: 5' 03" x 2' 06" (1.60m x 0.76m)
Window to the side aspect, low-level flush w/c, tiled walls & tiled floor.
BATHROOM:: 7' 00" x 8' 05" (2.13m x 2.57m)
Double glazed window to the rear aspect, panel bath with shower attachment & mixer taps, heated towel rail, wash hand basin with mixer taps, tiled wall, storage cupboard.
FRONT BEDROOM:: 10' 03" x 7' 02" (3.12m x 2.18m)
Double-glazed window to the front aspect, radiator and carpet.
SIDE BEDROOM:: 11' 07" x 14' 05" (3.53m x 4.39m)
Bay double-glazed window to the side aspect, laminate floor, radiator.
GARAGE:: 17' 00" x 9' 00" (5.18m x 2.74m)
Electric.
GARDEN: 89' 00" x 45' 00" (27.13m x 13.72m)
Mainly laid to lawn, mature garden shrubs and trees.
