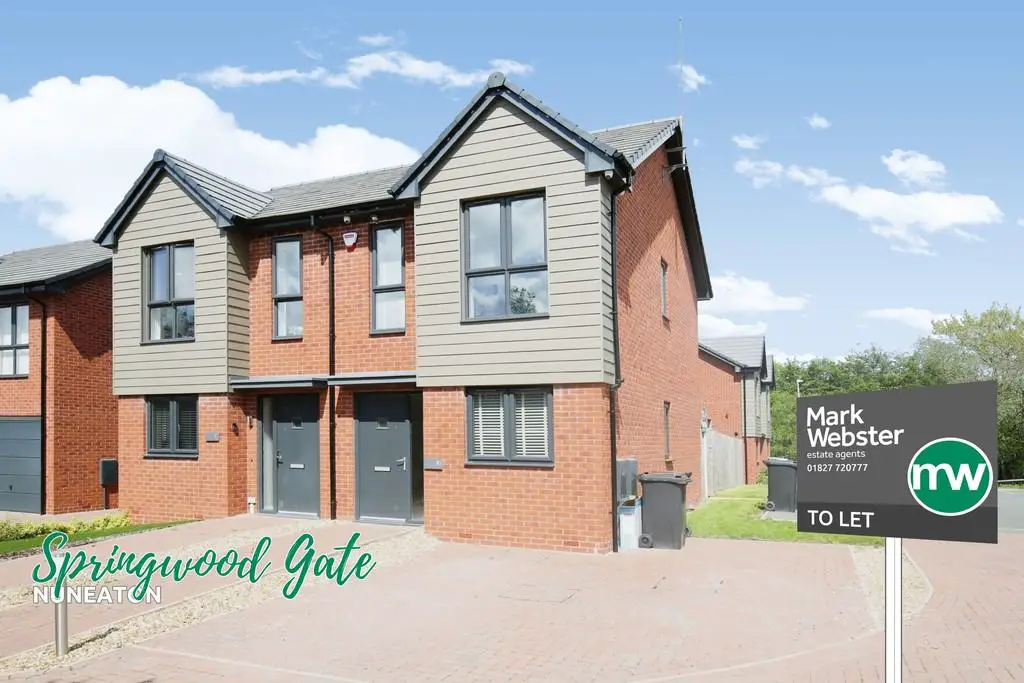
House For Rent £950
ENTRANCE HALL Having an opaque double glazed composite style entrance door with adjoining side screen, stairs leading off to the first floor landing, useful under stairs storage cupboard, laminated wooden effect flooring, single panelled radiator and doors leading off to...
GUEST WC 6' 6" x 3' 5" (1.98m x 1.04m) Opaque double glazed window to side aspect, single panelled radiator, laminated wooden effect flooring, low level WC, pedestal wash hand basin with a tiled splash back.
MODERN KITCHEN 11' 5" x 6' 6" (3.48m x 1.98m) Double glazed window to front aspect, laminated wooden effect flooring, single panelled radiator, range of grey high gloss style base and eye level units, integrated fridge freezer, inset low level stainless steel electric oven and gas hob, built in washing machine, stainless steel cooker splash back and extractor hood, roll edge work surfaces with matching up stands.
REAR LOUNGE 13' 5" x 10' 5" (4.09m x 3.18m) Double glazed French doors leading out to the rear garden and a double panelled radiator.
FIRST FLOOR LANDING Access to the roof storage space, door to a useful shelved storage cupboard and further doors leading off to...
BEDROOM ONE 11' 4" x 9' 6" minimum (3.45m x 2.9m) Two double glazed windows to front aspect, useful over stairs recess being ideal for a dressing table area, double panelled radiator and feature panelling to one wall.
BEDROOM TWO 7' 3" x 13' 5" minimum (2.21m x 4.09m) Double glazed window to rear aspect and a single panelled radiator.
BATHROOM 6' 6" x 6' 0" (1.98m x 1.83m) Opaque double glazed window to side aspect, single panelled radiator, low level WC, pedestal wash hand basin, panelled bath with a chrome mixer style shower over, shower screen and tiled splash back areas.
TO THE EXTERIOR The front is mainly block paved providing off road parking for two cars. The rear garden has a degree of privacy with a paved patio, lawn, fenced boundaries with side gated access.
* SUPERB MODERN SEMI DETACHED PROPERTY - DESIRABLE SMALL DEVELOPMENT *. Offering this delightful modern two bedroom home built by 'Owl Homes' briefly comprising: Entrance hall, guest WC, lounge, kitchen, two bedrooms, bathroom, two parking spaces and an enclosed rear garden. Viewing is considered essential.
COUNCIL TAX BND B
No fees are payable but a holding deposit of £219.00 is required to secure this property.
We are part of the Property Ombudsman redress scheme and are NALS and a registered SAFEagent
GUEST WC 6' 6" x 3' 5" (1.98m x 1.04m) Opaque double glazed window to side aspect, single panelled radiator, laminated wooden effect flooring, low level WC, pedestal wash hand basin with a tiled splash back.
MODERN KITCHEN 11' 5" x 6' 6" (3.48m x 1.98m) Double glazed window to front aspect, laminated wooden effect flooring, single panelled radiator, range of grey high gloss style base and eye level units, integrated fridge freezer, inset low level stainless steel electric oven and gas hob, built in washing machine, stainless steel cooker splash back and extractor hood, roll edge work surfaces with matching up stands.
REAR LOUNGE 13' 5" x 10' 5" (4.09m x 3.18m) Double glazed French doors leading out to the rear garden and a double panelled radiator.
FIRST FLOOR LANDING Access to the roof storage space, door to a useful shelved storage cupboard and further doors leading off to...
BEDROOM ONE 11' 4" x 9' 6" minimum (3.45m x 2.9m) Two double glazed windows to front aspect, useful over stairs recess being ideal for a dressing table area, double panelled radiator and feature panelling to one wall.
BEDROOM TWO 7' 3" x 13' 5" minimum (2.21m x 4.09m) Double glazed window to rear aspect and a single panelled radiator.
BATHROOM 6' 6" x 6' 0" (1.98m x 1.83m) Opaque double glazed window to side aspect, single panelled radiator, low level WC, pedestal wash hand basin, panelled bath with a chrome mixer style shower over, shower screen and tiled splash back areas.
TO THE EXTERIOR The front is mainly block paved providing off road parking for two cars. The rear garden has a degree of privacy with a paved patio, lawn, fenced boundaries with side gated access.
* SUPERB MODERN SEMI DETACHED PROPERTY - DESIRABLE SMALL DEVELOPMENT *. Offering this delightful modern two bedroom home built by 'Owl Homes' briefly comprising: Entrance hall, guest WC, lounge, kitchen, two bedrooms, bathroom, two parking spaces and an enclosed rear garden. Viewing is considered essential.
COUNCIL TAX BND B
No fees are payable but a holding deposit of £219.00 is required to secure this property.
We are part of the Property Ombudsman redress scheme and are NALS and a registered SAFEagent
