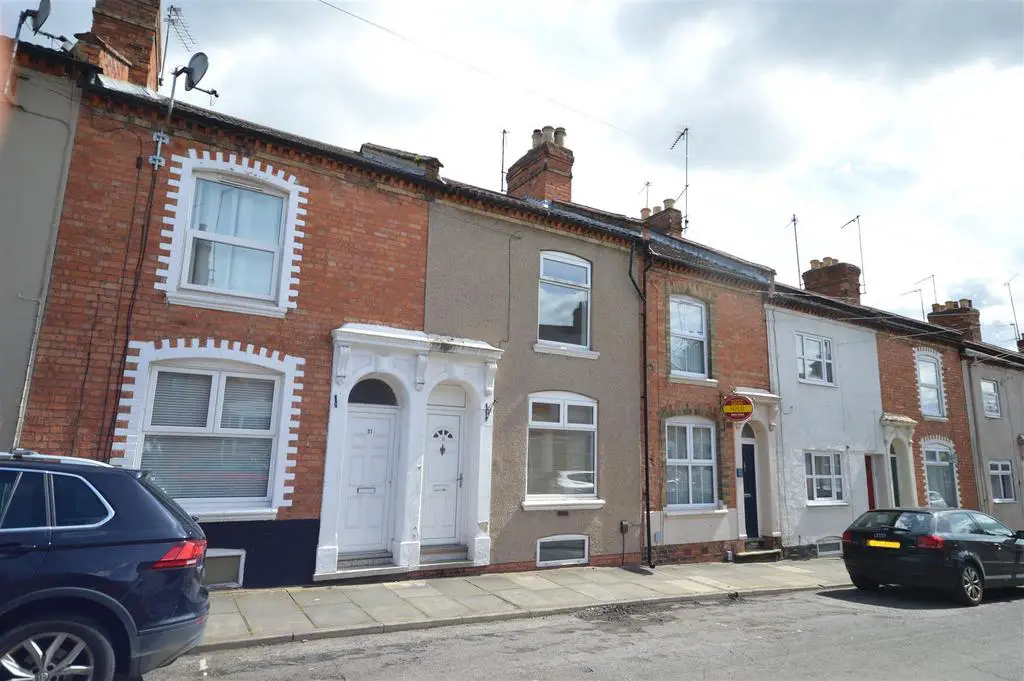
House For Rent £1,050
IF YOU WOULD LIKE TO VIEW THIS PROPERTY PLEASE CLICK THE BUTTON WITH THE EMAIL LOGO AND WE WILL BE IN TOUCH WITH YOU SOON!
Available to move into NOW!
Situated within walking distance of Northampton General Hospital is this two bedroom terraced house with an enclosed rear garden and large living spaces.
Pets welcome for an additional £25 per month, per pet.
Unfurnished accommodation; Entrance hall, living room/dining room, kitchen, second reception room, cellar, two double bedrooms, family bathroom and rear garden. Pets are welcome for an additional monthly cost of £25 per pet per month. Energy Rating D. Council Tax Band A.
Access to the property is gained by a UVPC front door which opens into a small entrance hall. The dual aspect living room/dining room has been knocked through, with a large archway separating the two rooms. Wood effect laminate flooring and a feature fireplace create a character feel and French doors to the rear garden, and a large window to the front allow in plenty of natural light.
The fully fitted kitchen has a range of white eye and base level cupboards, dark worktops and black tiled splashbacks. A ceramic hob and electric oven are provided. There is a door from the kitchen to the cellar. Please note, cellars are naturally damp environments so should not be used for storing valuable or perishable items. Off the kitchen is a carpeted second reception room with access to a small utility room with space and plumbing for a washing machine.
Upstairs, you have two double bedrooms and the bathroom. Bedroom two is carpeted with a window overlooking the rear garden. Bedroom one is also carpeted and is a large double bedroom with windows overlooking Edith Street. The bathroom has a white bathroom suite including, toilet, hand wash basin, bath and corner shower cubicle with electric shower.
The rear garden is semi-private and low maintenance, with a decked area, ideal for sitting out and enjoying the sun.
This property is ideal for a small family, a couple or two friends. It benefits from gas central heating and UPVC double glazing as well as high ceilings. Permit street parking is available (permits requested from the Council).
Lounge - 7.09m x 3.35m (23'03 x 11') -
Kitchen - 3.18m x 2.26m (10'05 x 7'05) -
Dining Room - 3.30m x 2.29m (10'10 x 7'06) -
Master Bedroom - 4.22m x 3.28m (13'10 x 10'09) -
Second Bedroom - 3.71m x 2.59m (12'02 x 8'06) -
Bathroom - 3.18m x 2.29m (10'05 x 7'06) -
Available to move into NOW!
Situated within walking distance of Northampton General Hospital is this two bedroom terraced house with an enclosed rear garden and large living spaces.
Pets welcome for an additional £25 per month, per pet.
Unfurnished accommodation; Entrance hall, living room/dining room, kitchen, second reception room, cellar, two double bedrooms, family bathroom and rear garden. Pets are welcome for an additional monthly cost of £25 per pet per month. Energy Rating D. Council Tax Band A.
Access to the property is gained by a UVPC front door which opens into a small entrance hall. The dual aspect living room/dining room has been knocked through, with a large archway separating the two rooms. Wood effect laminate flooring and a feature fireplace create a character feel and French doors to the rear garden, and a large window to the front allow in plenty of natural light.
The fully fitted kitchen has a range of white eye and base level cupboards, dark worktops and black tiled splashbacks. A ceramic hob and electric oven are provided. There is a door from the kitchen to the cellar. Please note, cellars are naturally damp environments so should not be used for storing valuable or perishable items. Off the kitchen is a carpeted second reception room with access to a small utility room with space and plumbing for a washing machine.
Upstairs, you have two double bedrooms and the bathroom. Bedroom two is carpeted with a window overlooking the rear garden. Bedroom one is also carpeted and is a large double bedroom with windows overlooking Edith Street. The bathroom has a white bathroom suite including, toilet, hand wash basin, bath and corner shower cubicle with electric shower.
The rear garden is semi-private and low maintenance, with a decked area, ideal for sitting out and enjoying the sun.
This property is ideal for a small family, a couple or two friends. It benefits from gas central heating and UPVC double glazing as well as high ceilings. Permit street parking is available (permits requested from the Council).
Lounge - 7.09m x 3.35m (23'03 x 11') -
Kitchen - 3.18m x 2.26m (10'05 x 7'05) -
Dining Room - 3.30m x 2.29m (10'10 x 7'06) -
Master Bedroom - 4.22m x 3.28m (13'10 x 10'09) -
Second Bedroom - 3.71m x 2.59m (12'02 x 8'06) -
Bathroom - 3.18m x 2.29m (10'05 x 7'06) -
Houses For Rent Cyril Street
Houses For Rent Woodford Walk
Houses For Rent Edith Street
Houses For Rent Woodford Street
Houses For Rent Ethel Street
Houses For Rent Wilberforce Street
Houses For Rent Wellingborough Road
Houses For Rent Cliftonville
Houses For Rent Palmerston Road
Houses For Rent Stockley Street
Houses For Rent Harold Street
Houses For Rent Billing Road
Houses For Rent Victoria Road
Houses For Rent Portland Place
Houses For Rent St Edmund's Road
Houses For Rent Thenford Street
Houses For Rent Woodford Walk
Houses For Rent Edith Street
Houses For Rent Woodford Street
Houses For Rent Ethel Street
Houses For Rent Wilberforce Street
Houses For Rent Wellingborough Road
Houses For Rent Cliftonville
Houses For Rent Palmerston Road
Houses For Rent Stockley Street
Houses For Rent Harold Street
Houses For Rent Billing Road
Houses For Rent Victoria Road
Houses For Rent Portland Place
Houses For Rent St Edmund's Road
Houses For Rent Thenford Street
