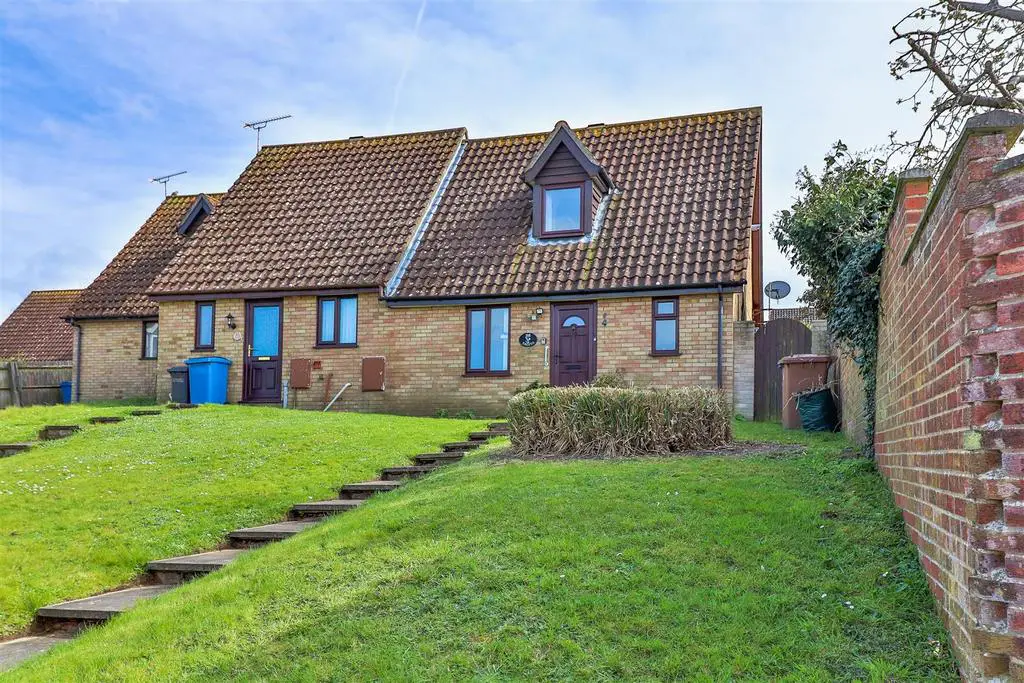
House For Sale £225,000
A one bedroom semi-detached cottage style property, providing spacious accommodation with kitchen/dining room, sitting room, conservatory and ground floor bathroom, together with low maintenance gardens and off road parking.
The property presents brick elevations under a pitched roof clad with tiles and benefits from gas fired radiator heating.
As you enter the property, there is a small hallway with doors to the bathroom and sitting room, which has a window to the front, staircase rising to the first floor, under stairs shelved storage, door to kitchen/dining room, French doors to the conservatory, tiled flooring and spotlighting.
The kitchen/dining room has a window to the side and a good sized dining area with a window opening into the conservatory. The kitchen itself comprises a sink unit inset into a range of work surfaces with cupboards and drawers below, matching eye level cupboards, part tiled walls and a range of integrated Neff appliances including; slimline dishwasher, washing machine and oven with four burner gas hob and extractor over. The conservatory runs the width of the property with surrounding windows overlooking the rear garden, French doors overlooking and leading out to the same, built-in storage cupboards and wall lights.
The bathroom has a window to the front and a white suite comprising a vanity unit incorporating low level wc and wash basin with storage below and panelled bath with shower over.
On the first floor, there is a small landing with access to the roof space and a door to the bedroom, which has a window to the side, Dorma window to the front, built-in wardrobes, cupboard housing the gas fired boiler and an air conditioning unit.
Outside to the front, the garden is laid to lawn with a central stepped pathway leading to the front door and a side gate accessing the rear garden, which is of a low maintenance nature, laid predominantly to patio with a garden shed and bounded by close boarded fencing.
Guide Price - £225,000
On The Ground Floor -
Hallway -
Sitting Room - 5.97m x 2.92m (19'7 x 9'7) -
Kitchen - 2.97m x 2.69m (9'9 x 8'10) -
Ground Floor Bathroom -
On The First Floor -
Small Landing -
Bedroom - 4.70m x 2.97m (15'5 x 9'9) -
The property presents brick elevations under a pitched roof clad with tiles and benefits from gas fired radiator heating.
As you enter the property, there is a small hallway with doors to the bathroom and sitting room, which has a window to the front, staircase rising to the first floor, under stairs shelved storage, door to kitchen/dining room, French doors to the conservatory, tiled flooring and spotlighting.
The kitchen/dining room has a window to the side and a good sized dining area with a window opening into the conservatory. The kitchen itself comprises a sink unit inset into a range of work surfaces with cupboards and drawers below, matching eye level cupboards, part tiled walls and a range of integrated Neff appliances including; slimline dishwasher, washing machine and oven with four burner gas hob and extractor over. The conservatory runs the width of the property with surrounding windows overlooking the rear garden, French doors overlooking and leading out to the same, built-in storage cupboards and wall lights.
The bathroom has a window to the front and a white suite comprising a vanity unit incorporating low level wc and wash basin with storage below and panelled bath with shower over.
On the first floor, there is a small landing with access to the roof space and a door to the bedroom, which has a window to the side, Dorma window to the front, built-in wardrobes, cupboard housing the gas fired boiler and an air conditioning unit.
Outside to the front, the garden is laid to lawn with a central stepped pathway leading to the front door and a side gate accessing the rear garden, which is of a low maintenance nature, laid predominantly to patio with a garden shed and bounded by close boarded fencing.
Guide Price - £225,000
On The Ground Floor -
Hallway -
Sitting Room - 5.97m x 2.92m (19'7 x 9'7) -
Kitchen - 2.97m x 2.69m (9'9 x 8'10) -
Ground Floor Bathroom -
On The First Floor -
Small Landing -
Bedroom - 4.70m x 2.97m (15'5 x 9'9) -
