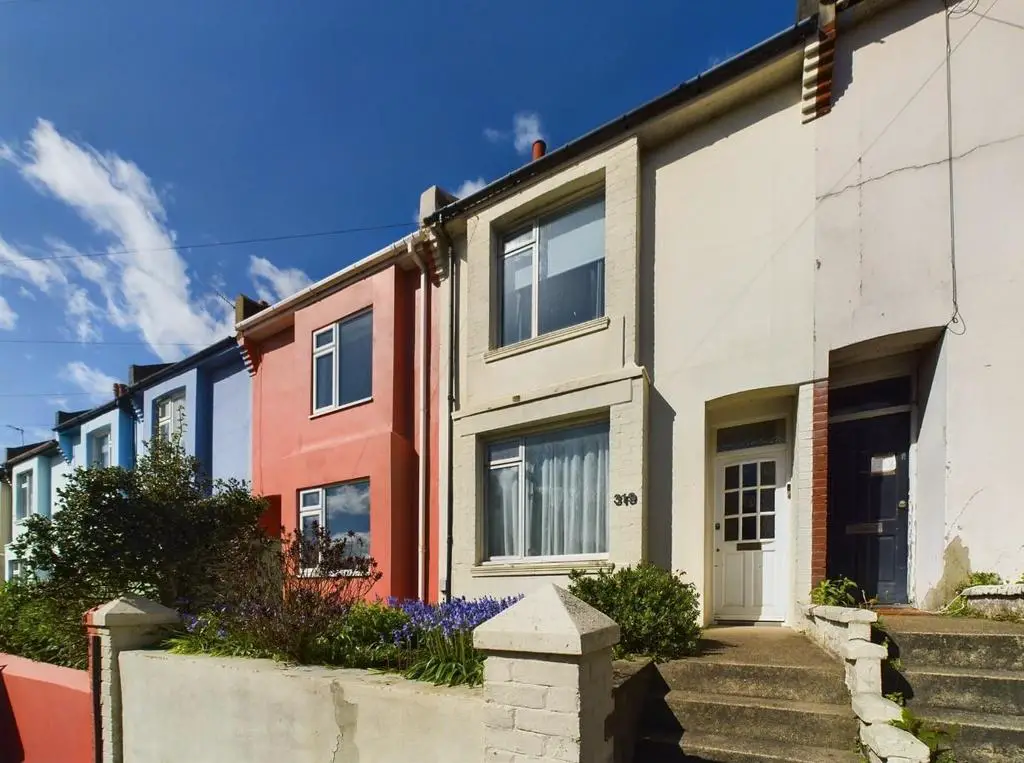
House For Sale £375,000
John Hiltons are delighted to be able to offer as sole agent this charming two double bedroom mid-terrace house which is thought to date back to the early 20th Century and enjoys an elevated position towards the top end of Bear Road, with distant views over an attractive and beautifully planted open space towards the sea. Internally the property enjoys a great sense of natural daylight with surprisingly spacious accommodation which includes a dual aspect through lounge/dining room, kitchen and ground floor bathroom alongside two comfortable double bedrooms to the first floor. There is a sweet garden to the front which enjoys a blanket of bluebells in spring time, and an impressive rear garden with lawn and upper level terrace which keeps the sun well into the summer evening.
Approach - Front garden with bark shavings, a variety of shrubs, steps leading to obscure glazed and timber framed door opening into:
Entrance Hall - High-level cupboard housing electric meter, understairs storage cupboard with shelving and gas meter, obscure timber glazed door into:
Dining Area - 3.45m x 3.08m (11'3" x 10'1") - Aluminium double glazed window to rear with fitted roller blind, radiator, built-in storage to alcove offering cupboard and shelving. Stairs ascend to first floor landing.
Lounge Area - 3.37m x 3.08m (11'0" x 10'1") - Aluminium double glazed window to front offering distant views of the sea, coved ceiling, feature fireplace with stone surround and hearth, wall-mounted shelving.
Kitchen - 2.48m x 2.68m (8'1" x 8'9") - Double glazed window to side with obscure double glazed door opening onto rear garden. Fitted kitchen comprising range of matching wall and base units with roll-edged work surfaces extending to include a four-ring gas hob with electric oven under and extractor over, single bowl stainless steel sink with mixer tap, space and plumbing for washing machine, under counter fridge and part-tiled splashback. Tongue and groove timber panelled ceiling, vinyl floor.
Bathroom - Obscure double glazed window to rear, three-piece coloured suite with pedestal wash hand basin and panel-enclosed bath with thermostat shower over, tiled surround and vinyl floor. Opening through to low-level WC with further obscure double glazed window to rear, radiator, wall mounted boiler. Coved ceilings.
Bedroom - 4.18m x 3.11m (13'8" x 10'2") - Aluminium double glazed window to front with fitted roller blind offering elevated far-reaching views towards the sea. Range of built-in storage to include hanging, shelving, drawers and dressing table, radiator and coved ceiling.
Bedroom - 3.35m x 3.05m (10'11" x 10'0") - Aluminium double glazed window to rear with fitted roller blind, built-in storage offering hanging, shelving and dressing table, airing cupboard housing hot water tank, radiator and directional spotlights.
Rear Garden - Patio area with low-level wall planter with shrubs, leading to area laid to lawn with flower borders and hedgerow, pathway leading to rear sun terrace with timber-built shed.
Approach - Front garden with bark shavings, a variety of shrubs, steps leading to obscure glazed and timber framed door opening into:
Entrance Hall - High-level cupboard housing electric meter, understairs storage cupboard with shelving and gas meter, obscure timber glazed door into:
Dining Area - 3.45m x 3.08m (11'3" x 10'1") - Aluminium double glazed window to rear with fitted roller blind, radiator, built-in storage to alcove offering cupboard and shelving. Stairs ascend to first floor landing.
Lounge Area - 3.37m x 3.08m (11'0" x 10'1") - Aluminium double glazed window to front offering distant views of the sea, coved ceiling, feature fireplace with stone surround and hearth, wall-mounted shelving.
Kitchen - 2.48m x 2.68m (8'1" x 8'9") - Double glazed window to side with obscure double glazed door opening onto rear garden. Fitted kitchen comprising range of matching wall and base units with roll-edged work surfaces extending to include a four-ring gas hob with electric oven under and extractor over, single bowl stainless steel sink with mixer tap, space and plumbing for washing machine, under counter fridge and part-tiled splashback. Tongue and groove timber panelled ceiling, vinyl floor.
Bathroom - Obscure double glazed window to rear, three-piece coloured suite with pedestal wash hand basin and panel-enclosed bath with thermostat shower over, tiled surround and vinyl floor. Opening through to low-level WC with further obscure double glazed window to rear, radiator, wall mounted boiler. Coved ceilings.
Bedroom - 4.18m x 3.11m (13'8" x 10'2") - Aluminium double glazed window to front with fitted roller blind offering elevated far-reaching views towards the sea. Range of built-in storage to include hanging, shelving, drawers and dressing table, radiator and coved ceiling.
Bedroom - 3.35m x 3.05m (10'11" x 10'0") - Aluminium double glazed window to rear with fitted roller blind, built-in storage offering hanging, shelving and dressing table, airing cupboard housing hot water tank, radiator and directional spotlights.
Rear Garden - Patio area with low-level wall planter with shrubs, leading to area laid to lawn with flower borders and hedgerow, pathway leading to rear sun terrace with timber-built shed.
