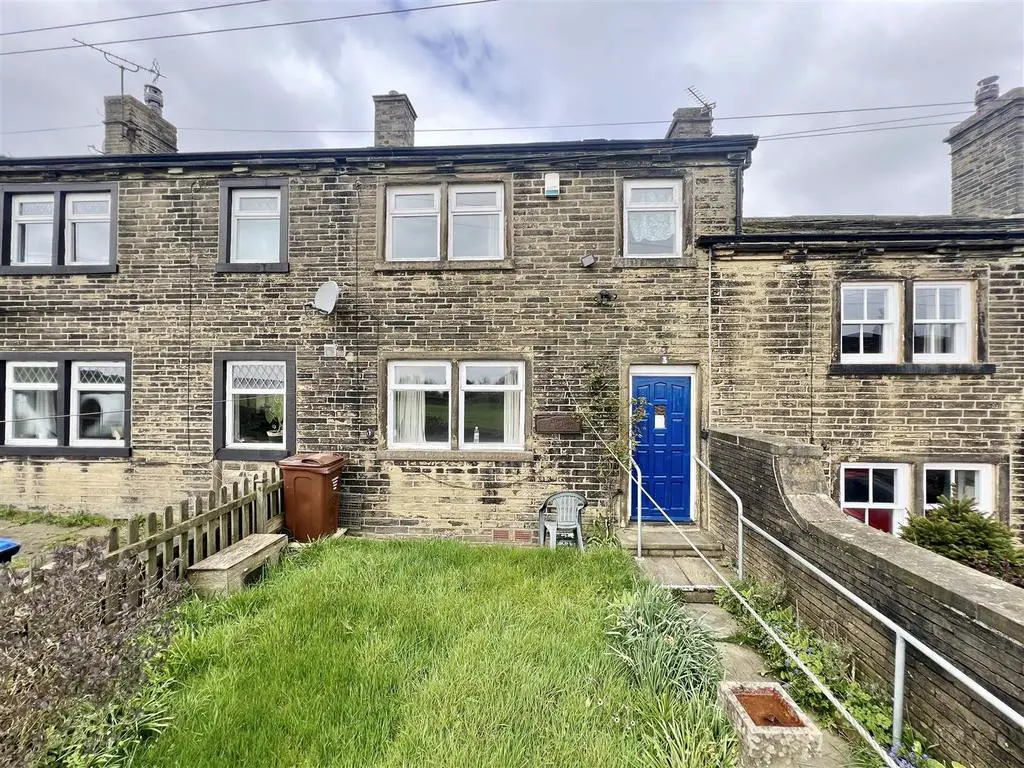
House For Sale £195,000
GRADE II LISTED THROUGH BY LIGHT TERRACE WITH AN ENVIABLE SEMI-RURAL LOCATION,, PANORAMIC COUNTRYSIDE VIEWS, OFFERED TO THE MARKET WITH NO ONWARD CHAIN!
Property Description - *GRADE II LISTED THROUGH BY LIGHT MID-TERRACE HOME* Offered to the market with NO ONWARD CHAIN is this TWO BEDROOM, GRADE II LISTED house, situated just off Upper Heights Lane, Thornton, BD13. With an ENVIABLE SEMI-RURAL position, the property enjoys PANORAMIC VIEWS across the valley and beyond, with the convenience of Thornton Village only 1 mile away where EXCELLENT TRANSPORT LINKS, an ARRAY OF LOCAL AMENITIES and a NUMBER OF LOCAL PUBS, BARS & RESTAURANTS can be found. In brief, the property internally comprises an entrance vestibule, a living room featuring EXPOSED BEAMS, a separate kitchen with DINING SPACE to the rear and a lower ground basement cellar for storage. The first floor comprises TWO BEDROOMS, with access to a FULLY BOARDED LOFT, and a bathroom, all rooms fitted with GAS CENTRAL HEATING & DOUBLE GLAZED WINDOWS. Viewings by appointments only via Bronte Estates, Queensbury.
Accommodation -
Ground Floor -
Entrance Vestibule - With access to the living room and stairs to the first floor.
Living Room - A generously proportioned living room with a gas central heating radiator, a gas fire, exposed beams and double glazed windows to front.
Kitchen - Fitted with a range of wall and base units, space and plumbing for washing machine, fridge freezer and gas cooker, a sink and drainer, space for small dining table, built in storage cupboards and access to the cellar.
Lower Ground Floor -
Basement Cellar - A basement cellar ideal for further storage.
First Floor -
Landing - With large built in storage cupboards and access to the bedrooms and bathroom.
Bedroom One - A main double bedroom with a range of built in wardrobes, a gas central heating radiator and double glazed window to front providing far reaching views.
Bedroom Two - A single bedroom with a gas central heating radiator, double glazed window to front with loft hatch and pull down ladder.
Bathroom - A part tiled bathroom with a three piece suite consisting of a bath with electric shower over, a w/c and wash hand basin also comprising a window to rear.
External - The property has an enclosed garden to front, mainly laid to lawn with a patio seating area and stone pavement leading to the front door.
Agents Notes - Whilst every care has been taken to prepare these sales particulars, they are for guidance purposes only. All measurements are approximate and are for general guidance purposes only and whilst every care has been taken to ensure their accuracy, they should not be relied upon and potential buyers are advised to recheck the measurements.
Property Description - *GRADE II LISTED THROUGH BY LIGHT MID-TERRACE HOME* Offered to the market with NO ONWARD CHAIN is this TWO BEDROOM, GRADE II LISTED house, situated just off Upper Heights Lane, Thornton, BD13. With an ENVIABLE SEMI-RURAL position, the property enjoys PANORAMIC VIEWS across the valley and beyond, with the convenience of Thornton Village only 1 mile away where EXCELLENT TRANSPORT LINKS, an ARRAY OF LOCAL AMENITIES and a NUMBER OF LOCAL PUBS, BARS & RESTAURANTS can be found. In brief, the property internally comprises an entrance vestibule, a living room featuring EXPOSED BEAMS, a separate kitchen with DINING SPACE to the rear and a lower ground basement cellar for storage. The first floor comprises TWO BEDROOMS, with access to a FULLY BOARDED LOFT, and a bathroom, all rooms fitted with GAS CENTRAL HEATING & DOUBLE GLAZED WINDOWS. Viewings by appointments only via Bronte Estates, Queensbury.
Accommodation -
Ground Floor -
Entrance Vestibule - With access to the living room and stairs to the first floor.
Living Room - A generously proportioned living room with a gas central heating radiator, a gas fire, exposed beams and double glazed windows to front.
Kitchen - Fitted with a range of wall and base units, space and plumbing for washing machine, fridge freezer and gas cooker, a sink and drainer, space for small dining table, built in storage cupboards and access to the cellar.
Lower Ground Floor -
Basement Cellar - A basement cellar ideal for further storage.
First Floor -
Landing - With large built in storage cupboards and access to the bedrooms and bathroom.
Bedroom One - A main double bedroom with a range of built in wardrobes, a gas central heating radiator and double glazed window to front providing far reaching views.
Bedroom Two - A single bedroom with a gas central heating radiator, double glazed window to front with loft hatch and pull down ladder.
Bathroom - A part tiled bathroom with a three piece suite consisting of a bath with electric shower over, a w/c and wash hand basin also comprising a window to rear.
External - The property has an enclosed garden to front, mainly laid to lawn with a patio seating area and stone pavement leading to the front door.
Agents Notes - Whilst every care has been taken to prepare these sales particulars, they are for guidance purposes only. All measurements are approximate and are for general guidance purposes only and whilst every care has been taken to ensure their accuracy, they should not be relied upon and potential buyers are advised to recheck the measurements.
