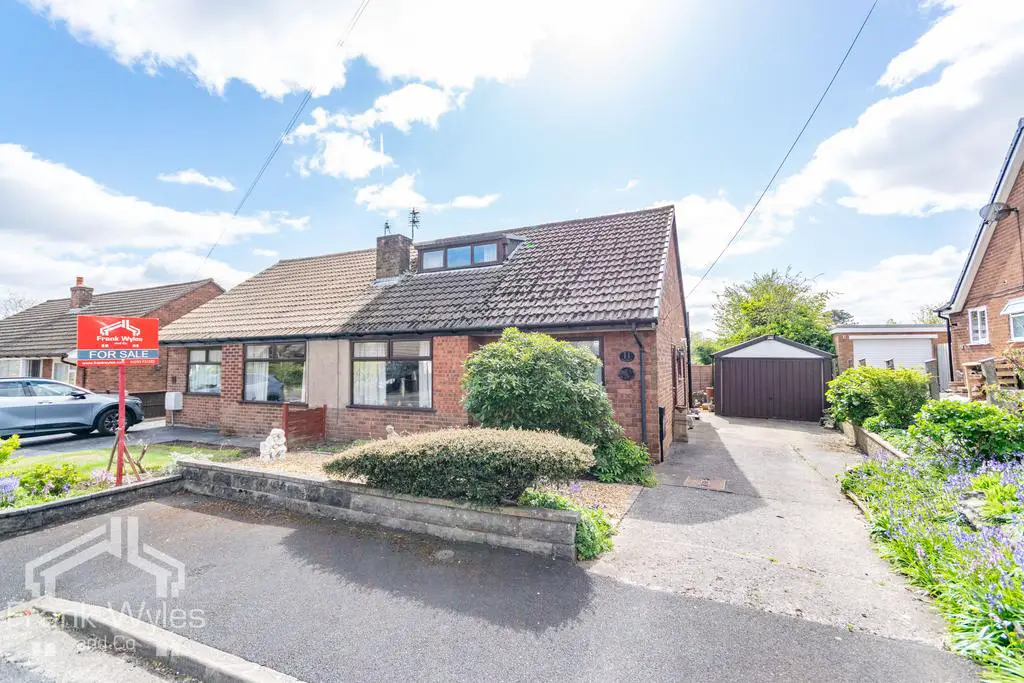
House For Sale £210,000
Nestled within a tranquil cul-de-sac, this semi-detached dormer bungalow offers comfortable living with the convenience of nearby amenities in Freckleton.
The accommodation features a welcoming lounge, along with an additional reception room that could serve as a third bedroom, complemented by a kitchen diner. The principal bedroom and a shower room are conveniently situated on the ground floor, with a further double bedroom located on the first floor. Outside, the property boasts a wide driveway leading to a garage and a secluded garden to the rear, providing a private outdoor retreat.
With its peaceful location and versatile layout, early viewing of this property is highly recommended.
Entrance Hall
Secureure composite front door, radiator, ceiling cornice, stairs leading to the first floor, door to:
Lounge 3.97m (13') x 3.47m (11'5")
UPVC double glazed window overlooking the front, ceiling cornice, radiator, feature electric fire with marble hearth and surround, TV point, telephone point.
Kitchen/Diner 3.15m (10'4") x 2.25m (7'5")
Fitted kitchen with a matching range of base and eyelevel kitchen cabinets with complimentary countertop over, 1 1/2 stainless steel sink with drainer and mixer tap, space for electric oven, plumbing for washing machine, space for undercounter fridge freezer, cupboard housing condenser regular gas boiler, radiator, UPVC double glazed window overlooking the rear garden, composite door leading to the driveway.
Bedroom 1 3.52m (11'7") x 3.48m (11'5")
UPVC double glazed window overlooking the rear garden, radiator, ceiling cornice, fitted bedroom suite comprising three double wardrobes, chest of drawers and bedside cabinets.
Bedroom 3 / 2nd Reception 3.15m (10'4") x 1.92m (6'4")
UPVC double glazed window overlooking the front garden, ceiling cornice, radiator.
Shower Room
Modern suite comprising shower enclosure with electric shower, adjustable shower head, low-level WC, wash hand basin with taps, heated towel rail, full height tiling to all walls, obscure UPVC double glazed window.
First Floor
Landing
Access to eaves storage to both the front and rear of the property, further storage cupboard, door to:
Bedroom 2 3.71m (12'2") x 3.49m (11'5")
UPVC double glaze window to the front, radiator
External
Front
Low maintenance walled front garden with established borders, why driveway giving off street parking for two cars leading to single garage with up and over door.
Rear
Private rear garden with a sunny aspect mainly laid to lawn with established borders.
The accommodation features a welcoming lounge, along with an additional reception room that could serve as a third bedroom, complemented by a kitchen diner. The principal bedroom and a shower room are conveniently situated on the ground floor, with a further double bedroom located on the first floor. Outside, the property boasts a wide driveway leading to a garage and a secluded garden to the rear, providing a private outdoor retreat.
With its peaceful location and versatile layout, early viewing of this property is highly recommended.
Entrance Hall
Secureure composite front door, radiator, ceiling cornice, stairs leading to the first floor, door to:
Lounge 3.97m (13') x 3.47m (11'5")
UPVC double glazed window overlooking the front, ceiling cornice, radiator, feature electric fire with marble hearth and surround, TV point, telephone point.
Kitchen/Diner 3.15m (10'4") x 2.25m (7'5")
Fitted kitchen with a matching range of base and eyelevel kitchen cabinets with complimentary countertop over, 1 1/2 stainless steel sink with drainer and mixer tap, space for electric oven, plumbing for washing machine, space for undercounter fridge freezer, cupboard housing condenser regular gas boiler, radiator, UPVC double glazed window overlooking the rear garden, composite door leading to the driveway.
Bedroom 1 3.52m (11'7") x 3.48m (11'5")
UPVC double glazed window overlooking the rear garden, radiator, ceiling cornice, fitted bedroom suite comprising three double wardrobes, chest of drawers and bedside cabinets.
Bedroom 3 / 2nd Reception 3.15m (10'4") x 1.92m (6'4")
UPVC double glazed window overlooking the front garden, ceiling cornice, radiator.
Shower Room
Modern suite comprising shower enclosure with electric shower, adjustable shower head, low-level WC, wash hand basin with taps, heated towel rail, full height tiling to all walls, obscure UPVC double glazed window.
First Floor
Landing
Access to eaves storage to both the front and rear of the property, further storage cupboard, door to:
Bedroom 2 3.71m (12'2") x 3.49m (11'5")
UPVC double glaze window to the front, radiator
External
Front
Low maintenance walled front garden with established borders, why driveway giving off street parking for two cars leading to single garage with up and over door.
Rear
Private rear garden with a sunny aspect mainly laid to lawn with established borders.
