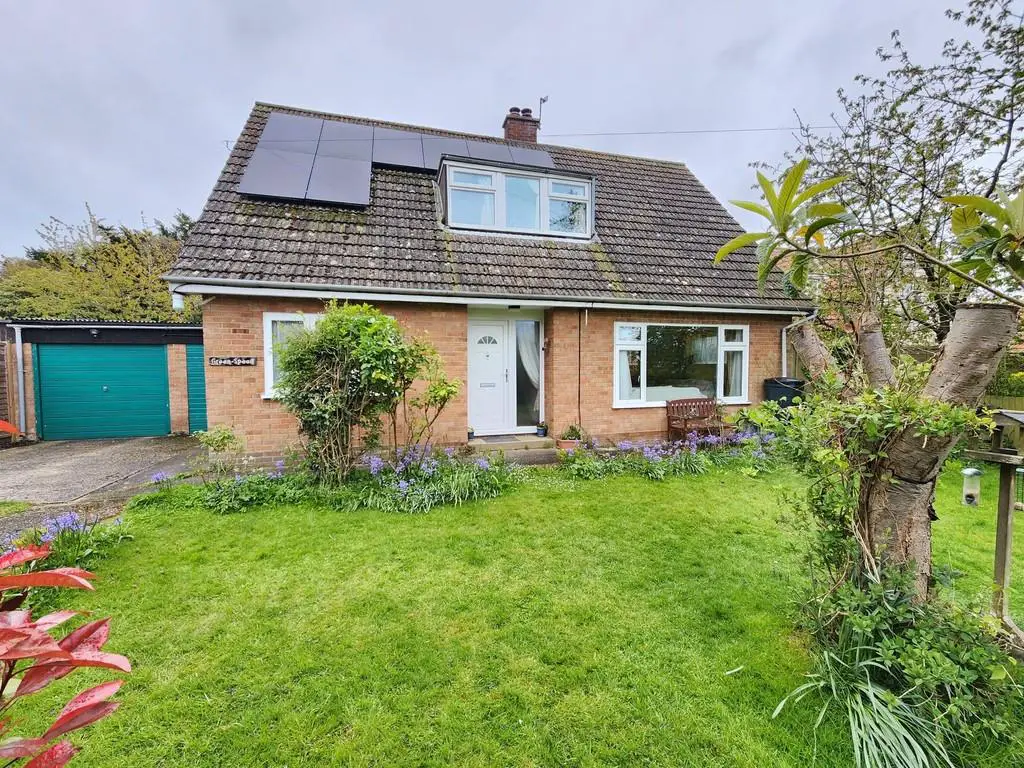
House For Sale £420,000
ENTRANCE HALL 6' 8" x 12' 6" (2.04m x 3.82m) Double Glazed front door with window to the side giving good light. Door off to sitting room. Stairs to upstairs bedrooms and family bathroom.
SITTING/DINING ROOM 23' 6" x 15' 0" (7.18m x 4.59m) Large, bright and spacious sitting/dining room with corner brick fireplace with open fire. Engineered oak flooring throughout. Large double glazed window overlooking the mature front garden. Window to side and door access through to the conservatory and the kitchen.
UPVC CONSERVATORY 11' 11" x 8' 5" (3.65m x 2.58m) Great space, ideal for entertaining, overlooking the rear mature garden and pond. Wooden floor.
KITCHEN - L SHAPED 18' 9" x 7' 2" (5.72m x 2.20m) narrowing to 1.54m This recently extended kitchen provides a great space with much light due to the Velux window installed, and overlooks the rear garden and pond. Tiled floor throughout. Excellent storage space with base and wall units. Additional understair storage and larder area.
BEDROOM 3 10' 6" x 10' 2" (3.21m x 3.1m) Currently being used as a bedroom but often used as a study too. Large Double Glazed window overlooking the front private garden and providing excellent light.
DOWNSTAIRS CLOAKROOM 3' 8" x 6' 7" (1.12m x 2.03m) Low Level WC and pedestal sink. Double Glazed Window.
UPSTAIRS
BEDROOM 1 15' 1" x 12' 11" (4.62m x 3.96m) Large double bedroom with inbuilt wardrobes across one wall. Eaves storage. Large double glazed window to the side and also small one to the front of the property. Carpet throughout.
BEDROOM 2 14' 11" x 13' 5" (4.56m x 4.1m) Good sized double bedroom with built in wardrobe. Large double glazed window to side of property and additional window to the front. Eaves storage. Carpet throughout.
FAMILY BATHROOM 7' 0" x 6' 2" (2.14m x 1.88m) Fully tiled flooring and walls. Bath, shower overhead, pedestal sink and low level WC. Frosted window to rear. Radiator.
LANDING Airing cupboard.
OUTSIDE To the front of the property is a enclosed good sized garden with mature shrubs and fruit trees. The driveway for 3 cars leads up to the tandem garage and additional side entrance to the back garden, offering undercover storage before reaching the back garden with garden shed (potting shed), pond and mature shrubs and fruit trees. To the other side of the property is a patio area ideal for entertaining.
SITTING/DINING ROOM 23' 6" x 15' 0" (7.18m x 4.59m) Large, bright and spacious sitting/dining room with corner brick fireplace with open fire. Engineered oak flooring throughout. Large double glazed window overlooking the mature front garden. Window to side and door access through to the conservatory and the kitchen.
UPVC CONSERVATORY 11' 11" x 8' 5" (3.65m x 2.58m) Great space, ideal for entertaining, overlooking the rear mature garden and pond. Wooden floor.
KITCHEN - L SHAPED 18' 9" x 7' 2" (5.72m x 2.20m) narrowing to 1.54m This recently extended kitchen provides a great space with much light due to the Velux window installed, and overlooks the rear garden and pond. Tiled floor throughout. Excellent storage space with base and wall units. Additional understair storage and larder area.
BEDROOM 3 10' 6" x 10' 2" (3.21m x 3.1m) Currently being used as a bedroom but often used as a study too. Large Double Glazed window overlooking the front private garden and providing excellent light.
DOWNSTAIRS CLOAKROOM 3' 8" x 6' 7" (1.12m x 2.03m) Low Level WC and pedestal sink. Double Glazed Window.
UPSTAIRS
BEDROOM 1 15' 1" x 12' 11" (4.62m x 3.96m) Large double bedroom with inbuilt wardrobes across one wall. Eaves storage. Large double glazed window to the side and also small one to the front of the property. Carpet throughout.
BEDROOM 2 14' 11" x 13' 5" (4.56m x 4.1m) Good sized double bedroom with built in wardrobe. Large double glazed window to side of property and additional window to the front. Eaves storage. Carpet throughout.
FAMILY BATHROOM 7' 0" x 6' 2" (2.14m x 1.88m) Fully tiled flooring and walls. Bath, shower overhead, pedestal sink and low level WC. Frosted window to rear. Radiator.
LANDING Airing cupboard.
OUTSIDE To the front of the property is a enclosed good sized garden with mature shrubs and fruit trees. The driveway for 3 cars leads up to the tandem garage and additional side entrance to the back garden, offering undercover storage before reaching the back garden with garden shed (potting shed), pond and mature shrubs and fruit trees. To the other side of the property is a patio area ideal for entertaining.
