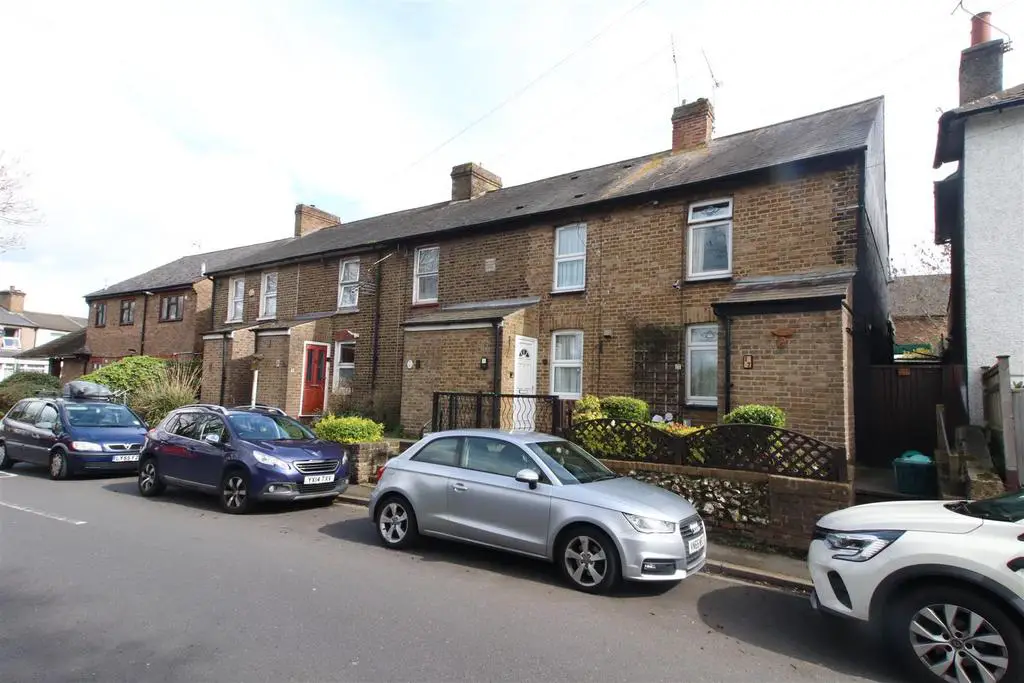
House For Sale £325,000
A charming Victorian cottage offered with the added advantage of NO CHAIN, which is situated in an established road within easy access of local shops including the Nugent Retail Park and public transport. There are two double bedrooms on the first floor a lovely open plan Kitchen/Living room and modern Bathroom on the ground floor. The property benefits from double glazing and gas central heating. There is a private rear garden, which also has access to an alleyway at the adjoining property.
Description - A charming Victorian cottage offered with the added advantage of NO CHAIN, which is situated in an established road within easy access of local shops including the Nugent Retail Park and public transport. There are two double bedrooms on the first floor a lovely open plan Kitchen/Living room and modern Shower Room on the ground floor. The property benefits from double glazing and gas central heating. There is a private rear garden, which also has access to an alleyway at the adjoining property.
Entrance - UPVC door
Lounge/Kitchen - 7.06m x 3.48m (23'2 x 11'5) - Double glazed window to front, feature fireplace,
Kitchen area. Range of matching wall and base units with inset sink and drainer, mixer taps,, wall mounted boiler, double glazed window to rear, built in oven with gas hob and extractor fan, plumbing for washing machine. Radiator Door to lobby
Lobby - Door to side
Shower Room - Enclosed fully tiled shower, wash hand basin, Low Level WC, double glazed window to side. Tiled floor.
Landing -
Bedroom One - 3.56m x 3.48m (11'8 x 11'5) - Double glazed window to front, radaitor.
Bedroom Two - 3.51m x 2.64m (11'6 x 8'8) - Double glazed window to rear, radiator, access to loft.
Rear Garden - approximately 9.14m (approximately 30'0) - Laid to lawn and patio, shed and outside lighting. Access to side alleyway.
Agents Note - The following information is provided as a guide and should be verified by a purchaser prior to exchange of contracts-
Council Tax Band: "C"
EPC Rating: "C"
Total Square Meters: Approx. 59
Total Square Feet: Approx. 589
This floorplan is an illustration only to show the layout of the accommodation. It is not necessarily to scale, nor may it depict accurately the location of baths/showers/basins/toilets or ovens/sink units (as applicable) in bath/shower rooms, or kitchens
Viewing by strict appointment with Edmund Orpington[use Contact Agent Button] or via [use Contact Agent Button]
Description - A charming Victorian cottage offered with the added advantage of NO CHAIN, which is situated in an established road within easy access of local shops including the Nugent Retail Park and public transport. There are two double bedrooms on the first floor a lovely open plan Kitchen/Living room and modern Shower Room on the ground floor. The property benefits from double glazing and gas central heating. There is a private rear garden, which also has access to an alleyway at the adjoining property.
Entrance - UPVC door
Lounge/Kitchen - 7.06m x 3.48m (23'2 x 11'5) - Double glazed window to front, feature fireplace,
Kitchen area. Range of matching wall and base units with inset sink and drainer, mixer taps,, wall mounted boiler, double glazed window to rear, built in oven with gas hob and extractor fan, plumbing for washing machine. Radiator Door to lobby
Lobby - Door to side
Shower Room - Enclosed fully tiled shower, wash hand basin, Low Level WC, double glazed window to side. Tiled floor.
Landing -
Bedroom One - 3.56m x 3.48m (11'8 x 11'5) - Double glazed window to front, radaitor.
Bedroom Two - 3.51m x 2.64m (11'6 x 8'8) - Double glazed window to rear, radiator, access to loft.
Rear Garden - approximately 9.14m (approximately 30'0) - Laid to lawn and patio, shed and outside lighting. Access to side alleyway.
Agents Note - The following information is provided as a guide and should be verified by a purchaser prior to exchange of contracts-
Council Tax Band: "C"
EPC Rating: "C"
Total Square Meters: Approx. 59
Total Square Feet: Approx. 589
This floorplan is an illustration only to show the layout of the accommodation. It is not necessarily to scale, nor may it depict accurately the location of baths/showers/basins/toilets or ovens/sink units (as applicable) in bath/shower rooms, or kitchens
Viewing by strict appointment with Edmund Orpington[use Contact Agent Button] or via [use Contact Agent Button]
