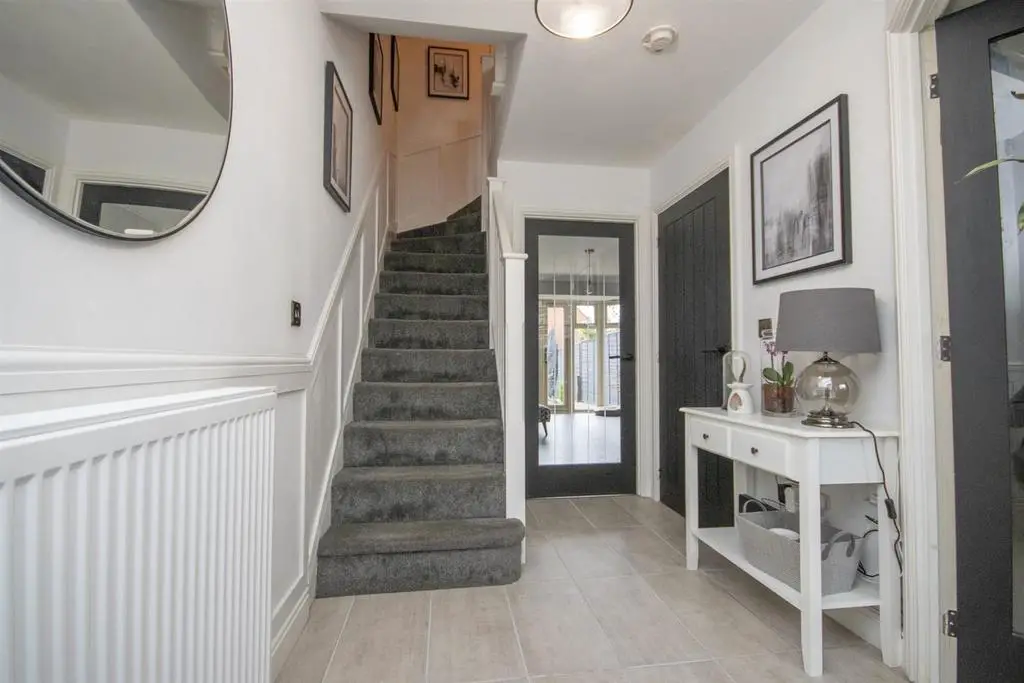
House For Sale £220,000
A superbly appointed three bedroom town house, situated within a popular location having good access to local amenities and transport links, having modern interior with stunning lounge diner and an en-suite to the master bedroom. The property benefits from a garage and off road parking to the rear aspect, low maintenance rear garden and three well proportioned bedrooms. The accommodation in brief comprises to the ground floor: entrance hall, kitchen, WC/cloaks and a lounge dinner. The first floor offers two bedrooms and a family bathroom. The second floor features the master suite, having a good sized bedroom area with modern three piece suite en-suite. Viewing is highly recommended on this beautiful home, strictly via appointment only.
Accommodation - Leading through a front entrance door into:
Entrance Hall - With central heating radiator, stairs rising to the first floor and doors leading off to:
Kitchen - 3.2 x 2.96 (10'5" x 9'8") - With a range of base and wall units with work surfaces and an inset sink and drainer, electric oven, ceramic hob and hood; along with an integrated dishwasher. Space for a washing machine and fridge/freezer. Tiled flooring, central heating radiator, wall mounted gas boiler and double glazed front window to the front elevation.
Lounge Diner - 4.4 x 4.38 (14'5" x 14'4") - With two central heating radiators, double glazed windows to the rear elevation with double glazed French doors leading out onto the garden, under stairs storage cupboard, feature gas fire and coving to ceiling.
Wc/Cloaks - With a wall mounted wash hand basin having mixer tap over and a low level WC.
First Floor Landing - With stairs rising to the second floor and doors leading off to:
Bedroom Two - 4.39 x 3.3 (14'4" x 10'9") - With central heating radiator and two double glazed windows to the rear elevation.
Bedroom Three - 4.4 x 2.46 (14'5" x 8'0") - With central heating radiator and a double glazed window to the front elevation.
Family Bathroom - 2.35 x 1.11 (7'8" x 3'7") - With a three piece suite comprising: bath with shower over and shower screen, wall mounted wash hand basin with mixer tap over, low level WC, tiled splash backs and a heated ladder towel rail.
Second Floor - With door leading through to:
Master Bedroom - 4.99 x 3.2 (16'4" x 10'5") - With a selection of fitted wardrobes, two central heating radiators, loft hatch, double glazed window to the front elevation and a door leading through to the en-suite shower room.
En-Suite Shower Room - With a three piece suite comprising: low level WC, wash hand basin with mixer tap, walk in double shower with glass screen and gravity shower over, double glazed window with opaque glass to the rear elevation and tiled splash backs.
Outside - The outside of the property to the front elevation features a laid to lawn garden with pathway leading to the front entrance door having a recessed storm porch. The rear elevation offers a low maintenance garden having Astro Turf, patio area ideal for seating and a pathway leading to a gate, that provides pedestrian access to the designated parking and garage.
Accommodation - Leading through a front entrance door into:
Entrance Hall - With central heating radiator, stairs rising to the first floor and doors leading off to:
Kitchen - 3.2 x 2.96 (10'5" x 9'8") - With a range of base and wall units with work surfaces and an inset sink and drainer, electric oven, ceramic hob and hood; along with an integrated dishwasher. Space for a washing machine and fridge/freezer. Tiled flooring, central heating radiator, wall mounted gas boiler and double glazed front window to the front elevation.
Lounge Diner - 4.4 x 4.38 (14'5" x 14'4") - With two central heating radiators, double glazed windows to the rear elevation with double glazed French doors leading out onto the garden, under stairs storage cupboard, feature gas fire and coving to ceiling.
Wc/Cloaks - With a wall mounted wash hand basin having mixer tap over and a low level WC.
First Floor Landing - With stairs rising to the second floor and doors leading off to:
Bedroom Two - 4.39 x 3.3 (14'4" x 10'9") - With central heating radiator and two double glazed windows to the rear elevation.
Bedroom Three - 4.4 x 2.46 (14'5" x 8'0") - With central heating radiator and a double glazed window to the front elevation.
Family Bathroom - 2.35 x 1.11 (7'8" x 3'7") - With a three piece suite comprising: bath with shower over and shower screen, wall mounted wash hand basin with mixer tap over, low level WC, tiled splash backs and a heated ladder towel rail.
Second Floor - With door leading through to:
Master Bedroom - 4.99 x 3.2 (16'4" x 10'5") - With a selection of fitted wardrobes, two central heating radiators, loft hatch, double glazed window to the front elevation and a door leading through to the en-suite shower room.
En-Suite Shower Room - With a three piece suite comprising: low level WC, wash hand basin with mixer tap, walk in double shower with glass screen and gravity shower over, double glazed window with opaque glass to the rear elevation and tiled splash backs.
Outside - The outside of the property to the front elevation features a laid to lawn garden with pathway leading to the front entrance door having a recessed storm porch. The rear elevation offers a low maintenance garden having Astro Turf, patio area ideal for seating and a pathway leading to a gate, that provides pedestrian access to the designated parking and garage.
