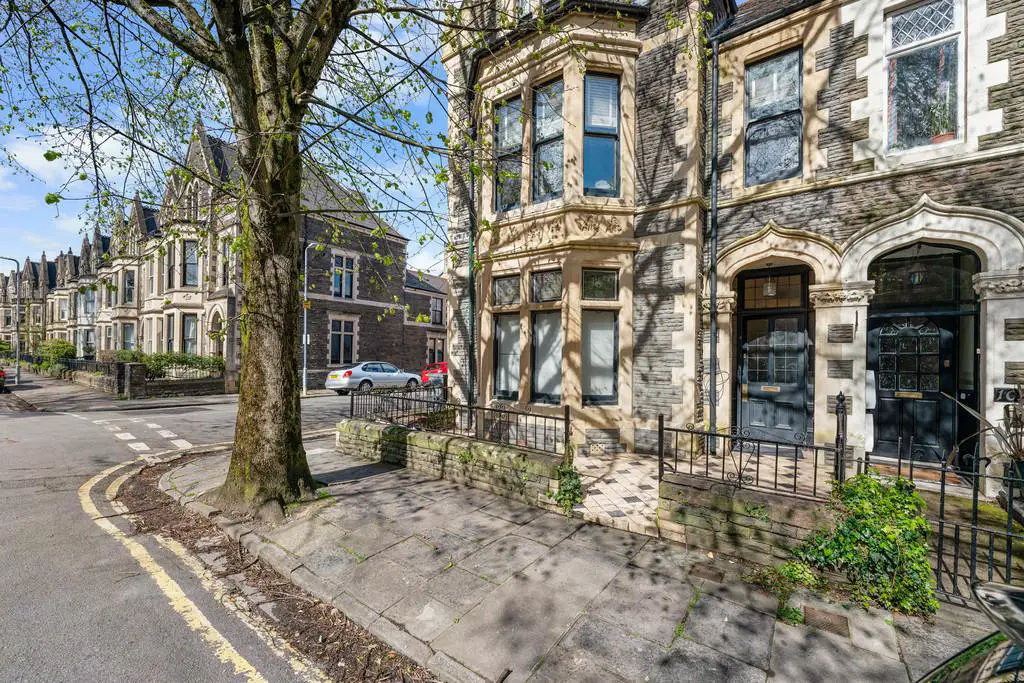
House For Sale £499,950
DESCRIPTION *SPACIOUS AND MODERN MAISONETTE APARTMENT SITUATED IN THE HEART OF PONTCANNA* MGY are delighted to present to market this bright and spacious four bedroom, maisonette apartment situated on the much favoured Ryder Street in Pontcanna. The property is situated within walking distance to Pontcanna fields and the City Centre and is near a variety of cafes, restaurants, bars and shops. The accommodation is split over two floors and briefly comprises entrance hallway, lounge, kitchen, bathroom, and four bedrooms - master en suite shower room. The property further benefits from being chain free, has newly fitted carpet throughout, and is sold with a share of the freehold. *Viewing highly recommended*
ENTRANCE HALL Entered via front door leading from private front entrance. Original tiled flooring. Dado rail. Pendant light fitting. Picture rail. Radiator. Stairs rising to first floor.
FIRST FLOOR Newly fitted carpet throughout. Split level landing. Pendant light fittings. Doors to lounge, kitchen, bathroom and two bedrooms. Power points.
LOUNGE 19' 2" x 14' 11" (5.85m x 4.57m) Large bay sash windows to front with additional window alongside to front aspect. Wood flooring. Pendant light fitting with ceiling rose. Coving. Picture rail. Feature fireplace. Power points. TV and telephone point.
KITCHEN 16' 7" x 12' 5" (5.06m x 3.81m) Tiled flooring. Range of wall, base and drawer units with worktops over incorporating inset sink with hot and cold tap over and four ring gas hob with oven beneath and extractor fan above. Integrated appliances such as dishwasher, and washing machine. Space for large fridge/freezer. Tiled splashbacks. Two pendant light fittings. Central island with worktop over and wine cooler and additional storage beneath. Sash window to side aspect. Coving. Picture rail. Power points. Radiator.
BATHROOM 8' 4" x 5' 2" (2.55m x 1.59m) Vinyl flooring. Partially tiled walls. Walk in shower cubicle with mains powered shower over and additional handheld attachment. Spotlights. WC. Pedestal wash hand basin with mixer tap over. Radiator. Sash window to side aspect.
BEDROOM FOUR 9' 10" x 8' 7" (3.0m x 2.63m) Newly fitted carpet to floor. Sash window to side aspect. Pendant light fitting. Radiator. Coving. Power points.
BEDROOM THREE 11' 10" x 10' 2" (3.63m x 3.12m) Located to the rear of the house. Newly fitted carpet to floor. Sash window to side aspect. Coving. Door to large storage cupboard. Pendant light fitting. Power points. Radiator.
SECOND FLOOR Newly fitted carpet to floor. Doors to master bedroom and bedroom two. Pendant light fitting. Landing with large space for storage.
MASTER BEDROOM 13' 4" x 12' 2" (4.08m x 3.73m) Newly fitted carpet to floor. Sash windows to front aspect. Spotlights. Radiator. Power points. Door to en-suite shower room.
ENSUITE Tiled walls and flooring. Walk in shower cubicle with mains powered shower over. WC. Wall mounted wash hand basin with hot and cold tap over. Chrome heated towel rail. Wall mounted mirror. Spotlights. Sky light.
BEDROOM TWO 12' 5" x 11' 2" (3.80m x 3.42m) Newly fitted carpet to floor. Sash window to side aspect. Spotlights. Radiator. Power points. Loft hatch.
OUTSIDE Front - Private front courtyard. Railing and wall border. Tiled flooring.
TENURE MGY have been advised that the property is to be sold with a share of the freehold.
ENTRANCE HALL Entered via front door leading from private front entrance. Original tiled flooring. Dado rail. Pendant light fitting. Picture rail. Radiator. Stairs rising to first floor.
FIRST FLOOR Newly fitted carpet throughout. Split level landing. Pendant light fittings. Doors to lounge, kitchen, bathroom and two bedrooms. Power points.
LOUNGE 19' 2" x 14' 11" (5.85m x 4.57m) Large bay sash windows to front with additional window alongside to front aspect. Wood flooring. Pendant light fitting with ceiling rose. Coving. Picture rail. Feature fireplace. Power points. TV and telephone point.
KITCHEN 16' 7" x 12' 5" (5.06m x 3.81m) Tiled flooring. Range of wall, base and drawer units with worktops over incorporating inset sink with hot and cold tap over and four ring gas hob with oven beneath and extractor fan above. Integrated appliances such as dishwasher, and washing machine. Space for large fridge/freezer. Tiled splashbacks. Two pendant light fittings. Central island with worktop over and wine cooler and additional storage beneath. Sash window to side aspect. Coving. Picture rail. Power points. Radiator.
BATHROOM 8' 4" x 5' 2" (2.55m x 1.59m) Vinyl flooring. Partially tiled walls. Walk in shower cubicle with mains powered shower over and additional handheld attachment. Spotlights. WC. Pedestal wash hand basin with mixer tap over. Radiator. Sash window to side aspect.
BEDROOM FOUR 9' 10" x 8' 7" (3.0m x 2.63m) Newly fitted carpet to floor. Sash window to side aspect. Pendant light fitting. Radiator. Coving. Power points.
BEDROOM THREE 11' 10" x 10' 2" (3.63m x 3.12m) Located to the rear of the house. Newly fitted carpet to floor. Sash window to side aspect. Coving. Door to large storage cupboard. Pendant light fitting. Power points. Radiator.
SECOND FLOOR Newly fitted carpet to floor. Doors to master bedroom and bedroom two. Pendant light fitting. Landing with large space for storage.
MASTER BEDROOM 13' 4" x 12' 2" (4.08m x 3.73m) Newly fitted carpet to floor. Sash windows to front aspect. Spotlights. Radiator. Power points. Door to en-suite shower room.
ENSUITE Tiled walls and flooring. Walk in shower cubicle with mains powered shower over. WC. Wall mounted wash hand basin with hot and cold tap over. Chrome heated towel rail. Wall mounted mirror. Spotlights. Sky light.
BEDROOM TWO 12' 5" x 11' 2" (3.80m x 3.42m) Newly fitted carpet to floor. Sash window to side aspect. Spotlights. Radiator. Power points. Loft hatch.
OUTSIDE Front - Private front courtyard. Railing and wall border. Tiled flooring.
TENURE MGY have been advised that the property is to be sold with a share of the freehold.
