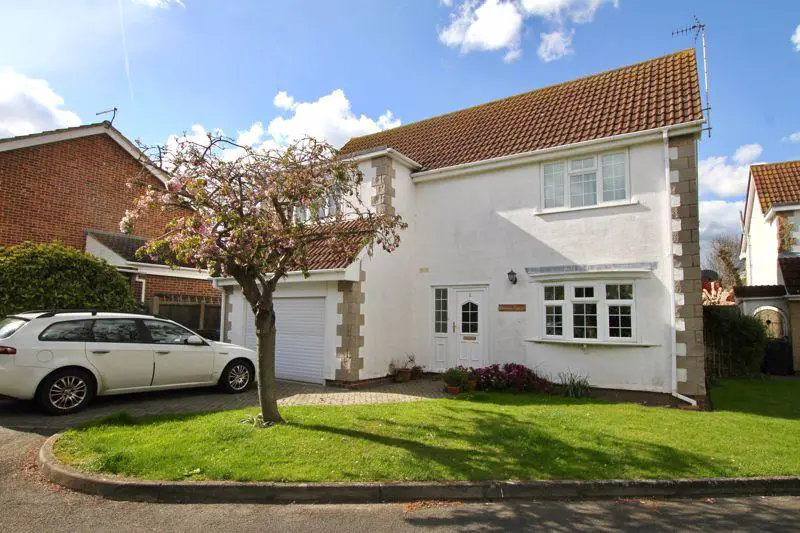
House For Sale £595,000
A deceptively spacious detached family home nestled within a small cul-de-sac location in the desirable area of Hawksdown with light, spacious accommodation and beautiful private gardens.Sitting room, dining room, kitchen/breakfast room, cloakroom, integral garage, four bedrooms, bathroom, driveway, gardens. No onward chain. EPC Rating: D
Situation
White Acre Drive is a sought after address in Upper Walmer, within moments of village amenities which include a butcher, chemist and convenience store, along with a small selection of inns and eateries. Walmer also has a mainline railway station with a regular coastal service and high speed links to London St Pancras. The popular seaside resort of Deal to the North, is famed for its award winning high street which has a vibrant atmosphere and a good selection of independent shops and restaurants. The town has a most attractive historic quarter which was the first established Conservation Area in Kent, a bustling seafront, Grade II Listed pier and Tudor Castle. There are numerous leisure and sporting facilities available in the area, not least of which are The Walmer Lawn Tennis and Croquet club, and a two mile coastal footpath and cycle route.
The Property
This charming detached family home presents a spacious layout, embodying the classic design of the 1970s arranged over two floors, offering generous accommodation. Upon entering into the welcoming entrance hall, a cloakroom is conveniently located, while a door leads to the open dining area at the front and a sizable sitting area at the rear, separated by an open tread turn staircase. The kitchen/breakfast room is generously proportioned, with internal access to the garage and a door opening to the rear garden. Upstairs, a central hallway guides you to four large double bedrooms, two of which feature built-in wardrobes, all served by a substantial family bath/shower room situated towards the rear.
Entrance Hall - 7' 0'' x 5' 6'' (2.13m x 1.68m)
Cloakroom - 6' 1'' x 3' 4'' (1.85m x 1.02m)
Dining Area - 12' 4'' x 11' 6'' (3.76m x 3.50m)
Sitting Area - 19' 2'' x 13' 7'' (5.84m x 4.14m)
Kitchen/Breakfast Room - 15' 8'' x 11' 9'' (4.77m x 3.58m)
Garage - 19' 2'' x 11' 10'' (5.84m x 3.60m)
First Floor
Master Bedroom - 14' 8'' max x 14' 3'' max (4.47m x 4.34m)
Bedroom Two - 14' 10'' x 9' 1'' (4.52m x 2.77m)
Bedroom Three - 14' 2'' x 11' 4'' (4.31m x 3.45m)
Bedroom Four - 14' 2'' max x 10' 5'' (4.31m x 3.17m)
Bathroom - 14' 3'' x 9' 0'' (4.34m x 2.74m)
Outside
A small area of lawn, complete with pretty blossom tree, lies to the front together with a driveway providing off-road parking and access into an integral garage, equipped with an electric door and plentiful storage capacity. A gated side entrance guides you to the enclosed lawned rear garden, having a north-westerly aspect, where panel fencing surrounds flourishing flower beds.
Services
All mains services are understood to be connected to the property.
Council Tax Band: F
Tenure: Freehold
Situation
White Acre Drive is a sought after address in Upper Walmer, within moments of village amenities which include a butcher, chemist and convenience store, along with a small selection of inns and eateries. Walmer also has a mainline railway station with a regular coastal service and high speed links to London St Pancras. The popular seaside resort of Deal to the North, is famed for its award winning high street which has a vibrant atmosphere and a good selection of independent shops and restaurants. The town has a most attractive historic quarter which was the first established Conservation Area in Kent, a bustling seafront, Grade II Listed pier and Tudor Castle. There are numerous leisure and sporting facilities available in the area, not least of which are The Walmer Lawn Tennis and Croquet club, and a two mile coastal footpath and cycle route.
The Property
This charming detached family home presents a spacious layout, embodying the classic design of the 1970s arranged over two floors, offering generous accommodation. Upon entering into the welcoming entrance hall, a cloakroom is conveniently located, while a door leads to the open dining area at the front and a sizable sitting area at the rear, separated by an open tread turn staircase. The kitchen/breakfast room is generously proportioned, with internal access to the garage and a door opening to the rear garden. Upstairs, a central hallway guides you to four large double bedrooms, two of which feature built-in wardrobes, all served by a substantial family bath/shower room situated towards the rear.
Entrance Hall - 7' 0'' x 5' 6'' (2.13m x 1.68m)
Cloakroom - 6' 1'' x 3' 4'' (1.85m x 1.02m)
Dining Area - 12' 4'' x 11' 6'' (3.76m x 3.50m)
Sitting Area - 19' 2'' x 13' 7'' (5.84m x 4.14m)
Kitchen/Breakfast Room - 15' 8'' x 11' 9'' (4.77m x 3.58m)
Garage - 19' 2'' x 11' 10'' (5.84m x 3.60m)
First Floor
Master Bedroom - 14' 8'' max x 14' 3'' max (4.47m x 4.34m)
Bedroom Two - 14' 10'' x 9' 1'' (4.52m x 2.77m)
Bedroom Three - 14' 2'' x 11' 4'' (4.31m x 3.45m)
Bedroom Four - 14' 2'' max x 10' 5'' (4.31m x 3.17m)
Bathroom - 14' 3'' x 9' 0'' (4.34m x 2.74m)
Outside
A small area of lawn, complete with pretty blossom tree, lies to the front together with a driveway providing off-road parking and access into an integral garage, equipped with an electric door and plentiful storage capacity. A gated side entrance guides you to the enclosed lawned rear garden, having a north-westerly aspect, where panel fencing surrounds flourishing flower beds.
Services
All mains services are understood to be connected to the property.
Council Tax Band: F
Tenure: Freehold
