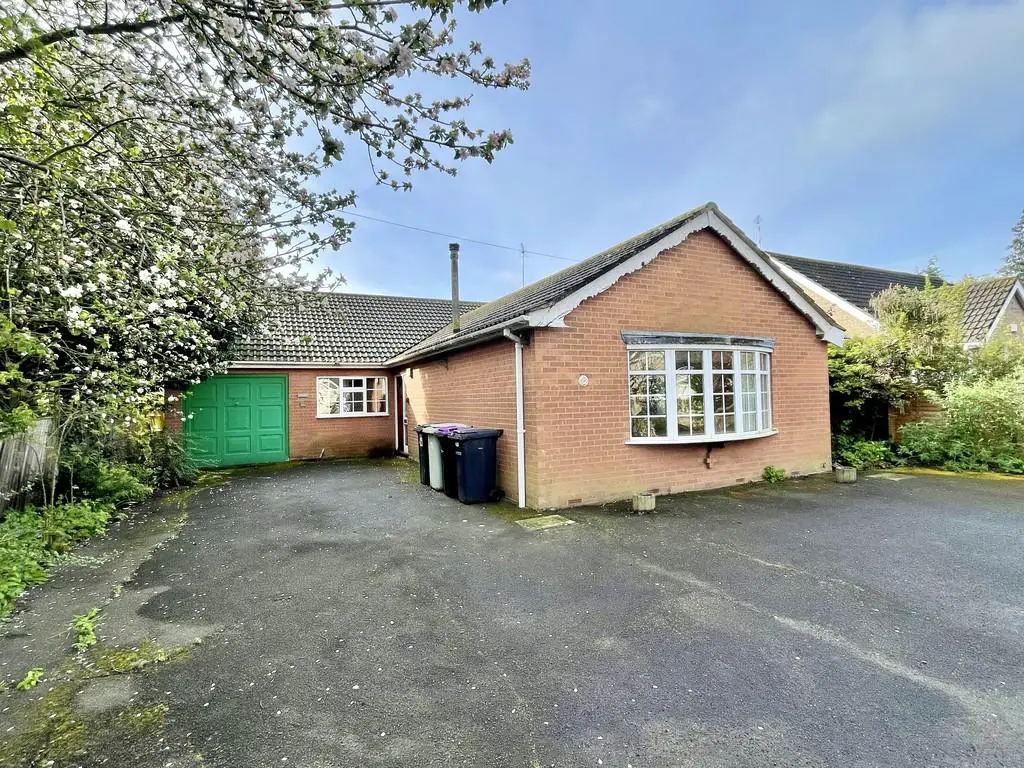
House For Sale £335,000
Walters are delighted to bring to the market this spacious detached bungalow having accommodation in need of some updating, with gas fired central heating, uPVC windows throughout, and is situated in a prime, quiet central village location, ideal for all the village amenities and facilities, and has the benefit of NO FORWARD CHAIN.
RECEPTION HALL Having double radiator, wall thermostat, laminate flooring and in-set display niche.
LOUNGE 20' 6" x 17' 9" (6.25m x 5.41m) Having feature stone fire surround and hearth with fitted coal effect gas fire, three radiators, wall lights, TV aerial point and glazed double doors to:
DINING ROOM 11' 6" x 10' 4" (3.51m x 3.15m) Which easily could be converted into a third bedroom if required, with radiator and uPVC sealed double glazed door to the side garden.
BREAKFAST KITCHEN 12' 5" x 11' 5" (3.78m x 3.48m) Having stainless steel single drainer sink unit with mixer taps and range of base cupboards and drawers under worktops with wall cupboards over. Built-in electric double oven and grill, four ring gas hob, part-tiled walls, radiator, telephone point, and door to the garage.
BEDROOM ONE 14' 4" x 9' 9" (4.37m x 2.97m) Having radiator, wall lights and two fitted double wardrobes with double cupboards over.
EN-SUITE SHOWER ROOM 10' 4" x 6' 4" (3.15m x 1.93m) Having tiled shower cubicle, bidet, low level WC, and pedestal hand basin. Double radiator, fitted double storage cupboards with double cupboards over.
BEDROOM TWO 15' 0" x 10' 5" (4.57m x 3.18m) (Max) Having radiator, TV and telephone points, wall lights, fitted triple wardrobe with cupboards over and open archway to:
DRESSING AREA 7' 0" x 4' 9" (2.13m x 1.45m)
BATHROOM 11' 6" x 7' 9" (3.51m x 2.36m) Having panelled bath, pedestal hand basin and low level WC. Radiator, shaver point and fitted airing cupboard housing the hot water tank with jacket and immersion heater fitted.
OUTSIDE - GARAGE 15' 9" x 9' 0" (4.8m x 2.74m) (Plus recess) Having up-and-over and side personal door, cold water tap, power and lighting, gas fired wall mounted boiler, access to the roof void and space and plumbing for washing machine.
THE GARDENS The property is approached over a tarmac driveway with large turning area to the front, flanked by flower and shrub beds to borders. Footpaths lead to the rear garden where there is a slabbed garden with flower and shrub beds to borders, together with a raised flower bed, timber and felt SUMMER HOUSE and gravelled gardens to the south side of the bungalow with a gated access.
OUTGOINGS - The property is situated within the East Lindsey District Council and we are advised is in Property Band D.
POSSESSION - Vacant possession will be given on completion.
FIXTURES AND FITTINGS - All those detailed are included in the sale as are the fitted carpets.
VIEWING - Strictly and only by prior appointment to be made through the Sole Selling Agent - Walters.
RECEPTION HALL Having double radiator, wall thermostat, laminate flooring and in-set display niche.
LOUNGE 20' 6" x 17' 9" (6.25m x 5.41m) Having feature stone fire surround and hearth with fitted coal effect gas fire, three radiators, wall lights, TV aerial point and glazed double doors to:
DINING ROOM 11' 6" x 10' 4" (3.51m x 3.15m) Which easily could be converted into a third bedroom if required, with radiator and uPVC sealed double glazed door to the side garden.
BREAKFAST KITCHEN 12' 5" x 11' 5" (3.78m x 3.48m) Having stainless steel single drainer sink unit with mixer taps and range of base cupboards and drawers under worktops with wall cupboards over. Built-in electric double oven and grill, four ring gas hob, part-tiled walls, radiator, telephone point, and door to the garage.
BEDROOM ONE 14' 4" x 9' 9" (4.37m x 2.97m) Having radiator, wall lights and two fitted double wardrobes with double cupboards over.
EN-SUITE SHOWER ROOM 10' 4" x 6' 4" (3.15m x 1.93m) Having tiled shower cubicle, bidet, low level WC, and pedestal hand basin. Double radiator, fitted double storage cupboards with double cupboards over.
BEDROOM TWO 15' 0" x 10' 5" (4.57m x 3.18m) (Max) Having radiator, TV and telephone points, wall lights, fitted triple wardrobe with cupboards over and open archway to:
DRESSING AREA 7' 0" x 4' 9" (2.13m x 1.45m)
BATHROOM 11' 6" x 7' 9" (3.51m x 2.36m) Having panelled bath, pedestal hand basin and low level WC. Radiator, shaver point and fitted airing cupboard housing the hot water tank with jacket and immersion heater fitted.
OUTSIDE - GARAGE 15' 9" x 9' 0" (4.8m x 2.74m) (Plus recess) Having up-and-over and side personal door, cold water tap, power and lighting, gas fired wall mounted boiler, access to the roof void and space and plumbing for washing machine.
THE GARDENS The property is approached over a tarmac driveway with large turning area to the front, flanked by flower and shrub beds to borders. Footpaths lead to the rear garden where there is a slabbed garden with flower and shrub beds to borders, together with a raised flower bed, timber and felt SUMMER HOUSE and gravelled gardens to the south side of the bungalow with a gated access.
OUTGOINGS - The property is situated within the East Lindsey District Council and we are advised is in Property Band D.
POSSESSION - Vacant possession will be given on completion.
FIXTURES AND FITTINGS - All those detailed are included in the sale as are the fitted carpets.
VIEWING - Strictly and only by prior appointment to be made through the Sole Selling Agent - Walters.
