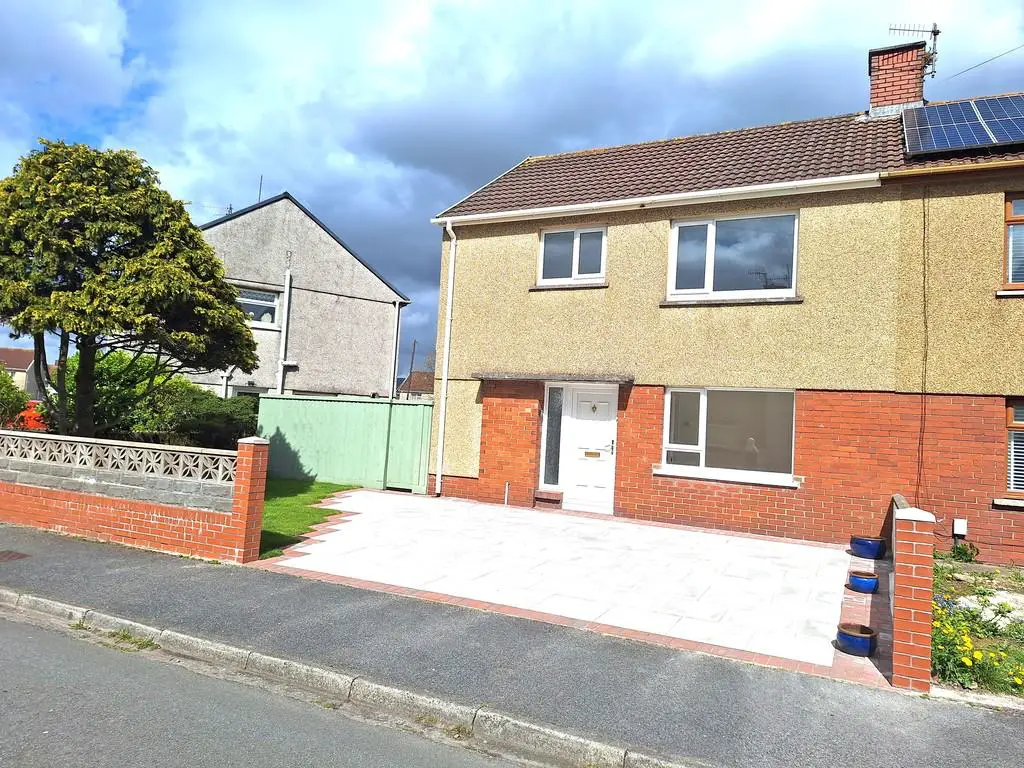
House For Sale £184,995
We are pleased to offer a tastefully modernised and decorated, 3 bedroom semi-detached, on the sought after location of St. Asaph Drive, Port Talbot.
Briefly consisting of entrance hallway, 2 reception rooms, kitchen, 3 bedrooms, bathroom, front and rear gardens with off road parking to both front and rear.
The property really does need to be viewed for its style, decoration and location to be fully appreciated.
ENTRANCE HALL Entrance via Upvc front door, laminate flooring, radiator, stairway to first floor with fitted carpet, access to ground floor living..
LIVING ROOM 11' 8" x 10' 11" (3.56m x 3.33m) Laminate flooring, radiator, double lazed window to front.
LOUNGE 13' 10" x 11' 8" (4.22m x 3.56m) Laminate flooring, radiator, double glazed French doors to rear.
KITCHEN 11' 8" x 7' 11" (3.56m x 2.41m) Tiled flooring, fitted wall and base units, tiled splash back, integrated oven and hob with over extractor unit, pantry storage cupboard, double glazed window and Upvc door to side.
BEDROOM 11' 6" x 11' 0" (3.51m x 3.35m) Fitted carpet, radiator, fitted wardrobes, double glazed window to front.
BEDROOM 11' 8" x 11' 3" (3.56m x 3.43m) Fitted carpet, radiator, fitted wardrobes, double glazed window to rear.
BEDROOM 10' 7" x 7' 7" (3.23m x 2.31m) Fitted carpet, radiator, double glazed window to rear.
BATHROOM Tiled flooring, part tiled walls, bath, W.C, hand basin, double glazed window to side.
EXTERNALLY Front - Paved driveway for off road parking, area laid to grass with plants and shrubs, gate to side.
Side - Gated side laid to patio, access to external W.C.
Rear - Laid to decorative chippings and lawn with double gates for further off road parking.
Briefly consisting of entrance hallway, 2 reception rooms, kitchen, 3 bedrooms, bathroom, front and rear gardens with off road parking to both front and rear.
The property really does need to be viewed for its style, decoration and location to be fully appreciated.
ENTRANCE HALL Entrance via Upvc front door, laminate flooring, radiator, stairway to first floor with fitted carpet, access to ground floor living..
LIVING ROOM 11' 8" x 10' 11" (3.56m x 3.33m) Laminate flooring, radiator, double lazed window to front.
LOUNGE 13' 10" x 11' 8" (4.22m x 3.56m) Laminate flooring, radiator, double glazed French doors to rear.
KITCHEN 11' 8" x 7' 11" (3.56m x 2.41m) Tiled flooring, fitted wall and base units, tiled splash back, integrated oven and hob with over extractor unit, pantry storage cupboard, double glazed window and Upvc door to side.
BEDROOM 11' 6" x 11' 0" (3.51m x 3.35m) Fitted carpet, radiator, fitted wardrobes, double glazed window to front.
BEDROOM 11' 8" x 11' 3" (3.56m x 3.43m) Fitted carpet, radiator, fitted wardrobes, double glazed window to rear.
BEDROOM 10' 7" x 7' 7" (3.23m x 2.31m) Fitted carpet, radiator, double glazed window to rear.
BATHROOM Tiled flooring, part tiled walls, bath, W.C, hand basin, double glazed window to side.
EXTERNALLY Front - Paved driveway for off road parking, area laid to grass with plants and shrubs, gate to side.
Side - Gated side laid to patio, access to external W.C.
Rear - Laid to decorative chippings and lawn with double gates for further off road parking.
