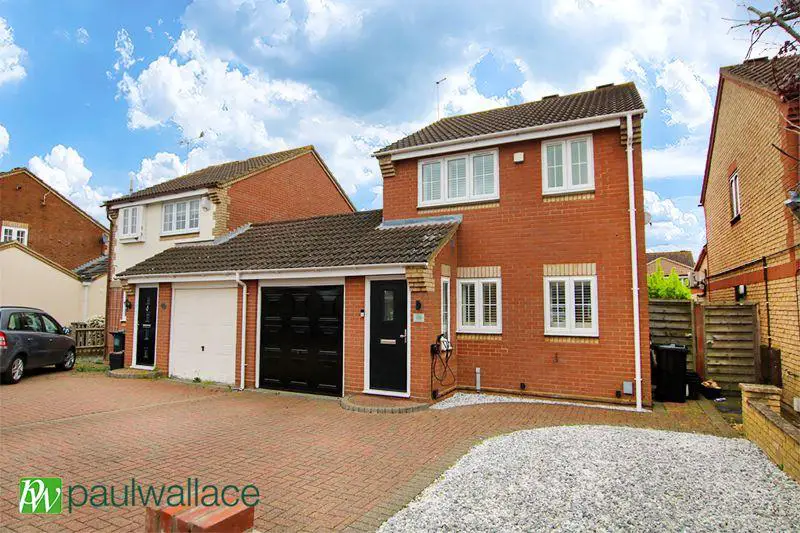
House For Sale £560,000
* HIGH SPECIFICATION * This STUNNING and EXTENDED THREE BEDROOM LINK DETACHED house with STUNNING KITCHEN and SUPERB BATHROOM / W.C. also benefits from MASTER BEDROOM SUITE to include BEDROOM, WALK-IN WARDROBE, SUPERB EN-SUITE SHOWER / W.C. and LOFT ROOM / OFFICE SPACE, off street parking, GROUND FLOOR CLOAKROOM, underfloor heating throughout, PLAYROOM / OFFICE, GARAGE and 40' REAR GARDEN. VEHICLE ELECTRIC CHARGE POINT
Entrance
The property is entered via front door to:
Entrance Porch
Window to side.
Kitchen/Breakfast Room
Twin windows to front with fitted shutters and fitted with a superb range of high gloss wall and base units with inset sink unit with mixer tap, granite work surfaces, space for range cooker, stainless steel extractor hood, integrated dish washer, wine cooler, space for american fridge freezer, granite breakfast bar, inset lighting, inset speaker to ceiling, wood flooring with underfloor heating, opening to:
Inner Lobby
Stairs to first floor, door to garage, wood flooring with under floor heating.
Utility room
Space for Washing machine and Drier. Towel rail radiator. Door leading to garage and to lounge
Ground Floor Cloakroom
Fitted with low level w.c, vanity wash hand basin with mixer taps and cupboard below, half tiled walls, heated towel rail, extractor fan, wood flooring with underfloor heating, inset lighting.
Lounge
Bi fold doors opening to garden, wood flooring with underfloor heating, inset speakers to ceiling, glazed double doors to playroom, coved ceiling, television aerial point.
Playroom/ Study
French doors at rear opening to garden, wood flooring with underfloor heating, television aerial point.
First Floor Landing
Window to side with fitted shutter.
Master Bedroom Suite
Incorporates bedroom, walk in wardrobe, en suite shower room, loft hatch access with ladder to loft room/office, wood flooring with underfloor heating. Window to rear, wood flooring with under floor heating, television aerial point.
En-Suite
Beautifully fitted with walk in shower, low level w/c, vanity wash hand basin with mixer taps with cupboard below, heated towel rail, fully tiled walls, built in speakers, extractor fan.
Loft Room/Office
Access via ladder with velux window to rear and storage space.
Bedroom Two
Window to rear with fitted shutter, wood floor with underfloor heating, built in storage cupboard.
Bedroom Three
Window to rear with fitted shutter.
Superb Bathroom/ W.C
Window to front and fitted with a suite comprising of enclosed bath with wall mounted taps and shower attachment, built in tv, low level w/c, wash hand basin, chrome heated towel rail, tiled floor, half tiled walls, inset lighting, extractor fan.
Exterior
Front Garden
Laid to lawn.
Driveway
Providing off street parking, leading to:
Garage
Electric up and over door, personal door leading to inside to Utility Room. Half size for storage.
Rear Garden
Approx 40', mostly laid to lawn with decked area, outside light and tap and side access gate.
Council Tax Band: E
Tenure: Freehold
Entrance
The property is entered via front door to:
Entrance Porch
Window to side.
Kitchen/Breakfast Room
Twin windows to front with fitted shutters and fitted with a superb range of high gloss wall and base units with inset sink unit with mixer tap, granite work surfaces, space for range cooker, stainless steel extractor hood, integrated dish washer, wine cooler, space for american fridge freezer, granite breakfast bar, inset lighting, inset speaker to ceiling, wood flooring with underfloor heating, opening to:
Inner Lobby
Stairs to first floor, door to garage, wood flooring with under floor heating.
Utility room
Space for Washing machine and Drier. Towel rail radiator. Door leading to garage and to lounge
Ground Floor Cloakroom
Fitted with low level w.c, vanity wash hand basin with mixer taps and cupboard below, half tiled walls, heated towel rail, extractor fan, wood flooring with underfloor heating, inset lighting.
Lounge
Bi fold doors opening to garden, wood flooring with underfloor heating, inset speakers to ceiling, glazed double doors to playroom, coved ceiling, television aerial point.
Playroom/ Study
French doors at rear opening to garden, wood flooring with underfloor heating, television aerial point.
First Floor Landing
Window to side with fitted shutter.
Master Bedroom Suite
Incorporates bedroom, walk in wardrobe, en suite shower room, loft hatch access with ladder to loft room/office, wood flooring with underfloor heating. Window to rear, wood flooring with under floor heating, television aerial point.
En-Suite
Beautifully fitted with walk in shower, low level w/c, vanity wash hand basin with mixer taps with cupboard below, heated towel rail, fully tiled walls, built in speakers, extractor fan.
Loft Room/Office
Access via ladder with velux window to rear and storage space.
Bedroom Two
Window to rear with fitted shutter, wood floor with underfloor heating, built in storage cupboard.
Bedroom Three
Window to rear with fitted shutter.
Superb Bathroom/ W.C
Window to front and fitted with a suite comprising of enclosed bath with wall mounted taps and shower attachment, built in tv, low level w/c, wash hand basin, chrome heated towel rail, tiled floor, half tiled walls, inset lighting, extractor fan.
Exterior
Front Garden
Laid to lawn.
Driveway
Providing off street parking, leading to:
Garage
Electric up and over door, personal door leading to inside to Utility Room. Half size for storage.
Rear Garden
Approx 40', mostly laid to lawn with decked area, outside light and tap and side access gate.
Council Tax Band: E
Tenure: Freehold
