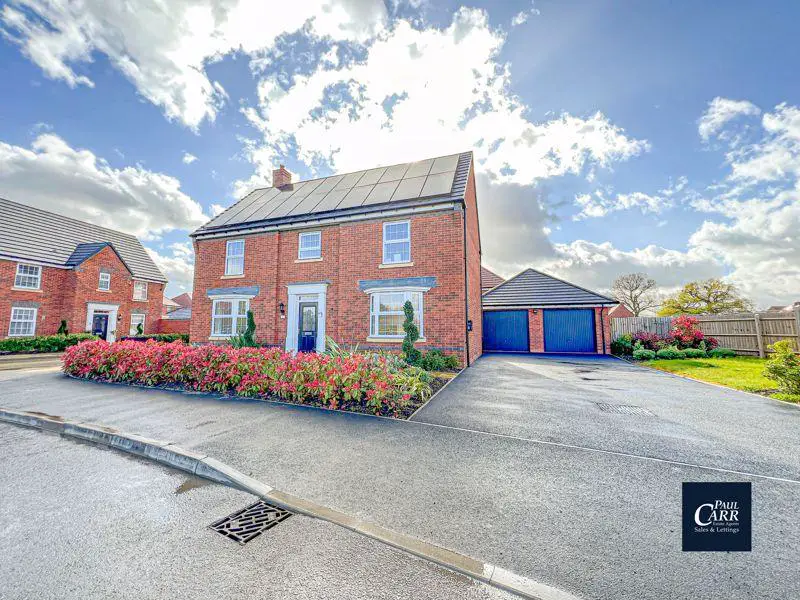
House For Sale £650,000
MODERN FUTURE-PROOFED FAMILY HOME
Welcome to St Stephens Way in Fradley. This extremely well presented and improved five bedroom detached home is situated in a quiet sought after location, within convenient distance of Lichfield City Centre and fantastic local schooling, transport links, and amenities.
Boasting a variety of impressive features throughout, this home is built to grow into. With an open plan kitchen/diner social space, separate utility, two reception rooms and downstairs guest W.C, five large bedrooms, two ensuite shower rooms, a modern fitted family bathroom, and private rear garden with external double garage and ample parking space.
Hallway - 13' 0'' x 9' 11'' (3.96m x 3.01m)
Lounge - 20' 2'' x 14' 1'' (6.15m x 4.30m max, 3.64 min)
Sitting Room - 12' 3'' x 10' 5'' (3.73m x 3.17m)
Kitchen/Diner - 19' 3'' x 14' 3'' (5.86m max, 5.53 min x 4.35m)
Utility - 7' 11'' x 6' 3'' (2.41m x 1.91m)
Downstairs W.C. - 6' 9'' x 4' 11'' (2.05m x 1.50m)
Bedroom One - 18' 6'' x 14' 3'' (5.64m max, 3.43 min x 4.34m)
Bed One Ensuite - 7' 10'' x 4' 9'' (2.40m x 1.44m)
Bedroom Two - 12' 11'' x 10' 8'' (3.93m x 3.24m)
Bed Two Ensuite - 7' 10'' x 4' 4'' (2.40m x 1.31m)
Bedroom Three - 12' 1'' x 10' 1'' (3.68m x 3.07m)
Bedroom Four - 9' 9'' x 8' 7'' (2.98m x 2.62m)
Bedroom Five - 9' 6'' x 7' 9'' (2.89m x 2.37m)
Bathroom - 9' 11'' x 6' 2'' (3.03m x 1.87m)
Double Garage - 21' 2'' x 21' 1'' (6.45m x 6.42m)
Council Tax Band: F
Tenure: Freehold
Welcome to St Stephens Way in Fradley. This extremely well presented and improved five bedroom detached home is situated in a quiet sought after location, within convenient distance of Lichfield City Centre and fantastic local schooling, transport links, and amenities.
Boasting a variety of impressive features throughout, this home is built to grow into. With an open plan kitchen/diner social space, separate utility, two reception rooms and downstairs guest W.C, five large bedrooms, two ensuite shower rooms, a modern fitted family bathroom, and private rear garden with external double garage and ample parking space.
This property uniquely benefits from newly fitted solarpanels, which are connected to the home and provide more than enough energy topower this property via utilities including a modern top of the range heatingsystem.
Hallway - 13' 0'' x 9' 11'' (3.96m x 3.01m)
Lounge - 20' 2'' x 14' 1'' (6.15m x 4.30m max, 3.64 min)
Sitting Room - 12' 3'' x 10' 5'' (3.73m x 3.17m)
Kitchen/Diner - 19' 3'' x 14' 3'' (5.86m max, 5.53 min x 4.35m)
Utility - 7' 11'' x 6' 3'' (2.41m x 1.91m)
Downstairs W.C. - 6' 9'' x 4' 11'' (2.05m x 1.50m)
Bedroom One - 18' 6'' x 14' 3'' (5.64m max, 3.43 min x 4.34m)
Bed One Ensuite - 7' 10'' x 4' 9'' (2.40m x 1.44m)
Bedroom Two - 12' 11'' x 10' 8'' (3.93m x 3.24m)
Bed Two Ensuite - 7' 10'' x 4' 4'' (2.40m x 1.31m)
Bedroom Three - 12' 1'' x 10' 1'' (3.68m x 3.07m)
Bedroom Four - 9' 9'' x 8' 7'' (2.98m x 2.62m)
Bedroom Five - 9' 6'' x 7' 9'' (2.89m x 2.37m)
Bathroom - 9' 11'' x 6' 2'' (3.03m x 1.87m)
Double Garage - 21' 2'' x 21' 1'' (6.45m x 6.42m)
Council Tax Band: F
Tenure: Freehold
