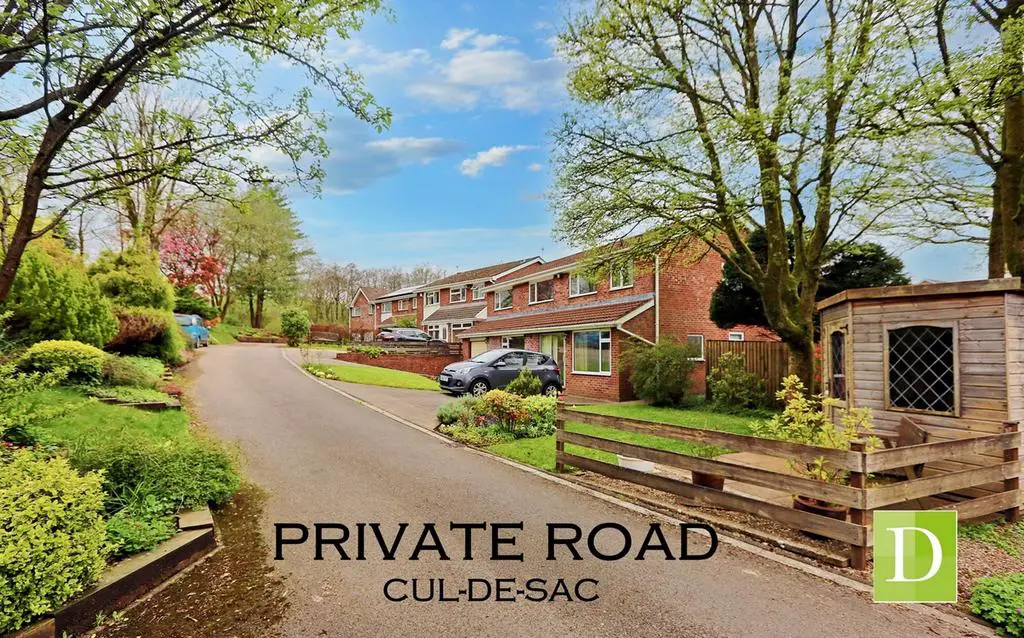
House For Sale £475,000
*FIRST TIME TO MARKET, A FABULOUS FAMILY HOME set on a PRIVATE ROAD, WITH SUBSTANTIAL GARDEN PLOT plus FIVE DOUBLE BEDROOMS, EN-SUITE, THREE RECEPTIONS, GARAGE & CLOAKROOM*
Dylan Davies welcome's you to your dream home! This lovely property, situated on a private road in the sought-after area of 'The Dell', Tonteg, offers an exceptional opportunity for a growing family. Boasting a large garden plot to the front and an array of desirable features, this home is truly a rare find.
Situated in the highly sought-after area of Tonteg, this property offers the perfect blend of tranquility and convenience. With easy access to local amenities, schools, and transport links, it truly is a great forever home.
Key Features:
Five Double Bedrooms: Ample space for the whole family to enjoy, with five generously sized bedrooms offering comfort and privacy.
Three Reception Rooms: Perfect for entertaining guests or relaxing with family, the three reception rooms provide versatile living spaces.
Master En-suite: Enjoy the luxury of a recently refitted master en-suite, offering modern amenities and stylish design.
Modern Cloakroom: Convenience meets style with the modern cloakroom, providing added comfort for residents and guests.
Extended Garage: The extended garage presents an excellent opportunity for conversion, allowing for additional living space or a home office.
Private Driveway: Tucked away on a private road, the property features a private driveway for secure off-road parking.
Large Garden Plot: The spacious garden plot to the front of the property offers endless possibilities for outdoor enjoyment and landscaping.
A Must See: Don't miss out on this rare opportunity to own a substantial family home in one of Tonteg's most desirable locations. Schedule your viewing today!
FREEHOLD PROPERTY
Council Tax Band: G
Local Authority: Rhondda Cynon Taff
Entrance Porch/Lobby
7' 1" x 3' 10" (2.16m x 1.17m)
Hallway
5' 9" x 14' 8" (1.75m x 4.47m)
Cloakroom / Downstairs WC
7' 10" x 2' 11" (2.39m x 0.89m)
Sitting Room / Study
7' 3" x 13' 7" (2.21m x 4.14m)
Lounge & Window Seating
12' 4" x 15' 3" (3.76m x 4.65m)
Kitchen / Breakfast Room
13' 3" x 9' 3" (4.04m x 2.82m)
Dining Room
12' 4" x 8' 7" (3.76m x 2.62m)
Landing Area
5' 9" x 15' 10" (1.75m x 4.83m)
Master Bedroom (with en-suite)
En-Suite Shower Room
10' 10" x 8' 5" (3.30m x 2.57m)
Bedroom Two (double)
12' 4" x 10' 2" (3.76m x 3.10m)
Modern, re-fitted en-suite shower room with walk-in shower
Bedroom Three (double)
14' 2" x 8' 5" (4.32m x 2.57m)
Bedroom Four (double)
12' 5" x 8' 5" (3.78m x 2.57m)
Bedroom Five (small double)
8' 1" x 8' 6" (2.46m x 2.59m)
FRONT GARDEN & DRIVEWAY
ADDITIONAL GARDEN TO THE FRONT
ATTACHED / INTEGRAL GARAGE (extended)
10' 11" x 29' 6" (3.33m x 8.99m)
REAR GARDEN
