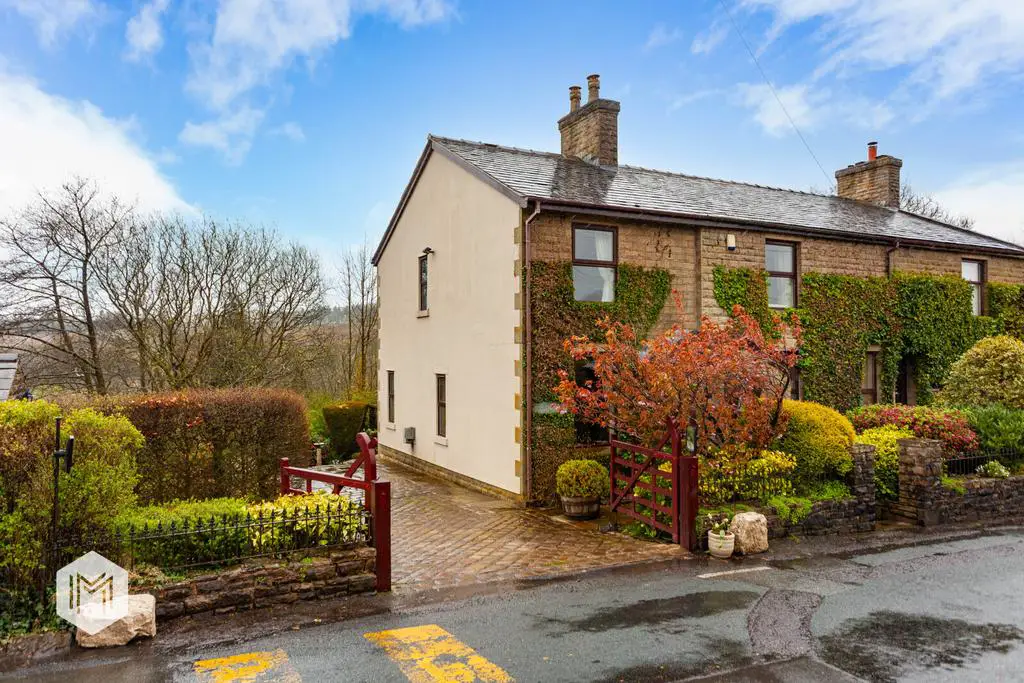
House For Sale £495,000
A very warm welcome to Ornamental Water Cottage. A wonderfully appointed three bedroom semi-detached cottage perfectly nestled on the fringes of Belmont village with far-reaching views across local countyside.
The property, which sits on a truly enviable and equally commanding plot of just under a quarter of an acre beams with potential to extend to the side and rear subject to neccessary planning permissions. The opportunity to create something truly spectacular here is unrivalled.
Step inside to discover an ultra-spacious home that would be perfect for a family home to enjoy for years to come. Take advtange of three separate reception rooms, one of which is an office at the front of the property in addition to a large kitchen/dining area. Furthermore there's three double bedrooms to take advantage of, two of which have en-suites in addition to the family bathroom suite. The property has been a much loved family home for years to come and is now ready for someone to put their own stamp on it and make their own.
The cottage is set back from From Egerton Road between Belmont and Egerton. Belmont village is walkable which should be of particular interest if you enjoy walking and outdoor pursuits. There's also plenty of other leisure facilities and popular walking trails in pretty much every direction. There's fantastic network links to Bolton, Rivington, Chorley, Blackburn and beyond. The village of Egerton is local and offers an abundance of other amenities such as bars, cafes, restaurants and pubs.
The accommodation in brief comprises; entrance porch with a door leading to a front reception room which is currently used as an office. A door leads to an incredibly private lounge which is full of light and overlooks the side garden. Adjacent is a well kept country style kitchen with a combination of base and eye level fitted units with enough space to accommodate a dining table. Another door to the rear leads to a utility room which provides access to a cloakroom. Another door from the kitchen leads to a third reception room which is generously sized and would make a great formal dining room. Take the stairs to the first floor and you'll find three double bedrooms, one of which is at the rear and benefits from it's own spacious en-suite. One of the other bedrooms at the front has access to a smaller en-suite shower room in addition to a large family bathroom suite. Externally to the front a private gate leads to a multi-car driveway and a single detached garage. Beyond the garage there's two separate lawned gardens which are private and well kept. The rear of the property benefits from a patio area which is a complete sun-trap in the warmer months.
The property, which sits on a truly enviable and equally commanding plot of just under a quarter of an acre beams with potential to extend to the side and rear subject to neccessary planning permissions. The opportunity to create something truly spectacular here is unrivalled.
Step inside to discover an ultra-spacious home that would be perfect for a family home to enjoy for years to come. Take advtange of three separate reception rooms, one of which is an office at the front of the property in addition to a large kitchen/dining area. Furthermore there's three double bedrooms to take advantage of, two of which have en-suites in addition to the family bathroom suite. The property has been a much loved family home for years to come and is now ready for someone to put their own stamp on it and make their own.
The cottage is set back from From Egerton Road between Belmont and Egerton. Belmont village is walkable which should be of particular interest if you enjoy walking and outdoor pursuits. There's also plenty of other leisure facilities and popular walking trails in pretty much every direction. There's fantastic network links to Bolton, Rivington, Chorley, Blackburn and beyond. The village of Egerton is local and offers an abundance of other amenities such as bars, cafes, restaurants and pubs.
The accommodation in brief comprises; entrance porch with a door leading to a front reception room which is currently used as an office. A door leads to an incredibly private lounge which is full of light and overlooks the side garden. Adjacent is a well kept country style kitchen with a combination of base and eye level fitted units with enough space to accommodate a dining table. Another door to the rear leads to a utility room which provides access to a cloakroom. Another door from the kitchen leads to a third reception room which is generously sized and would make a great formal dining room. Take the stairs to the first floor and you'll find three double bedrooms, one of which is at the rear and benefits from it's own spacious en-suite. One of the other bedrooms at the front has access to a smaller en-suite shower room in addition to a large family bathroom suite. Externally to the front a private gate leads to a multi-car driveway and a single detached garage. Beyond the garage there's two separate lawned gardens which are private and well kept. The rear of the property benefits from a patio area which is a complete sun-trap in the warmer months.
