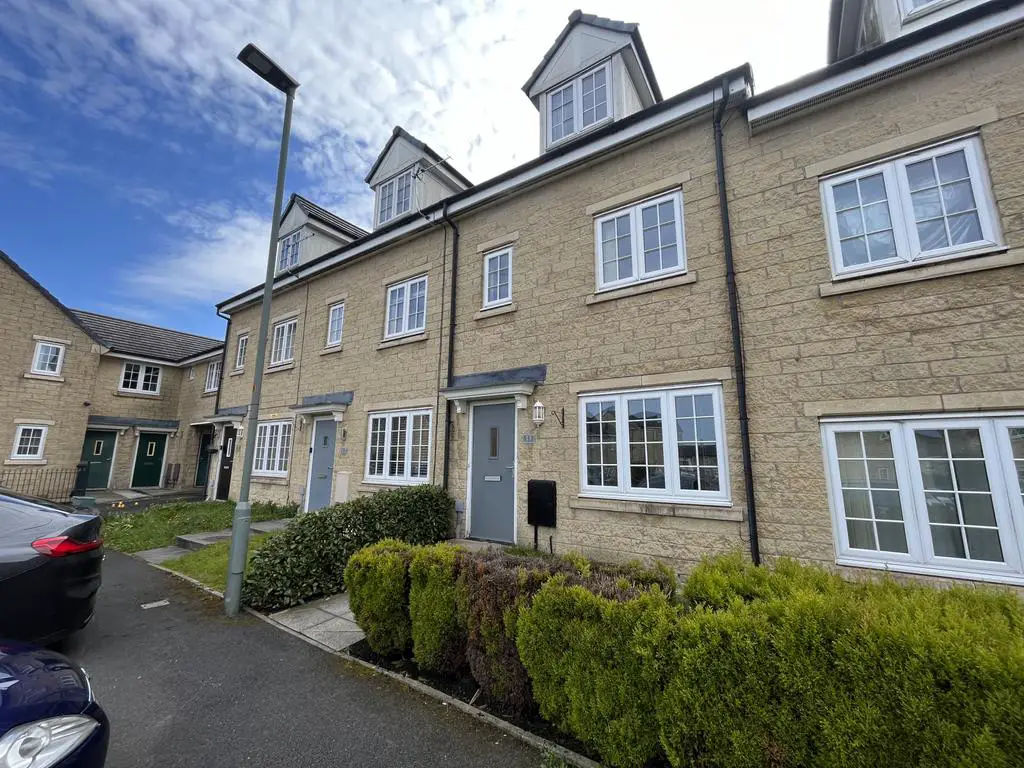
House For Sale £140,000
Service charge (For Leasehold tenure): £329 per year.
C & R City are pleased to bring to the market this well-presented three bedroom town house situated on Woodland Park and is being offered with no onward chain. The property briefly comprises of an entrance hallway, lounge, downstairs WC & fitted dining kitchen to the ground floor, to the first floor there are two bedrooms and a family bathroom suite and to the second floor you will find the master bedroom with en-suite. Externally there is a good-sized rear garden. Astbury Chase is located on the Miller Homes site in Woodland Park with access to the centre of Darwen with many shops, local amenities, schools nearby, bus and train station and access to the A666 and M65 motorways.
Property additional info
Lounge: 3.12m x 4.17m (10' 3" x 13' 8")
Double glazed window to front aspect, radiator, fireplace, TV point, carpet flooring.
Dining Kitchen: 3.12m x 4.17m (10' 3" x 13' 8")
Double Glazed Window & Sliding patio door to the rear. Kitchen fitted with a range of wall and base units in with complimentary work surfaces over. one and a half stainless steel sink and drainer with a mixer tap, and tiled splash backs. Electric oven, gas hob with stainless steel extractor hood over. Space for washing machine and fridge-freezer.
Downstairs WC:
Two piece suite comprising low level W.C., pedestal wash hand basin, tiled splash backs, radiator, and extractor.
Bedroom Two: 4.11m x 2.79m (13' 6" x 9' 2")
Double glazed window to the rear aspect, radiator, carpet flooring.
Bedroom Three: 2.01m x 2.69m (6' 7" x 8' 10")
Double glazed window to the front aspect, radiator and carpet flooring.
Family Bathroom Suite: 1.98m x 1.70m (6' 6" x 5' 7")
Three piece family bathroom suite comprising bath with mixer tap and shower head attachment, pedestal wash hand basin & low level W.C.
Master Bedroom: 4.11m x 4.95m (13' 6" x 16' 3")
Double glazed window to the front aspect, two radiators, TV point, carpet flooring.
Master En-Suite: 2.62m x 1.60m (8' 7" x 5' 3")
Three piece suite comprising step in shower, pedestal wash hand basin, dual flush low level W.C, heated towel rail, extractor, and velux window.
C & R City are pleased to bring to the market this well-presented three bedroom town house situated on Woodland Park and is being offered with no onward chain. The property briefly comprises of an entrance hallway, lounge, downstairs WC & fitted dining kitchen to the ground floor, to the first floor there are two bedrooms and a family bathroom suite and to the second floor you will find the master bedroom with en-suite. Externally there is a good-sized rear garden. Astbury Chase is located on the Miller Homes site in Woodland Park with access to the centre of Darwen with many shops, local amenities, schools nearby, bus and train station and access to the A666 and M65 motorways.
Property additional info
Lounge: 3.12m x 4.17m (10' 3" x 13' 8")
Double glazed window to front aspect, radiator, fireplace, TV point, carpet flooring.
Dining Kitchen: 3.12m x 4.17m (10' 3" x 13' 8")
Double Glazed Window & Sliding patio door to the rear. Kitchen fitted with a range of wall and base units in with complimentary work surfaces over. one and a half stainless steel sink and drainer with a mixer tap, and tiled splash backs. Electric oven, gas hob with stainless steel extractor hood over. Space for washing machine and fridge-freezer.
Downstairs WC:
Two piece suite comprising low level W.C., pedestal wash hand basin, tiled splash backs, radiator, and extractor.
Bedroom Two: 4.11m x 2.79m (13' 6" x 9' 2")
Double glazed window to the rear aspect, radiator, carpet flooring.
Bedroom Three: 2.01m x 2.69m (6' 7" x 8' 10")
Double glazed window to the front aspect, radiator and carpet flooring.
Family Bathroom Suite: 1.98m x 1.70m (6' 6" x 5' 7")
Three piece family bathroom suite comprising bath with mixer tap and shower head attachment, pedestal wash hand basin & low level W.C.
Master Bedroom: 4.11m x 4.95m (13' 6" x 16' 3")
Double glazed window to the front aspect, two radiators, TV point, carpet flooring.
Master En-Suite: 2.62m x 1.60m (8' 7" x 5' 3")
Three piece suite comprising step in shower, pedestal wash hand basin, dual flush low level W.C, heated towel rail, extractor, and velux window.
