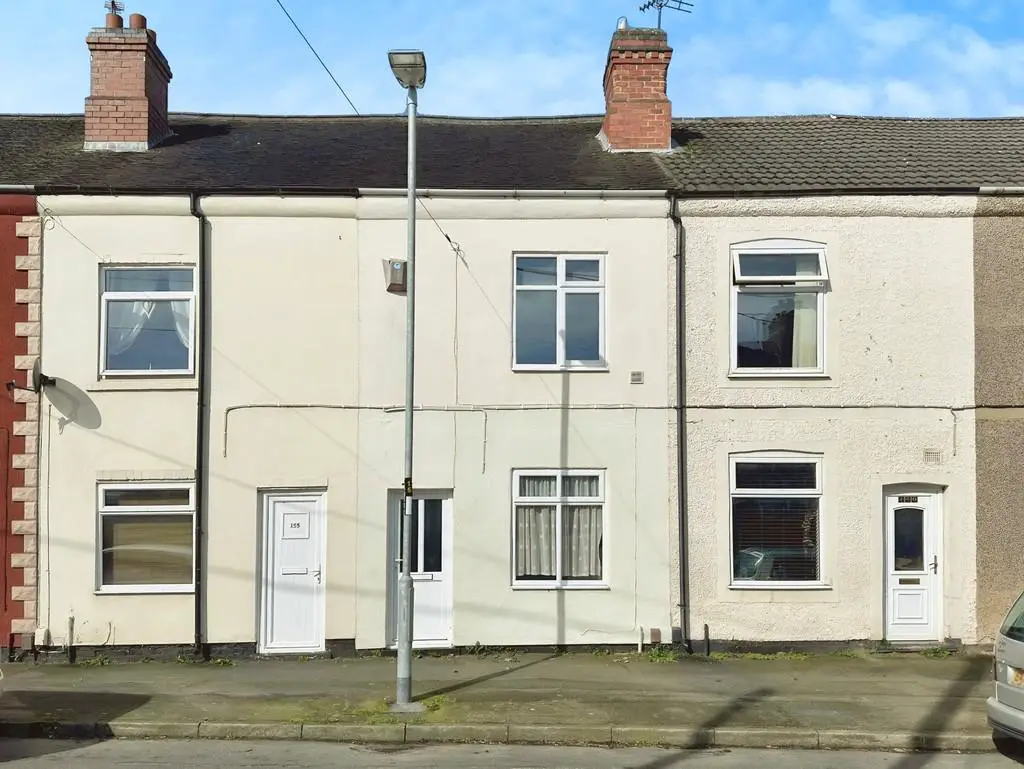
House For Sale £120,000
ACCOMMODATION
GROUND FLOOR
SITTING ROOM 11' 10" x 11' 9" (3.61m x 3.58m) Accessed via a uPVC and double glazed entrance door. Double glazed window to the front elevation, Central heating radiator.
LIVING ROOM 14' 8" x 11' 5" (4.47m x 3.48m) With double glazed window to the rear elevation, central heating radiator, stairs rising to the first floor.
KITCHEN 10' 4" x 5' 1" (3.15m x 1.55m) With facility for a gas cooker, single drainer sink unit with mixer tap over, plumbing for washing machine, double glazed window to the side elevation.
REAR LOBBY With door opening to the exterior.
BATHROOM Comprising a suite of bath, wash hand basin and W.C. Opaque double glazed window, heated towel rail. tiled walls.
FIRST FLOOR
BEDROOM ONE 11' 10" x 11' 9" (3.61m x 3.58m) With double glazed window to the front elevation, central heating radiator, overstairs storage cupboard.
BEDROOM TWO 11' 9" x 11' 6" (3.58m x 3.51m) With double glazed window to the rear elevation, central heating radiator, airing cupboard housing the central heating boiuler.
OUTSIDE The property has a good length well maintained garden, laid mostly to lawn.
PROPERTY TWO The adjacent property is also offered for sale by our client, with a guide price of £120,000, front image shown in this advert/brochure The property is being sold with the tenant in situ, generating an annual income of £9,000. Accommodation includes sitting room, living room and kitchen, To the first floor two bedrooms and bathroom. Double glazing and gas fired central heating system. Good length rear garden. Council Tax Band A. EPC rating D.
GROUND FLOOR
SITTING ROOM 11' 10" x 11' 9" (3.61m x 3.58m) Accessed via a uPVC and double glazed entrance door. Double glazed window to the front elevation, Central heating radiator.
LIVING ROOM 14' 8" x 11' 5" (4.47m x 3.48m) With double glazed window to the rear elevation, central heating radiator, stairs rising to the first floor.
KITCHEN 10' 4" x 5' 1" (3.15m x 1.55m) With facility for a gas cooker, single drainer sink unit with mixer tap over, plumbing for washing machine, double glazed window to the side elevation.
REAR LOBBY With door opening to the exterior.
BATHROOM Comprising a suite of bath, wash hand basin and W.C. Opaque double glazed window, heated towel rail. tiled walls.
FIRST FLOOR
BEDROOM ONE 11' 10" x 11' 9" (3.61m x 3.58m) With double glazed window to the front elevation, central heating radiator, overstairs storage cupboard.
BEDROOM TWO 11' 9" x 11' 6" (3.58m x 3.51m) With double glazed window to the rear elevation, central heating radiator, airing cupboard housing the central heating boiuler.
OUTSIDE The property has a good length well maintained garden, laid mostly to lawn.
PROPERTY TWO The adjacent property is also offered for sale by our client, with a guide price of £120,000, front image shown in this advert/brochure The property is being sold with the tenant in situ, generating an annual income of £9,000. Accommodation includes sitting room, living room and kitchen, To the first floor two bedrooms and bathroom. Double glazing and gas fired central heating system. Good length rear garden. Council Tax Band A. EPC rating D.
