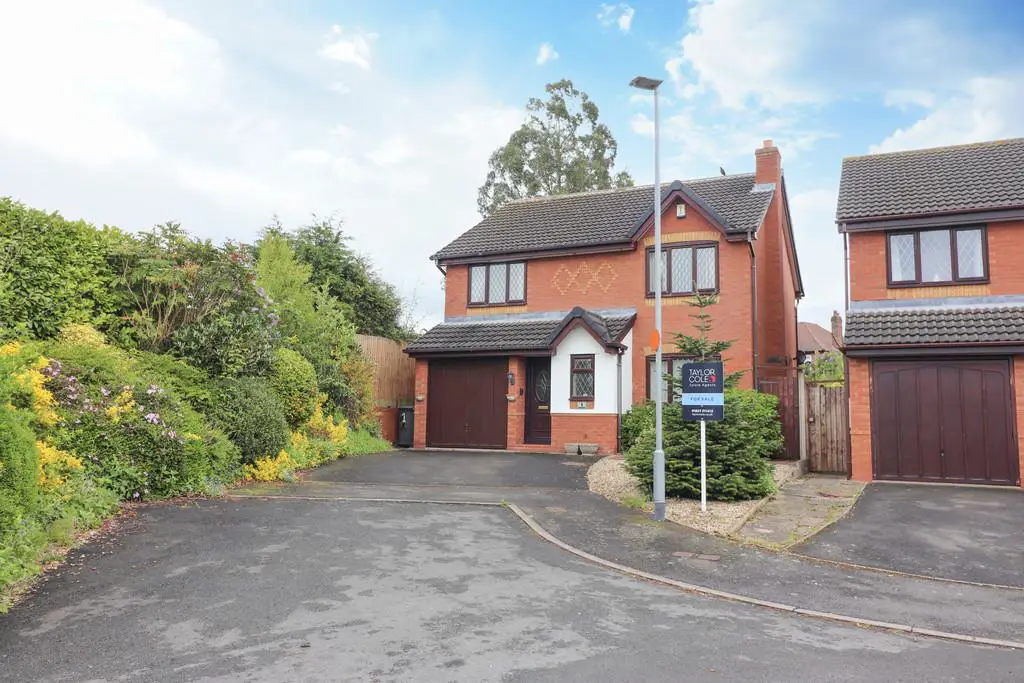
House For Sale £399,950
Nestled within an exclusive cul de sac, this charming four-bedroom detached family home exudes elegance and offers unparalleled privacy. With a wealth of potential for modernisation, this property presents an enticing opportunity for those seeking a residence to tailor to their taste, and with no onward chain, the possibilities are limitless.
GROUND FLOOR Upon entering, you're greeted by a bright and welcoming reception hallway, setting the tone for the refined interiors throughout. The ground floor unfolds to reveal a spacious family lounge, bathed in natural light from the front-facing window, while internal French doors lead seamlessly to the dining room at the rear. Adjacent lies the well-appointed kitchen, adorned with a stylish range of matching base units and integrated appliances, offering both functionality and aesthetic appeal. A convenient guest cloakroom completes this level, catering to the needs of residents and visitors alike.
RECEPTION HALLWAY
LOUNGE 11' 9" x 16' 2" (3.60m x 4.95m)
DINING ROOM 9' 6" x 9' 4" (2.92m x 2.87m)
FITTED KITCHEN 13' 5" x 9' 5" (4.10m x 2.88m)
GUEST CLOAKROOM 2' 7" x 5' 0" (0.79m x 1.54m)
FIRST FLOOR Ascending the stairs, the first floor unveils a haven of comfort and tranquillity. The superb master bedroom boasts fitted wardrobes and an en suite bathroom, featuring a matching three-piece suite with a corner shower enclosure, pedestal hand wash basin, and close-coupled WC. Three additional bedrooms, each generously proportioned, provide versatile accommodation options for a growing family or guests. The family bathroom, adorned with quality tiled surrounds, offers a three-piece suite, including a panelled bathtub, vanity sink unit, and close-coupled WC.
MASTER BEDROOM 11' 10" x 13' 8" (3.61m x 4.19m)
EN SUITE
BEDROOM TWO 9' 9" x 9' 6" (2.98m x 2.92m)
BEDROOM THREE 8' 4" x 10' 0" (2.56m x 3.07 (Max)m)
BEDROOM FOUR 7' 8" x 9' 10" (2.36m x 3.02m)
BATHROOM 5' 0" x 6' 5" (1.53m x 1.98m)
OUTSIDE Stepping outside, the rear garden is a serene retreat, enveloped by mature shrubbery and flora, creating a secluded oasis. Slab paved patios, winding pathways, and lush lawns combine to provide the perfect setting for outdoor gatherings or quiet moments of relaxation, ensuring a harmonious blend of indoor-outdoor living.
GARAGE
ANTI MONEY LAUNDERING In accordance with the most recent Anti Money Laundering Legislation, buyers will be required to provide proof of identity and address to the Taylor Cole Estate Agents once an offer has been submitted and accepted (subject to contract) prior to Solicitors being instructed.
TENURE We have been advised that this property is freehold, however, prospective buyers are advised to verify the position with their solicitor / legal representative.
VIEWING By prior appointment with Taylor Cole Estate Agents on the contact number provided.
GROUND FLOOR Upon entering, you're greeted by a bright and welcoming reception hallway, setting the tone for the refined interiors throughout. The ground floor unfolds to reveal a spacious family lounge, bathed in natural light from the front-facing window, while internal French doors lead seamlessly to the dining room at the rear. Adjacent lies the well-appointed kitchen, adorned with a stylish range of matching base units and integrated appliances, offering both functionality and aesthetic appeal. A convenient guest cloakroom completes this level, catering to the needs of residents and visitors alike.
RECEPTION HALLWAY
LOUNGE 11' 9" x 16' 2" (3.60m x 4.95m)
DINING ROOM 9' 6" x 9' 4" (2.92m x 2.87m)
FITTED KITCHEN 13' 5" x 9' 5" (4.10m x 2.88m)
GUEST CLOAKROOM 2' 7" x 5' 0" (0.79m x 1.54m)
FIRST FLOOR Ascending the stairs, the first floor unveils a haven of comfort and tranquillity. The superb master bedroom boasts fitted wardrobes and an en suite bathroom, featuring a matching three-piece suite with a corner shower enclosure, pedestal hand wash basin, and close-coupled WC. Three additional bedrooms, each generously proportioned, provide versatile accommodation options for a growing family or guests. The family bathroom, adorned with quality tiled surrounds, offers a three-piece suite, including a panelled bathtub, vanity sink unit, and close-coupled WC.
MASTER BEDROOM 11' 10" x 13' 8" (3.61m x 4.19m)
EN SUITE
BEDROOM TWO 9' 9" x 9' 6" (2.98m x 2.92m)
BEDROOM THREE 8' 4" x 10' 0" (2.56m x 3.07 (Max)m)
BEDROOM FOUR 7' 8" x 9' 10" (2.36m x 3.02m)
BATHROOM 5' 0" x 6' 5" (1.53m x 1.98m)
OUTSIDE Stepping outside, the rear garden is a serene retreat, enveloped by mature shrubbery and flora, creating a secluded oasis. Slab paved patios, winding pathways, and lush lawns combine to provide the perfect setting for outdoor gatherings or quiet moments of relaxation, ensuring a harmonious blend of indoor-outdoor living.
GARAGE
ANTI MONEY LAUNDERING In accordance with the most recent Anti Money Laundering Legislation, buyers will be required to provide proof of identity and address to the Taylor Cole Estate Agents once an offer has been submitted and accepted (subject to contract) prior to Solicitors being instructed.
TENURE We have been advised that this property is freehold, however, prospective buyers are advised to verify the position with their solicitor / legal representative.
VIEWING By prior appointment with Taylor Cole Estate Agents on the contact number provided.
