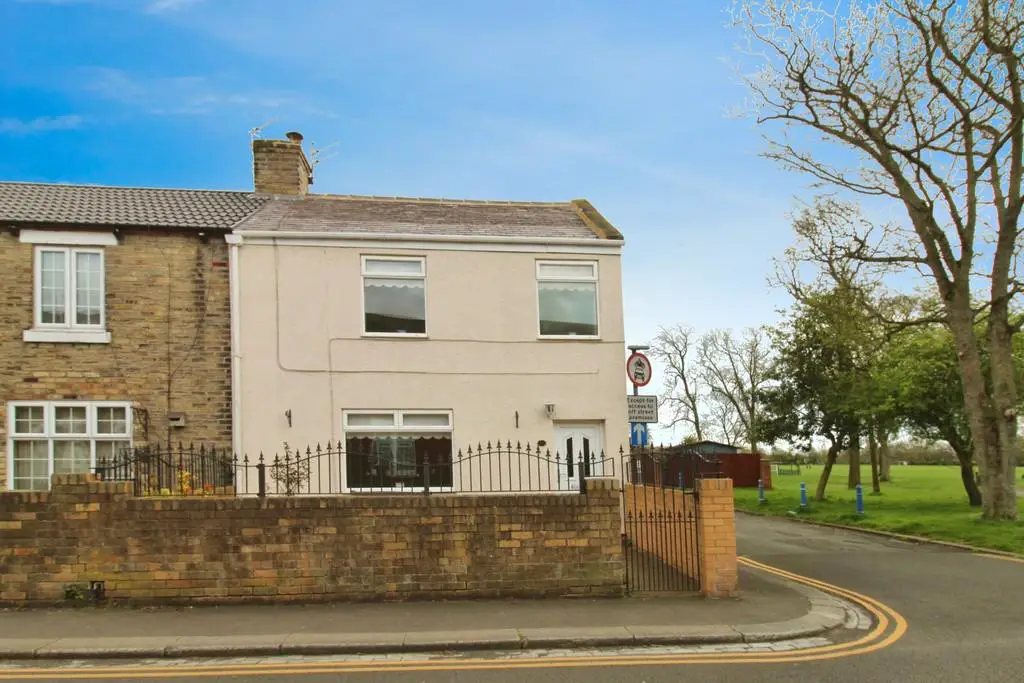
House For Sale £140,000
ENTRANCE HALL Via double glazed front door, radiator, stairs to first floor landing.
LOUNGE 16' 0" x 16' 0" (4.88m x 4.88m) Feature fire place, radiator, large understairs cupboard, double glazed window to front.
DINING KITCHEN 18' 8" x 10' 2" (5.69m x 3.10m) Fitted with a range of wall and base units to round edged work tops, Breakfast bar, electric hob and oven with extractor over, sink unit with mixer taps, tiled walls and floor, double glazed window to side and rear.
REAR LOBBY UPVC cladding to walls and ceiling, double glazed door to rear.
WC Low level wc, vanity wash hand basin built into vanity unit, radiator, double glazed window.
FIRST FLOOR LANDING Double glazed window to side.
BEDROOM ONE 8' 6" x 15' 11" (2.60m x 4.86m) Built in wardrobes, radiator, double glazed window to the front.
BEDROOM TWO 11' 0" x 10' 4" (3.37m x 3.17m) Built in wardrobes, double shower cubical with shower, radiator. double glazed window to rear.
BEDROOM THREE 12' 5" x 9' 0" (3.80m x 2.75m) Radiator, double glazed window to the front.
BATHROOM/WC Fitted with a three piece suit comprising low level wc, pedestal wash hand basin, panelled bath with shower over, tiled walls, radiator double glazed window to rear.
EXTERNALLY To the front of the property there is a small town garden and to the rear a double garage.
LOUNGE 16' 0" x 16' 0" (4.88m x 4.88m) Feature fire place, radiator, large understairs cupboard, double glazed window to front.
DINING KITCHEN 18' 8" x 10' 2" (5.69m x 3.10m) Fitted with a range of wall and base units to round edged work tops, Breakfast bar, electric hob and oven with extractor over, sink unit with mixer taps, tiled walls and floor, double glazed window to side and rear.
REAR LOBBY UPVC cladding to walls and ceiling, double glazed door to rear.
WC Low level wc, vanity wash hand basin built into vanity unit, radiator, double glazed window.
FIRST FLOOR LANDING Double glazed window to side.
BEDROOM ONE 8' 6" x 15' 11" (2.60m x 4.86m) Built in wardrobes, radiator, double glazed window to the front.
BEDROOM TWO 11' 0" x 10' 4" (3.37m x 3.17m) Built in wardrobes, double shower cubical with shower, radiator. double glazed window to rear.
BEDROOM THREE 12' 5" x 9' 0" (3.80m x 2.75m) Radiator, double glazed window to the front.
BATHROOM/WC Fitted with a three piece suit comprising low level wc, pedestal wash hand basin, panelled bath with shower over, tiled walls, radiator double glazed window to rear.
EXTERNALLY To the front of the property there is a small town garden and to the rear a double garage.
