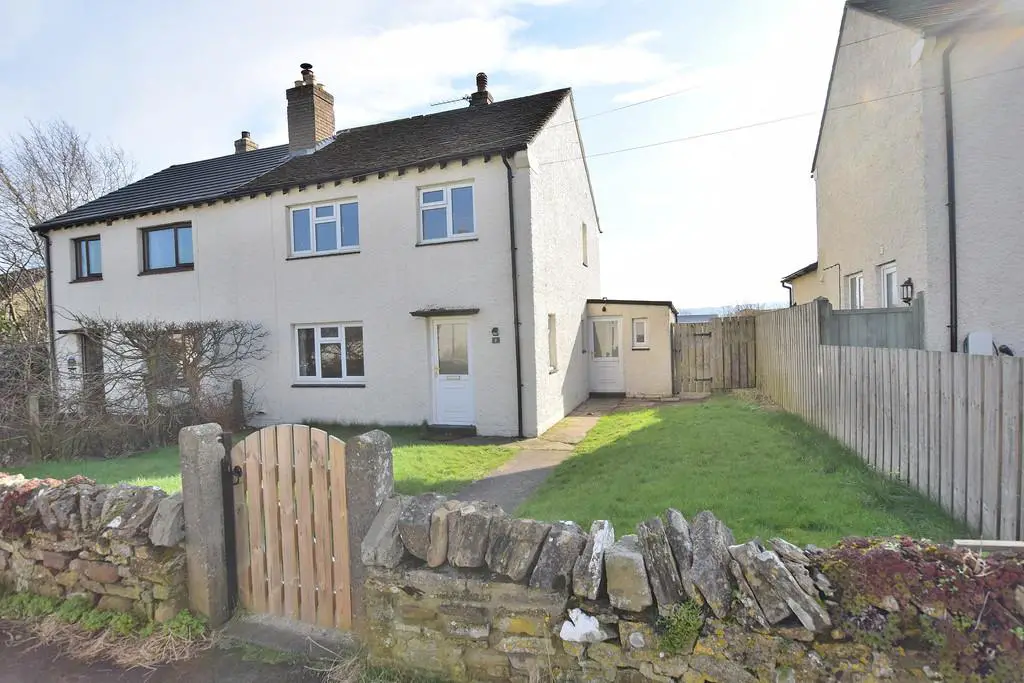
House For Sale £229,950
Located within the very popular Village of Hudswell, this three bedroomed semi detached house will appeal to a variety of buyers. Having been recently decorated and recarpeted, it offers excellent potential for first time buyers, investors or those wanting a property that they can put their own stamp on. Offered to the market CHAIN FREE, an early inspection is advised.
ENTRANCE HALL The entrance hall provides access to the living room, kitchen & stairs, there is a handy under stairs cupboard and radiator.
LIVING ROOM 13' 3" x 12' 7" (4.06m x 3.86m) A light and airy open plan style living room, there is a log burning stove, TV aerial point, radiator and window to the front of the property.
DINING AREA 9' 11" x 8' 6" (3.04m x 2.61m) Leading on from the living area, the dining room provides excellent space for a table and has a lovely view out to the garden and beyond. There is also a radiator.
KITCHEN 10' 10" x 8' 0" (3.31m x 2.46m) The kitchen is fitted with a range of cream base and wall units, there is a complimenting worktop and contrasting tiles. The kitchen has the benefit of an integrated electric hob, oven, extractor fan and window to the rear of the property. There is a very handy large under stairs pantry with shelving.
DOWNSTAIRS WC Always useful in any household, there is a downstairs toilet with wash hand basin, there is a frosted window to the front of the property.
STORE 6' 10" x 5' 9" (2.09m x 1.77m) Next to the downstairs WC, there is a store.
UTILITY/BOILER ROOM The utility room comprises of plumbing for a washing machine and also houses the oil fired boiler. There is a door to the rear garden.
BEDROOM 8' 10" x 8' 1" (2.71m x 2.48m) With a radiator and a window which looks out onto the front of the property.
BEDROOM 12' 10" x 12' 7" (3.93m x 3.84m) With a radiator and a window to the front of the property.
BEDROOM 12' 10" x 9' 11" (3.93m x 3.03m) With a radiator and a window to the rear of the property.
BATHROOM 8' 10" x 8' 1" (2.71m x 2.48m) With a white three piece suite, the bath is wooden panelled and has a shower over. There is a frosted window to the rear of the property.
EXTERNAL The large garden comprises of both patio and lawned areas and looks out over open countryside.
ADDITIONAL INFORMATION The postcode is DL11 6BH, the Council Tax Band is B.
The oil fired central heating boiler is location in the utility room.
ENTRANCE HALL The entrance hall provides access to the living room, kitchen & stairs, there is a handy under stairs cupboard and radiator.
LIVING ROOM 13' 3" x 12' 7" (4.06m x 3.86m) A light and airy open plan style living room, there is a log burning stove, TV aerial point, radiator and window to the front of the property.
DINING AREA 9' 11" x 8' 6" (3.04m x 2.61m) Leading on from the living area, the dining room provides excellent space for a table and has a lovely view out to the garden and beyond. There is also a radiator.
KITCHEN 10' 10" x 8' 0" (3.31m x 2.46m) The kitchen is fitted with a range of cream base and wall units, there is a complimenting worktop and contrasting tiles. The kitchen has the benefit of an integrated electric hob, oven, extractor fan and window to the rear of the property. There is a very handy large under stairs pantry with shelving.
DOWNSTAIRS WC Always useful in any household, there is a downstairs toilet with wash hand basin, there is a frosted window to the front of the property.
STORE 6' 10" x 5' 9" (2.09m x 1.77m) Next to the downstairs WC, there is a store.
UTILITY/BOILER ROOM The utility room comprises of plumbing for a washing machine and also houses the oil fired boiler. There is a door to the rear garden.
BEDROOM 8' 10" x 8' 1" (2.71m x 2.48m) With a radiator and a window which looks out onto the front of the property.
BEDROOM 12' 10" x 12' 7" (3.93m x 3.84m) With a radiator and a window to the front of the property.
BEDROOM 12' 10" x 9' 11" (3.93m x 3.03m) With a radiator and a window to the rear of the property.
BATHROOM 8' 10" x 8' 1" (2.71m x 2.48m) With a white three piece suite, the bath is wooden panelled and has a shower over. There is a frosted window to the rear of the property.
EXTERNAL The large garden comprises of both patio and lawned areas and looks out over open countryside.
ADDITIONAL INFORMATION The postcode is DL11 6BH, the Council Tax Band is B.
The oil fired central heating boiler is location in the utility room.
