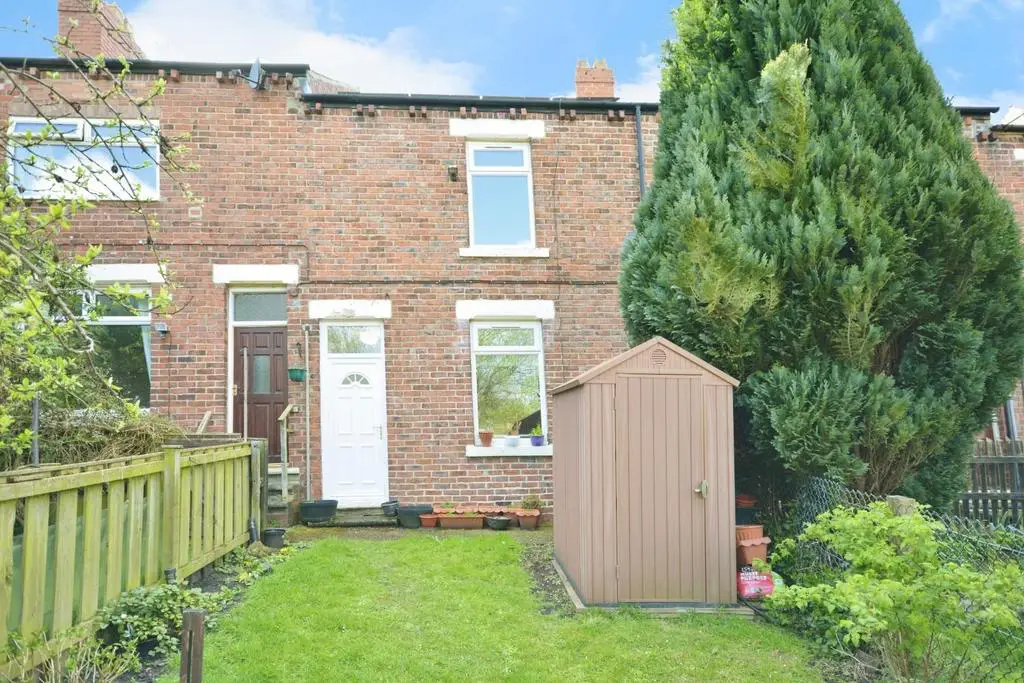
House For Sale £80,000
Chain free, generous and well presented two bedroomed mid terraced property located on Millbank Terrace in Eldon. This house benefit from solar panels with battery storage producing 4-5000kwh energy a year which significantly reduce household bills. The electric underfloor heating keeps the house warm for free most of the day from March to October, in addition the stove is a great addition for the winter months. The property can be sold fully furnished for the right price as seen on the photos. Last year energy generated: 4432kwh consumed 4168kwh. There is also gas central heating as a backup.
The property is situated just a short distance from local amenities which include, shops, supermarkets and local schools. Whilst the neighbouring town, Bishop Auckland, provides access to a range of amenities, such as supermarkets, healthcare services, cafés, restaurants and both Primary and Secondary schools. The A688 is nearby and leads to the A1 (M) both North and South, ideal for commuters. There is also an extensive public transport system which allows for access to not only the surrounding towns and villages, but to further afield places such as Durham, Darlington, Newcastle and York.
In brief the property comprises; a kitchen/diner, reception room, utility room and bathroom to the ground floor. Whilst the first floor contains the master bedroom and a second bedroom with dressing room/playroom. Externally the property has an enclosed yard with a good size shed and private parking area to the front for two cars. To the rear of the property there is a good size enclosed garden which is mainly laid to lawn with a 4.5m x 4m (approx. 180sq) decked area with canopy and a composite shed.
Kitchen/Diner - 3.7m x 3.6m (12'1" x 11'9" ) - Large tiled room with stove and storages with granite worktops, Ideal space for family dinners.
Reception Room - 4.9m x 4.2m (16'0" x 13'9") - Large kitchen with wide gas cooker, built in microwave, plenty of storage space, worktops and a fridge with laminate flooring.
Utility Room - 1.5 x 1m (4'11" x 3'3" ) - The utility room provides space for a washing machine and dryer. Wall mounted combi boiler.
Bathroom - 3m x 1.6m (9'10" x 5'2") - Good size bathroom, fully tiled to the ceiling with a luxury steam shower bath cabin, whirlpool and jacuzzi.
Master Bedroom - 4.9m x 3.7m (16'0" x 12'1") - The master bedroom is located to the rear of the property with fitted carpets and window overlooking the garden.
Bedroom Two - 4.2m x 3.8m (13'9" x 12'5") - The second bedroom is another double bedroom with fitted carpets and window to the front elevation.
Dressing Room - 3m x 2.7m (9'10" x 8'10") - Accessed via the second bedroom, this room could be utilised as a home office, playroom or dressing room. Benefiting from 100mm PIR wall insulation, laminate flooring and window to the side elevation.
External - Externally the property has an enclosed yard and on street parking to the front. To the rear of the property there is a good size enclosed garden which is mainly laid to lawn.
The property is situated just a short distance from local amenities which include, shops, supermarkets and local schools. Whilst the neighbouring town, Bishop Auckland, provides access to a range of amenities, such as supermarkets, healthcare services, cafés, restaurants and both Primary and Secondary schools. The A688 is nearby and leads to the A1 (M) both North and South, ideal for commuters. There is also an extensive public transport system which allows for access to not only the surrounding towns and villages, but to further afield places such as Durham, Darlington, Newcastle and York.
In brief the property comprises; a kitchen/diner, reception room, utility room and bathroom to the ground floor. Whilst the first floor contains the master bedroom and a second bedroom with dressing room/playroom. Externally the property has an enclosed yard with a good size shed and private parking area to the front for two cars. To the rear of the property there is a good size enclosed garden which is mainly laid to lawn with a 4.5m x 4m (approx. 180sq) decked area with canopy and a composite shed.
Kitchen/Diner - 3.7m x 3.6m (12'1" x 11'9" ) - Large tiled room with stove and storages with granite worktops, Ideal space for family dinners.
Reception Room - 4.9m x 4.2m (16'0" x 13'9") - Large kitchen with wide gas cooker, built in microwave, plenty of storage space, worktops and a fridge with laminate flooring.
Utility Room - 1.5 x 1m (4'11" x 3'3" ) - The utility room provides space for a washing machine and dryer. Wall mounted combi boiler.
Bathroom - 3m x 1.6m (9'10" x 5'2") - Good size bathroom, fully tiled to the ceiling with a luxury steam shower bath cabin, whirlpool and jacuzzi.
Master Bedroom - 4.9m x 3.7m (16'0" x 12'1") - The master bedroom is located to the rear of the property with fitted carpets and window overlooking the garden.
Bedroom Two - 4.2m x 3.8m (13'9" x 12'5") - The second bedroom is another double bedroom with fitted carpets and window to the front elevation.
Dressing Room - 3m x 2.7m (9'10" x 8'10") - Accessed via the second bedroom, this room could be utilised as a home office, playroom or dressing room. Benefiting from 100mm PIR wall insulation, laminate flooring and window to the side elevation.
External - Externally the property has an enclosed yard and on street parking to the front. To the rear of the property there is a good size enclosed garden which is mainly laid to lawn.
