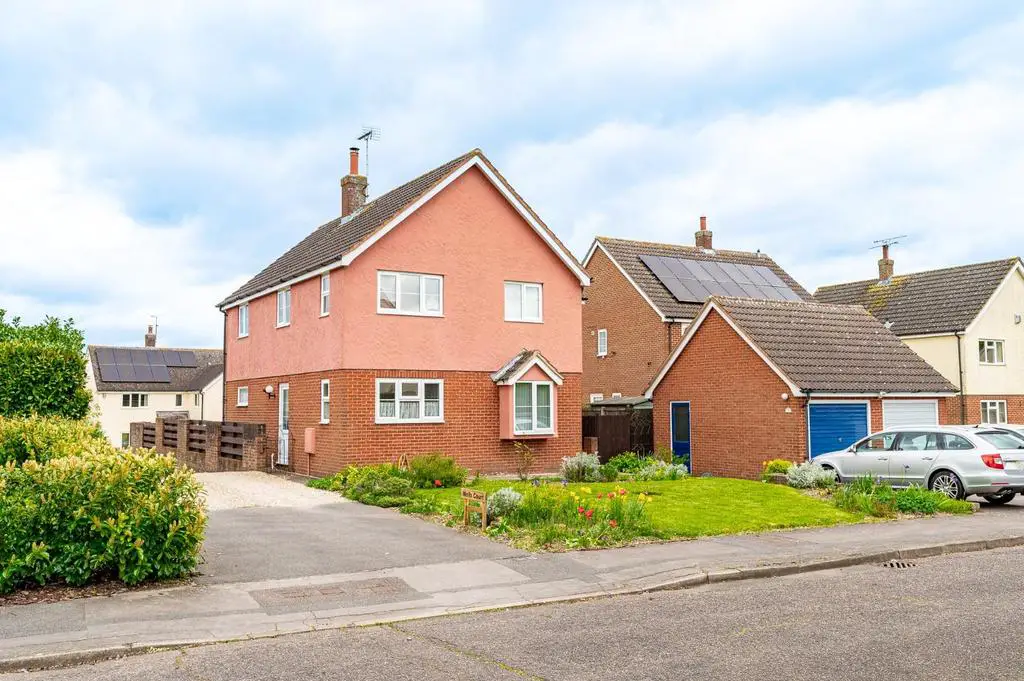
House For Sale £540,000
*No Onward Chain*Located on an established residential road within walking distance to Great Dunmow town centre is this substantial four double bedroom detached family home offering fantastic potential to extend subject to planning permission. The ground floor accommodation comprises:- lounge, dining room, kitchen, utility, cloakroom, entrance porch and hallway. on the first floor are four double bedrooms and a family bathroom. Externally the property boasts a single garage, driveway parking, well-stocked front & rear gardens.
Entrance Porch - Double glazed window to side aspect, solid wood flooring, door to.
Cloakroom - Double glazed opaque window to rear aspect, W.C, radiator, wash hand basin, part tiled walls, tiled flooring.
Hallway - Radiator with cover, solid wood flooring, telephone point, power point, stairs to first floor landing, under stairs storage cupboard, doors to.
Lounge - 6.05 x 4.04 (19'10" x 13'3") - Double glazed windows to multiple aspects, sliding doors leading to the rear garden, two radiators with covers, feature gas fireplace, T.V point, power points.
Dining Room - 3.22 x 3.306 (10'6" x 10'10") - Double glazed box window front aspect, double glazed window to side aspect, radiator with cover, power points.
Utility Area - 2.73 x 2.092 (8'11" x 6'10") - Space for washing machine, space for tumble dryer, space for fridge freezer, working surface over, wall mounted boiler, power points, tiled flooring, power points, archway to.
Kitchen - 3.298 x 2.7 (10'9" x 8'10") - Double glazed windows to multiple aspect, base and eye level units with complimentary working surfaces over, inset one and half bowl sink with drainer, five ring hob with extractor over, inset double oven, tiled flooring, radiator, power points, part tiled walls.
First Floor Landing - Double glazed window to side aspect, radiator, loft access, power points, doors to.
Principal Bedroom - 4 x 3.36 (13'1" x 11'0") - Double glazed window to rear aspect, radiator, power points, T.V point.
Bedroom Two - 4.01 x 2.6 (13'1" x 8'6") - Double glazed windows to multiple aspects, radiator, power points.
Bedroom Three - 3.28 x 2.77 (10'9" x 9'1") - Double glazed windows to multiple aspects, radiator, power points.
Bedroom Four - 3.35 x 3.2 (10'11" x 10'5") - Double glazed window to multiple aspects, radiator, power points.
Family Bathroom - 3.47 x 3.28 (11'4" x 10'9") - Double glazed Opaque window to rear aspect, enclosed bath with mixer taps & shower attachment, enclosed shower with glass enclosure, W.C, wash hand basin, inset spotlights, part tiled walls, wood effect flooring.
Single Garage With Driveway - To the front of the property is a single garage with up & over door, power, lighting, pitched roof for storage, single door to side aspect. To the front of the garage is parking for two vehicles.
Front & Rear Gardens - The front garden is mainly lawn with shrub borders and flower beds. To the rear of the property is a patio area leading to the remainder lawn with a variety of mature shrub borders. An additional circular patio area is situated to the foot of the garden. The rear garden is enclosed brick walls & timber fencing. Side access is granted to both side elevations via wrought iron gates.
Entrance Porch - Double glazed window to side aspect, solid wood flooring, door to.
Cloakroom - Double glazed opaque window to rear aspect, W.C, radiator, wash hand basin, part tiled walls, tiled flooring.
Hallway - Radiator with cover, solid wood flooring, telephone point, power point, stairs to first floor landing, under stairs storage cupboard, doors to.
Lounge - 6.05 x 4.04 (19'10" x 13'3") - Double glazed windows to multiple aspects, sliding doors leading to the rear garden, two radiators with covers, feature gas fireplace, T.V point, power points.
Dining Room - 3.22 x 3.306 (10'6" x 10'10") - Double glazed box window front aspect, double glazed window to side aspect, radiator with cover, power points.
Utility Area - 2.73 x 2.092 (8'11" x 6'10") - Space for washing machine, space for tumble dryer, space for fridge freezer, working surface over, wall mounted boiler, power points, tiled flooring, power points, archway to.
Kitchen - 3.298 x 2.7 (10'9" x 8'10") - Double glazed windows to multiple aspect, base and eye level units with complimentary working surfaces over, inset one and half bowl sink with drainer, five ring hob with extractor over, inset double oven, tiled flooring, radiator, power points, part tiled walls.
First Floor Landing - Double glazed window to side aspect, radiator, loft access, power points, doors to.
Principal Bedroom - 4 x 3.36 (13'1" x 11'0") - Double glazed window to rear aspect, radiator, power points, T.V point.
Bedroom Two - 4.01 x 2.6 (13'1" x 8'6") - Double glazed windows to multiple aspects, radiator, power points.
Bedroom Three - 3.28 x 2.77 (10'9" x 9'1") - Double glazed windows to multiple aspects, radiator, power points.
Bedroom Four - 3.35 x 3.2 (10'11" x 10'5") - Double glazed window to multiple aspects, radiator, power points.
Family Bathroom - 3.47 x 3.28 (11'4" x 10'9") - Double glazed Opaque window to rear aspect, enclosed bath with mixer taps & shower attachment, enclosed shower with glass enclosure, W.C, wash hand basin, inset spotlights, part tiled walls, wood effect flooring.
Single Garage With Driveway - To the front of the property is a single garage with up & over door, power, lighting, pitched roof for storage, single door to side aspect. To the front of the garage is parking for two vehicles.
Front & Rear Gardens - The front garden is mainly lawn with shrub borders and flower beds. To the rear of the property is a patio area leading to the remainder lawn with a variety of mature shrub borders. An additional circular patio area is situated to the foot of the garden. The rear garden is enclosed brick walls & timber fencing. Side access is granted to both side elevations via wrought iron gates.
