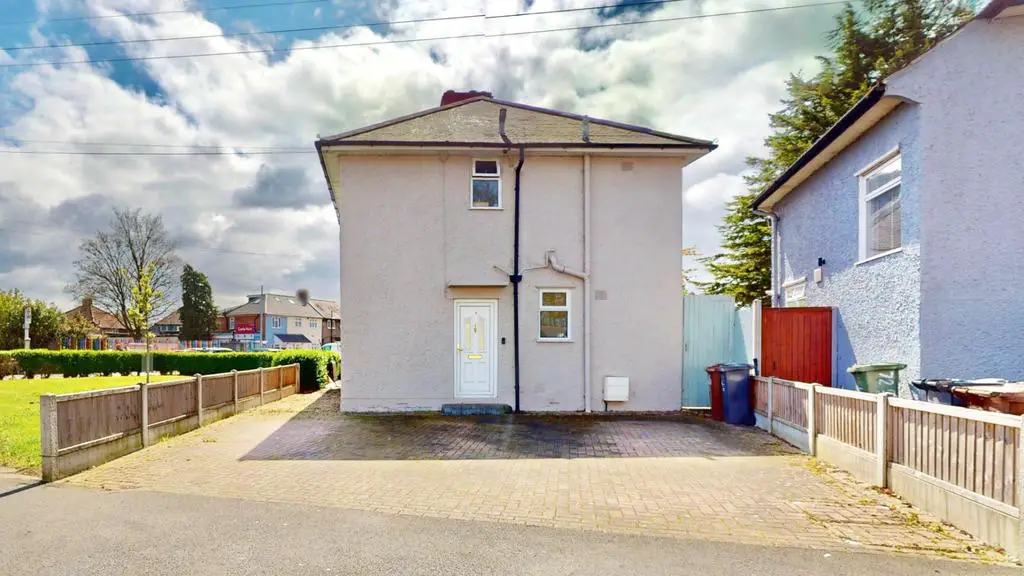
House For Sale £450,000
Welcome to Lindisfarne Road, Dagenham, RM8 - a charming semi-detached house with great potential! This lovely property boasts 2 reception rooms, 3 bedrooms, and a first-floor bathroom, providing ample space for comfortable living. With 852 sq ft of space, there's plenty of room for the whole family to enjoy.
WITHIN A GREAT CATCMENT AREA FOR BOTH PRIMARY AND SECONDARY SCHOOLS Rated both Good and Outstanding.
BUS STOP PERFECTLY POSITIONED TAKING YOU TO AN ARRAY of LOCAL STATIONS INCLUDING Barking (District/c2c/Hammersmith and city, Elizabeth lines), Dagenham Heathway, Chadwell Heath and Goodmayes.
One of the standout features of this property is the parking space available for 3 or more vehicles, making it convenient for those with multiple cars or guests.
For those who enjoy the outdoors, the easy access to Goodmayes Park is a definite plus. Whether you fancy a leisurely stroll, a picnic with family and friends, or just some time in nature, the park offers a peaceful retreat just moments away.
Plans have been drawn for a porch, adding a touch of character to the entrance of the house and creating additional space for a ground floor W.C and larger entrance.
Don't miss out on this fantastic opportunity to own a property in a desirable location with great amenities nearby. Lindisfarne Road could be the perfect place to call home - schedule a viewing today and see the potential for yourself!
Entrance Hall -
Living Room - 4.17m x 4.01m (13'8 x 13'2 ) -
Kitchen - 4.09m x 2.67m (13'5 x 8'9 ) -
Dining Room - 3.00m x 1.52m (9'10 x 5'0 ) -
Bedroom One - 3.96m x 3.48m (13'0 x 11'5) -
Bedroom Two - 3.48m x 2.72m (11'5 x 8'11) -
Bedroom Three - 2.69m x 2.21m (8'10 x 7'3) -
Disclaimer:
All information provided in relation to this property does not constitute or form part of an offer or contract, nor may it be regarded as representations, they are to be used for marketing purposes only. All interested parties are responsible to verify accuracy and your solicitor must verify tenure/lease information, ground rent/service charges, fixtures and fittings and, where the property has been extended/converted, planning/building regulation consents. All dimensions are approximate and quoted for guidance only as are floor plans which are not to scale and their accuracy cannot be confirmed. Reference to appliances and/or services does not imply they are tested and that they are necessarily in working order or fit for the purpose. Any costs occurred would be at the expense of the potential purchaser.
WITHIN A GREAT CATCMENT AREA FOR BOTH PRIMARY AND SECONDARY SCHOOLS Rated both Good and Outstanding.
BUS STOP PERFECTLY POSITIONED TAKING YOU TO AN ARRAY of LOCAL STATIONS INCLUDING Barking (District/c2c/Hammersmith and city, Elizabeth lines), Dagenham Heathway, Chadwell Heath and Goodmayes.
One of the standout features of this property is the parking space available for 3 or more vehicles, making it convenient for those with multiple cars or guests.
For those who enjoy the outdoors, the easy access to Goodmayes Park is a definite plus. Whether you fancy a leisurely stroll, a picnic with family and friends, or just some time in nature, the park offers a peaceful retreat just moments away.
Plans have been drawn for a porch, adding a touch of character to the entrance of the house and creating additional space for a ground floor W.C and larger entrance.
Don't miss out on this fantastic opportunity to own a property in a desirable location with great amenities nearby. Lindisfarne Road could be the perfect place to call home - schedule a viewing today and see the potential for yourself!
Entrance Hall -
Living Room - 4.17m x 4.01m (13'8 x 13'2 ) -
Kitchen - 4.09m x 2.67m (13'5 x 8'9 ) -
Dining Room - 3.00m x 1.52m (9'10 x 5'0 ) -
Bedroom One - 3.96m x 3.48m (13'0 x 11'5) -
Bedroom Two - 3.48m x 2.72m (11'5 x 8'11) -
Bedroom Three - 2.69m x 2.21m (8'10 x 7'3) -
Disclaimer:
All information provided in relation to this property does not constitute or form part of an offer or contract, nor may it be regarded as representations, they are to be used for marketing purposes only. All interested parties are responsible to verify accuracy and your solicitor must verify tenure/lease information, ground rent/service charges, fixtures and fittings and, where the property has been extended/converted, planning/building regulation consents. All dimensions are approximate and quoted for guidance only as are floor plans which are not to scale and their accuracy cannot be confirmed. Reference to appliances and/or services does not imply they are tested and that they are necessarily in working order or fit for the purpose. Any costs occurred would be at the expense of the potential purchaser.
Houses For Sale Berryman Close
Houses For Sale Lake Close
Houses For Sale Lindsey Road
Houses For Sale Lindisfarne Road
Houses For Sale Groveway
Houses For Sale Winding Way
Houses For Sale Temple Gardens
Houses For Sale Shipton Close
Houses For Sale Seabrook Road
Houses For Sale Bennett's Castle Lane
Houses For Sale Lake Close
Houses For Sale Lindsey Road
Houses For Sale Lindisfarne Road
Houses For Sale Groveway
Houses For Sale Winding Way
Houses For Sale Temple Gardens
Houses For Sale Shipton Close
Houses For Sale Seabrook Road
Houses For Sale Bennett's Castle Lane
