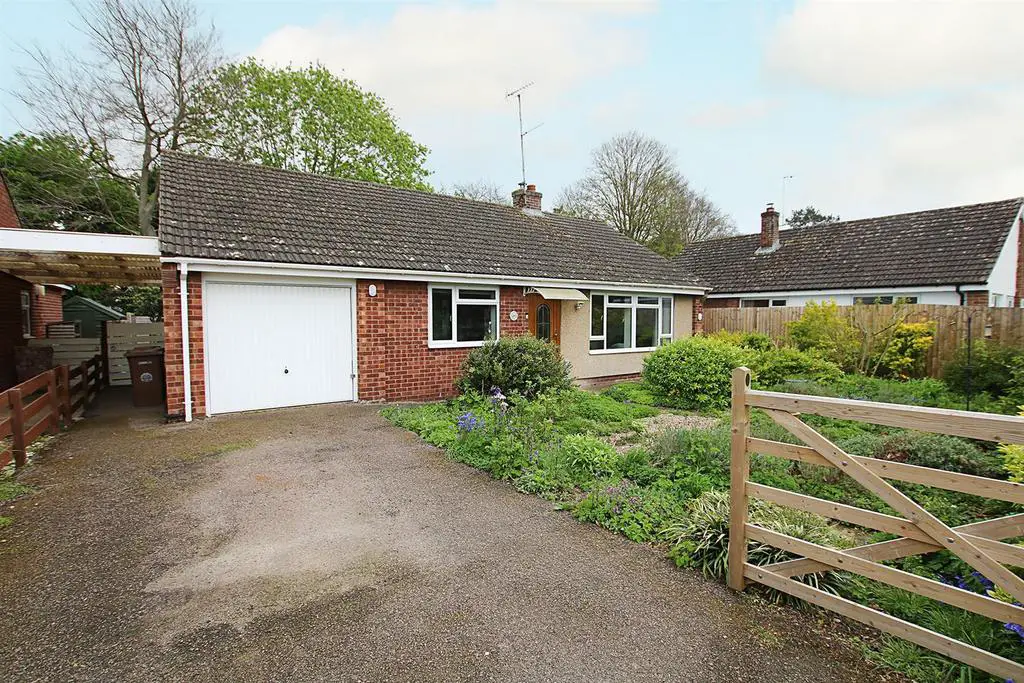
House For Sale £355,000
A recently improved detached bungalow standing at the end of a quiet cul-de-sac and located in this popular village with easy access to Newmarket, Bury St Edmunds and the A14/M11.
This well presented and tastefully decorated property has been enhanced by the current owners and offers accommodation to include entrance hall, living room, refitted kitchen, refitted bathroom. Benefiting from double glazing.
Externally the property enjoys lovely well stocked gardens, extensive driveway and integral garage.
Entrance Hall - Entrance hall with built-in storage cupboard and airing cupboard. Doors leading to: living room, kitchen, bathroom and all bedrooms.
Kitchen - 3.53m x 3.04m (11'6" x 9'11") - Contemporary kitchen with a range of eye and base level cupboards providing ample storage with wood effect work top over. Stainless steel sink with mixer tap over and drainer. Built-in, eye-height double oven. Integrated electric hob with extractor over. Space for fridge/freezer. Space and plumbing for dishwasher. Window overlooking rear aspect.
Porch - Versatile porch area with doors leading to kitchen, front and rear gardens. Space & plumbing for washing machine. Window to side aspect.
Living Room - 4.68m x 3.40m (15'4" x 11'1") - Spacious living room with large window to the front aspect. Radiator
Bedroom 1 - 3.40m x 3.38m (11'1" x 11'1") - Generous bedroom with window overlooking the front aspect. Radiator. NB: Currently used as dining room.
Bedroom 2 - 2.53m x 3.38m (8'3" x 11'1") - Good size double room, with window overlooking the rear aspect. Radiator.
Bedroom 3 - 2.57m x 2.27m (8'5" x 7'5") - Single bedroom with window overlooking the rear garden. Radiator.
Bathroom - 1.98m x 1.65m (6'5" x 5'4") - Modern bathroom with white suite comprising of low level WC, hand basin with mixer tap over and built-in vanity unit under. Generous walk-in shower. Marble effect wall panelling throughout. Tiled flooring. Obscured window. Radiator
Store Room - 2.62m x 2.52m (8'7" x 8'3") -
Outside - Front - Attractive, mature shrub planting. Driveway providing off road parking. 5-bar gate access.
Outside - Rear - Established garden, predominately laid to lawn with mature shrubs and a small pond. Patio area. Garden shed. Gated access.
Property Information - Maintenance fee - n/a
EPC - D
Tenure - Freehold
Council Tax Band - C (West Suffolk)
Property Type - Detached bungalow
Property Construction - Non-Standard
Number & Types of Room - Please refer to the floorplan
Square Meters - 62 SQM
Parking - Driveway & garage
Electric Supply - Mains
Water Supply - Mains
Sewerage - Mains
Heating sources - Oil
Broadband Connected - Fibre
Broadband Type - Ultrafast available, 1000Mbps download, 220Mbps upload
Mobile Signal/Coverage - Good
Rights of Way, Easements, Covenants - None that the vendor is aware of
This well presented and tastefully decorated property has been enhanced by the current owners and offers accommodation to include entrance hall, living room, refitted kitchen, refitted bathroom. Benefiting from double glazing.
Externally the property enjoys lovely well stocked gardens, extensive driveway and integral garage.
Entrance Hall - Entrance hall with built-in storage cupboard and airing cupboard. Doors leading to: living room, kitchen, bathroom and all bedrooms.
Kitchen - 3.53m x 3.04m (11'6" x 9'11") - Contemporary kitchen with a range of eye and base level cupboards providing ample storage with wood effect work top over. Stainless steel sink with mixer tap over and drainer. Built-in, eye-height double oven. Integrated electric hob with extractor over. Space for fridge/freezer. Space and plumbing for dishwasher. Window overlooking rear aspect.
Porch - Versatile porch area with doors leading to kitchen, front and rear gardens. Space & plumbing for washing machine. Window to side aspect.
Living Room - 4.68m x 3.40m (15'4" x 11'1") - Spacious living room with large window to the front aspect. Radiator
Bedroom 1 - 3.40m x 3.38m (11'1" x 11'1") - Generous bedroom with window overlooking the front aspect. Radiator. NB: Currently used as dining room.
Bedroom 2 - 2.53m x 3.38m (8'3" x 11'1") - Good size double room, with window overlooking the rear aspect. Radiator.
Bedroom 3 - 2.57m x 2.27m (8'5" x 7'5") - Single bedroom with window overlooking the rear garden. Radiator.
Bathroom - 1.98m x 1.65m (6'5" x 5'4") - Modern bathroom with white suite comprising of low level WC, hand basin with mixer tap over and built-in vanity unit under. Generous walk-in shower. Marble effect wall panelling throughout. Tiled flooring. Obscured window. Radiator
Store Room - 2.62m x 2.52m (8'7" x 8'3") -
Outside - Front - Attractive, mature shrub planting. Driveway providing off road parking. 5-bar gate access.
Outside - Rear - Established garden, predominately laid to lawn with mature shrubs and a small pond. Patio area. Garden shed. Gated access.
Property Information - Maintenance fee - n/a
EPC - D
Tenure - Freehold
Council Tax Band - C (West Suffolk)
Property Type - Detached bungalow
Property Construction - Non-Standard
Number & Types of Room - Please refer to the floorplan
Square Meters - 62 SQM
Parking - Driveway & garage
Electric Supply - Mains
Water Supply - Mains
Sewerage - Mains
Heating sources - Oil
Broadband Connected - Fibre
Broadband Type - Ultrafast available, 1000Mbps download, 220Mbps upload
Mobile Signal/Coverage - Good
Rights of Way, Easements, Covenants - None that the vendor is aware of
