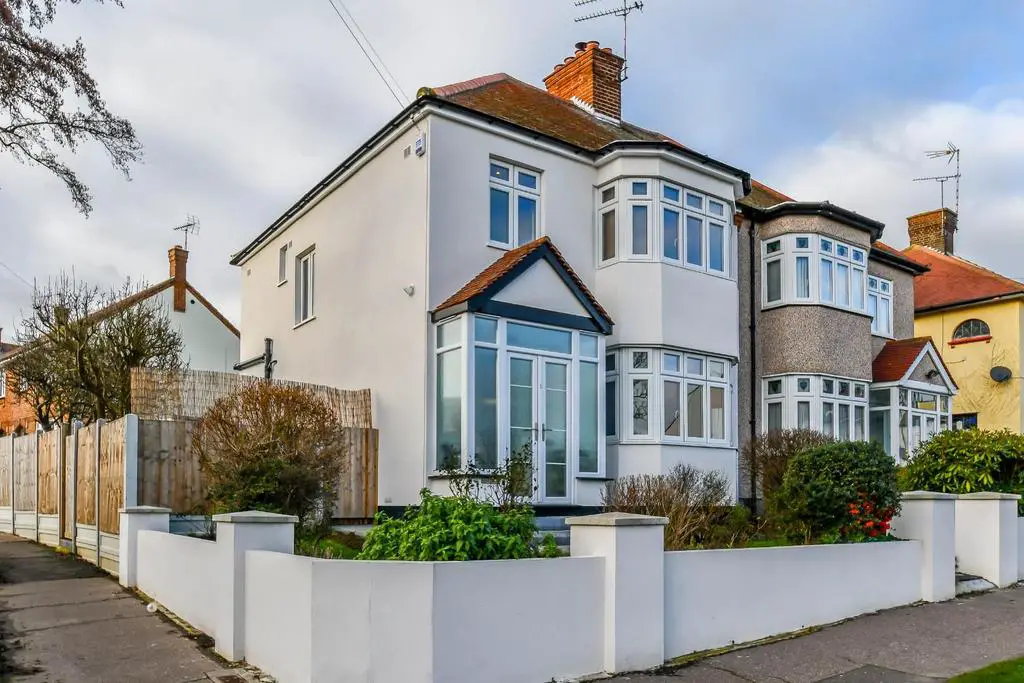
House For Sale £625,000
* Guide Price: £625,000 - £650,000 *
Home Estate Agents are pleased to offer for sale this lovely three bedroom semi-detached house in Leigh-on-Sea which benefits from a detached garage, off street parking and a west facing rear garden. This fabulous family home has been beautifully modernised and re-configured by the current owner.
The accommodation comprises; entrance porch, hall, living room, contemporary kitchen/dining room and cloakroom to the ground floor with landing, three bedrooms and a modern bathroom completing the first. Externally, the house benefits from a private west facing rear garden, detached garage and off street parking.
The property is further served by gas central heating and replacement double glazing throughout.
Situated on a quiet cul-de-sac close to Elmsleigh Drive, this lovely home is within easy reach of all local amenities which includes, schools, shops, parks and transport routes. Local bus route leads to Leigh station for commuters.
Available to view immediately, we strongly recommend internal viewings to avoid missing out.
Entrance Porch - UPVC double glazed french doors with sidelights, tiled floor.
Hall - Wooden flooring, cupboard under the stairs, stair runner and a traditional radiator.
Living Room - 4.75m x 3.96m (15'7 x 13'0) - UPVC double glazed bay window to front aspect, radiator, skirting, spotlights and carpet.
Kitchen/Family Room - 19'7 x 18'4 - UPVC double glazed French doors and windows to rear aspect and a UPVC double glazed door and window to side aspect, wooden flooring, traditional radiator, spotlights, skirting and a midnight blue shaker fitted kitchen comprised of wall-mounted and base level units, four ring-burner gas hob and oven with pop-up extractor fan and a ceramic sink and drainer with traditional taps.
Cloakroom - UPVC double glazed window to side aspect, utility cupboard with space to house separate washing machine and tumble dryer, traditional radiator, toilet and a corner vanity unit washbasin.
First Floor Landing - UPVC obscured window to side aspect, carpet and glass balistrades.
Bedroom One - 4.78m x 3.66m (15'8 x 12'0) - UPVC double glazed bay window to front aspect, traditional radiator, skirting and carpet.
Bedroom Two - 12'7 x 10'1 - UPVC double glazed window to rear aspect, traditional radiator, skirting and carpet.
Bedroom Three - 7'8 x 7'1 - UPVC double glazed window to rear aspect, modern radiator, skirting, spotlights and carpet.
Family Bathroom - UPVC double glazed windows to side and rear aspect, large linen store, walk-in shower, bath with tiling, spotlights, toilet, extractor fan, chrome towel radiator, floor tiles and a vanity unit washbasin.
Externally -
Front Garden - Pathway and shrubs leading to porch.
Rear Garden - Block paved patio area, lawn area, planting border with trees for privacy screening, side and garage access.
Garage - Electric roller shutter door, built-in cupboards and space for a workbench.
Home Estate Agents are pleased to offer for sale this lovely three bedroom semi-detached house in Leigh-on-Sea which benefits from a detached garage, off street parking and a west facing rear garden. This fabulous family home has been beautifully modernised and re-configured by the current owner.
The accommodation comprises; entrance porch, hall, living room, contemporary kitchen/dining room and cloakroom to the ground floor with landing, three bedrooms and a modern bathroom completing the first. Externally, the house benefits from a private west facing rear garden, detached garage and off street parking.
The property is further served by gas central heating and replacement double glazing throughout.
Situated on a quiet cul-de-sac close to Elmsleigh Drive, this lovely home is within easy reach of all local amenities which includes, schools, shops, parks and transport routes. Local bus route leads to Leigh station for commuters.
Available to view immediately, we strongly recommend internal viewings to avoid missing out.
Entrance Porch - UPVC double glazed french doors with sidelights, tiled floor.
Hall - Wooden flooring, cupboard under the stairs, stair runner and a traditional radiator.
Living Room - 4.75m x 3.96m (15'7 x 13'0) - UPVC double glazed bay window to front aspect, radiator, skirting, spotlights and carpet.
Kitchen/Family Room - 19'7 x 18'4 - UPVC double glazed French doors and windows to rear aspect and a UPVC double glazed door and window to side aspect, wooden flooring, traditional radiator, spotlights, skirting and a midnight blue shaker fitted kitchen comprised of wall-mounted and base level units, four ring-burner gas hob and oven with pop-up extractor fan and a ceramic sink and drainer with traditional taps.
Cloakroom - UPVC double glazed window to side aspect, utility cupboard with space to house separate washing machine and tumble dryer, traditional radiator, toilet and a corner vanity unit washbasin.
First Floor Landing - UPVC obscured window to side aspect, carpet and glass balistrades.
Bedroom One - 4.78m x 3.66m (15'8 x 12'0) - UPVC double glazed bay window to front aspect, traditional radiator, skirting and carpet.
Bedroom Two - 12'7 x 10'1 - UPVC double glazed window to rear aspect, traditional radiator, skirting and carpet.
Bedroom Three - 7'8 x 7'1 - UPVC double glazed window to rear aspect, modern radiator, skirting, spotlights and carpet.
Family Bathroom - UPVC double glazed windows to side and rear aspect, large linen store, walk-in shower, bath with tiling, spotlights, toilet, extractor fan, chrome towel radiator, floor tiles and a vanity unit washbasin.
Externally -
Front Garden - Pathway and shrubs leading to porch.
Rear Garden - Block paved patio area, lawn area, planting border with trees for privacy screening, side and garage access.
Garage - Electric roller shutter door, built-in cupboards and space for a workbench.
