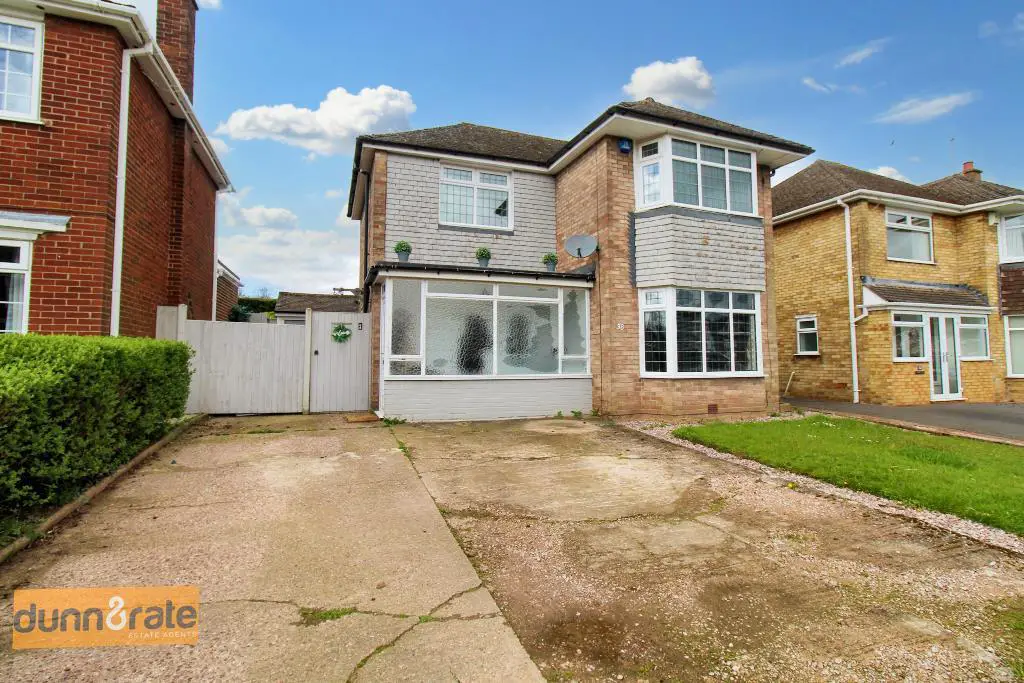
House For Sale £265,000
Sugar and spice and everything nice everybody loves a sweet treat. I have the sweetest of them all on the form of this delightful, detached property on Sutherland Crescent. Beautifully maintained by the current owner and located in the desirable area of Blythe Bridge. The accommodation on offer comprises a large lounge diner, modern fitted kitchen, three double bedrooms and contemporary family bathroom. Externally the property benefits from ample off-road parking to the front and a garage. To the rear the garden is laid with a large porcelain paved patio seating area. Located within Blythe Bridge close to local amenities, schooling, and excellent community links to the A50. Is this sweet enough for you? It will definitely be the icing on the cake. Call today to book your viewing.
Ground Floor -
Entrance Porch - Double glazed door to the side aspect. Double glazed glass entrance porch with tiled floor.
Entrance Hall - 1.76 x 1.41 (5'9" x 4'7") - Double glazed door to the front aspect, leading from the front porch. Radiator.
Cloakroom - 1.35 x 0.78 (4'5" x 2'6") - Low level WC with wash hand basin.
Kitchen - 3.60 x 2.18 (11'9" x 7'1") - Double glazed window to the rear aspect. Double glazed door to the side aspect. Partly tiled and fitted with a range of wall and base units with co-ordinating work surfaces. Integrated electric oven and gas hob with cookerhood. Integrated washing machine, dishwasher and fridge/freezer. Sink/drainer. Cupboard housing combi boiler.
Lounge/Diner - 6.31 x 3.29 (20'8" x 10'9") - Double glazed bay window to the front aspect. Open coal fireplace. Radiator. TV point.
First Floor -
Landing - Double glazed window to the front aspect. Stairs from the entrance hall. Loft access hatch with ladder.
Bedroom One - 3.69 x 3.29 (12'1" x 10'9") - Double glazed bay window to the front aspect. Radiator. TV point.
Bedroom Two - 3.19 x 2.32 (10'5" x 7'7") - Double glazed window to the rear aspect. Radiator. TV point.
Bedroom Three - 2.48 x 2.23 (8'1" x 7'3") - Double glazed window to the rear aspect. Radiator. TV point.
Bathroom - 2.19 x 2.04 (7'2" x 6'8") - Double glazed window to the rear aspect. Separate bath and shower cubicle. Low level WC with wash hand basin. Fully tiled. Extractor fan. Radiator.
Exterior - To the rear aspect there is fully enclosed space housing a porcelain paved patio and garage. To the front aspect there is parking suitable for two vehicles and a small grass garden. Current owners have started extension plans in the rear garden, these remain unfinished and advice should be sought.
Ground Floor -
Entrance Porch - Double glazed door to the side aspect. Double glazed glass entrance porch with tiled floor.
Entrance Hall - 1.76 x 1.41 (5'9" x 4'7") - Double glazed door to the front aspect, leading from the front porch. Radiator.
Cloakroom - 1.35 x 0.78 (4'5" x 2'6") - Low level WC with wash hand basin.
Kitchen - 3.60 x 2.18 (11'9" x 7'1") - Double glazed window to the rear aspect. Double glazed door to the side aspect. Partly tiled and fitted with a range of wall and base units with co-ordinating work surfaces. Integrated electric oven and gas hob with cookerhood. Integrated washing machine, dishwasher and fridge/freezer. Sink/drainer. Cupboard housing combi boiler.
Lounge/Diner - 6.31 x 3.29 (20'8" x 10'9") - Double glazed bay window to the front aspect. Open coal fireplace. Radiator. TV point.
First Floor -
Landing - Double glazed window to the front aspect. Stairs from the entrance hall. Loft access hatch with ladder.
Bedroom One - 3.69 x 3.29 (12'1" x 10'9") - Double glazed bay window to the front aspect. Radiator. TV point.
Bedroom Two - 3.19 x 2.32 (10'5" x 7'7") - Double glazed window to the rear aspect. Radiator. TV point.
Bedroom Three - 2.48 x 2.23 (8'1" x 7'3") - Double glazed window to the rear aspect. Radiator. TV point.
Bathroom - 2.19 x 2.04 (7'2" x 6'8") - Double glazed window to the rear aspect. Separate bath and shower cubicle. Low level WC with wash hand basin. Fully tiled. Extractor fan. Radiator.
Exterior - To the rear aspect there is fully enclosed space housing a porcelain paved patio and garage. To the front aspect there is parking suitable for two vehicles and a small grass garden. Current owners have started extension plans in the rear garden, these remain unfinished and advice should be sought.
