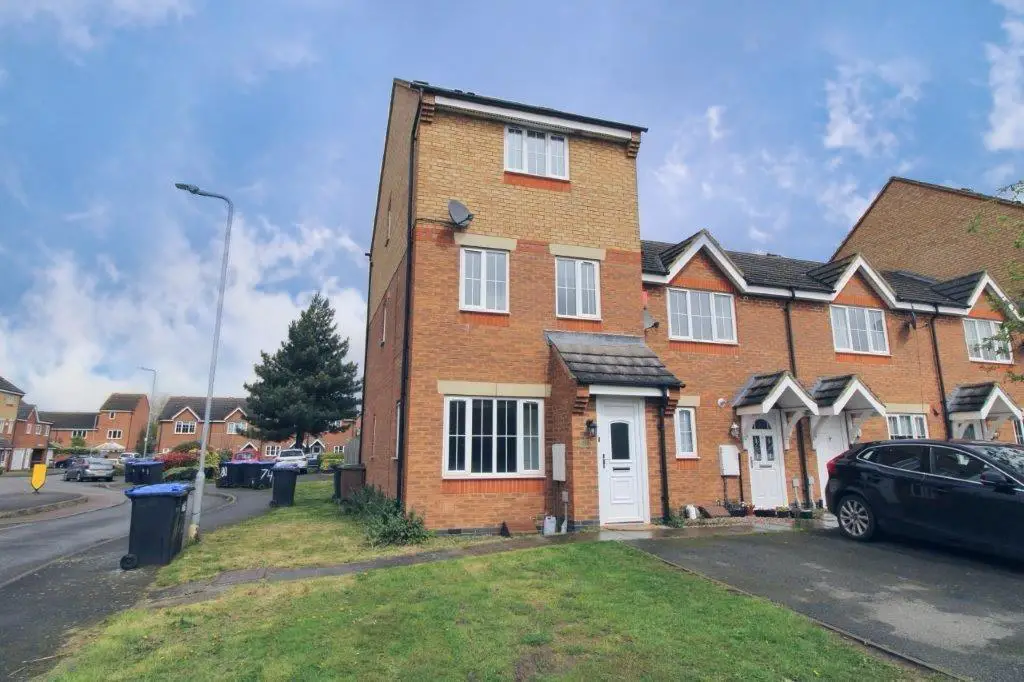
House For Sale £245,000
Situated on the popular 'Timken' development, a well presented three bedroom townhouse benefiting from an en-suite bathroom, double glazing and gas to radiator heating. The accommodation briefly comprises of an entrance hall, lounge, inner hallway, kitchen/diner, first floor landing with access to bedrooms two, three and family bathroom, top floor landing with access to bedroom one which has a dressing area and en-suite bathroom. Outside there are gardens and allocated parking.
Entrance Hall - Stairs rising to first floor. Door to lounge. Telephone point. Single panel radiator.
Lounge - 4.62m x 3.71m (15'2 x 12'2) - Double glazed windows to the front and side aspects. Single panel radiator. Coving to ceiling. Laminate style flooring. Feature fireplace with gas fire. Door to inner hallway.
Inner Hallway - Door to kitchen, cloakroom and storage cupboard. Laminate style flooring.
Cloakroom - Obscure double glazed window to side aspect. Pedestal wash hand basin. Low level WC. Single panel radiator. Laminate style flooring.
Kitchen/Breakfast Area - 3.71m x 2.49m (12'2 x 8'2) - Double glazed window to the rear aspect. Double glazed patio door to the rear. Double panel radiator. Ceramic tile flooring. Fitted in a range of wall and base mounted units with roll top work surfaces. Sink/drainer unit with mixer tap over. Space which may be suitable for white goods. Built in oven, hob and extractor fan. Inset ceiling spotlights.
First Floor Landing - Double glazed window to front aspect. Doors to beds two and three and bathroom. Stairs rising to top floor. Single panel radiator.
Bedroom Two - 3.76m x 3.45m (12'4 x 11'4) - Double glazed window to rear aspect. Single panel radiator.
Bedroom Three - 3.10m x 1.85m (10'2 x 6'1) - Double glazed window to rear aspect. Single panel radiator.
Bathroom - Obscure double glazed window to side aspect. Low level WC. Pedestal wash hand basin. Paneled bath with shower over. Inset ceiling spotlights. Single panel radiator.
Second Floor Landing - Access to bedroom one.
Bedroom One - 3.76m x 3.48m (12'4 x 11'5) - Double glazed window to rear aspect. Single panel radiator. Walkway through to dressing area.
Dressing Area - 2.87m x 2.08m (9'5 x 6'10) - Double glazed window to side aspect. Single panel radiator. Built in double wardrobes. Inset ceiling spotlights. Storage cupboard. Door to en-suite.
En Suite - 2.77m x 1.85m (9'1 x 6'1) - Double glazed window to front aspect. Double panel radiator. Pedestal wash hand basin with tiled splash backs. Low level WC. Tiled shower cubicle. Airing cupboard. Inset ceiling spotlights.
Outside - Front Garden - Allocated parking space.
Rear Garden - Enclosed by timber panel fencing. Patio area. Mainly laid to lawn.
Entrance Hall - Stairs rising to first floor. Door to lounge. Telephone point. Single panel radiator.
Lounge - 4.62m x 3.71m (15'2 x 12'2) - Double glazed windows to the front and side aspects. Single panel radiator. Coving to ceiling. Laminate style flooring. Feature fireplace with gas fire. Door to inner hallway.
Inner Hallway - Door to kitchen, cloakroom and storage cupboard. Laminate style flooring.
Cloakroom - Obscure double glazed window to side aspect. Pedestal wash hand basin. Low level WC. Single panel radiator. Laminate style flooring.
Kitchen/Breakfast Area - 3.71m x 2.49m (12'2 x 8'2) - Double glazed window to the rear aspect. Double glazed patio door to the rear. Double panel radiator. Ceramic tile flooring. Fitted in a range of wall and base mounted units with roll top work surfaces. Sink/drainer unit with mixer tap over. Space which may be suitable for white goods. Built in oven, hob and extractor fan. Inset ceiling spotlights.
First Floor Landing - Double glazed window to front aspect. Doors to beds two and three and bathroom. Stairs rising to top floor. Single panel radiator.
Bedroom Two - 3.76m x 3.45m (12'4 x 11'4) - Double glazed window to rear aspect. Single panel radiator.
Bedroom Three - 3.10m x 1.85m (10'2 x 6'1) - Double glazed window to rear aspect. Single panel radiator.
Bathroom - Obscure double glazed window to side aspect. Low level WC. Pedestal wash hand basin. Paneled bath with shower over. Inset ceiling spotlights. Single panel radiator.
Second Floor Landing - Access to bedroom one.
Bedroom One - 3.76m x 3.48m (12'4 x 11'5) - Double glazed window to rear aspect. Single panel radiator. Walkway through to dressing area.
Dressing Area - 2.87m x 2.08m (9'5 x 6'10) - Double glazed window to side aspect. Single panel radiator. Built in double wardrobes. Inset ceiling spotlights. Storage cupboard. Door to en-suite.
En Suite - 2.77m x 1.85m (9'1 x 6'1) - Double glazed window to front aspect. Double panel radiator. Pedestal wash hand basin with tiled splash backs. Low level WC. Tiled shower cubicle. Airing cupboard. Inset ceiling spotlights.
Outside - Front Garden - Allocated parking space.
Rear Garden - Enclosed by timber panel fencing. Patio area. Mainly laid to lawn.
