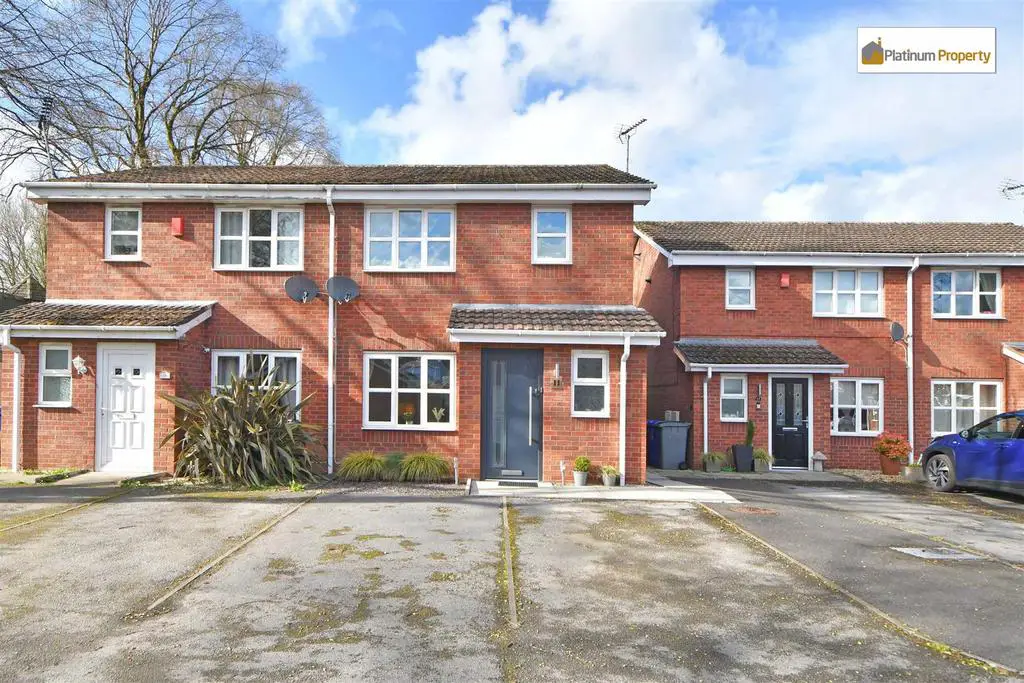
House For Sale £190,000
*QUIET CUL-DE-SAC LOCATION*IDEAL FOR FIRST TIME BUYERS* This SEMI-DETACHED property comprises of WELCOMING ENTRANCE HALL, WC with white suite, SPACIOUS LOUNGE, OPEN PLAN DINING KITCHEN with a comphrensive range of fitted wall, base & drawer units, INTEGRATED APPLIANCES including electric oven, hob & extractor hood above, space provision for further appliances, under stairs storage & French doors leading to the rear garden. First floor accommodation comprises of THREE GOOD SIZED BEDROOMS, one benefitting from fitted sliding wardrobe & BATHROOM having bath with mains fed shower over & white suite. Externally to the front of the property are two parking spaces & lighting. Fully enclosed REAR GARDEN having block paved patio area, lawn & garden shed. Highly convenient location, with plenty of amenities, bus routes & regarded schools, easy access for commuter links. Meir Park and its amenities are close by as is the market town of Longton and its retail parks. *GAS CENTRAL HEATING*
Entrance Hall - 1.32m(max) x 1.03m(max) (4'3"(max) x 3'4"(max)) -
Wc - 1.88m(max) x 0.94m(max) (6'2"(max) x 3'1"(max)) -
Lounge - 4.47m(max) x 4.36m(max) (14'7"(max) x 14'3"(max)) -
Dining Kitchen - 4.47m(max) x 2.94m(max) (14'7"(max) x 9'7"(max)) -
First Floor Accommodation -
Stairs & Landing - 3.43m(max) x 1.95m(max) (11'3"(max) x 6'4"(max)) -
Bedroom One - 3.81m(max) x 2.43m(max) (12'5"(max) x 7'11"(max)) -
Bedroom Two - 2.98m(max) x 2.43m(max) (9'9"(max) x 7'11"(max)) -
Bedroom Three - 2.15m(max) x 1.95m(max) (7'0"(max) x 6'4"(max)) -
Bathroom - 1.95m(max) x 1.71m(max) (6'4"(max) x 5'7"(max)) -
Exterior -
Entrance Hall - 1.32m(max) x 1.03m(max) (4'3"(max) x 3'4"(max)) -
Wc - 1.88m(max) x 0.94m(max) (6'2"(max) x 3'1"(max)) -
Lounge - 4.47m(max) x 4.36m(max) (14'7"(max) x 14'3"(max)) -
Dining Kitchen - 4.47m(max) x 2.94m(max) (14'7"(max) x 9'7"(max)) -
First Floor Accommodation -
Stairs & Landing - 3.43m(max) x 1.95m(max) (11'3"(max) x 6'4"(max)) -
Bedroom One - 3.81m(max) x 2.43m(max) (12'5"(max) x 7'11"(max)) -
Bedroom Two - 2.98m(max) x 2.43m(max) (9'9"(max) x 7'11"(max)) -
Bedroom Three - 2.15m(max) x 1.95m(max) (7'0"(max) x 6'4"(max)) -
Bathroom - 1.95m(max) x 1.71m(max) (6'4"(max) x 5'7"(max)) -
Exterior -
Houses For Sale Pearl Grove
Houses For Sale Russet Close
Houses For Sale Warrilow Close
Houses For Sale Coverdale Close
Houses For Sale Fawn Close
Houses For Sale Grisedale Close
Houses For Sale Burgundy Grove
Houses For Sale Bromsberrow Way
Houses For Sale Kingsdale Close
Houses For Sale Normacot Grange Road
Houses For Sale Bordeaux Road
Houses For Sale Ogmore Grove
Houses For Sale Ingleton Grove
Houses For Sale Settle Grove
Houses For Sale Russet Close
Houses For Sale Warrilow Close
Houses For Sale Coverdale Close
Houses For Sale Fawn Close
Houses For Sale Grisedale Close
Houses For Sale Burgundy Grove
Houses For Sale Bromsberrow Way
Houses For Sale Kingsdale Close
Houses For Sale Normacot Grange Road
Houses For Sale Bordeaux Road
Houses For Sale Ogmore Grove
Houses For Sale Ingleton Grove
Houses For Sale Settle Grove
