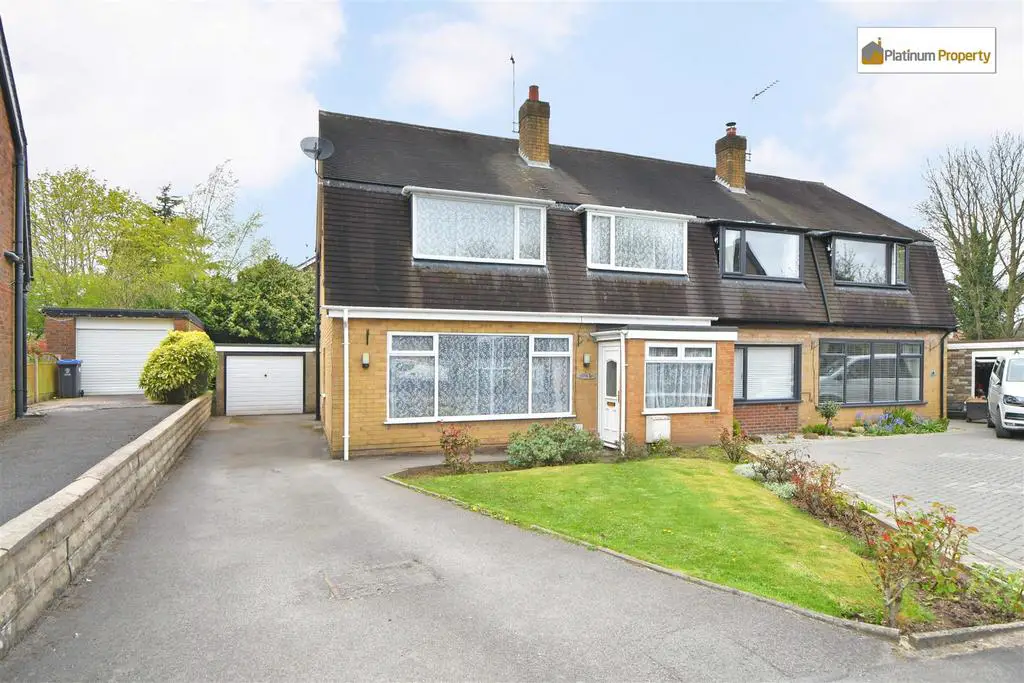
House For Sale £230,000
*IDEAL FOR FIRST TIME BUYERS*QUIET CUL-DE-SAC LOCATION* This SEMI-DETACHED property comprises of ENTRANCE PORCH, RECEPTION ROOM, OPEN PLAN LIVING DINING KITCHEN with a comprehensive range of fitted wall, base & drawer units, INTEGRATED eye level double electric oven, electric hob & extractor hood above, space provision for further appliances, REAR PORCH & SHOWER ROOM with white suite. First floor accommodation comprises of THREE DOUBLE BEDROOMS & BATHROOM with bath having mains fed rainfall shower head over. Externally to the front of the property is a lawn, established trees, plants & shrubs, lighting & tarmacadam driveway providing parking and continues down the side of the property leading to the DETACHED GARAGE having manual up & over door, power & lighting. Pedestrian gate gives access to the SOUTH FACING REAR GARDEN having lawn, slab paved & gravel stone patio area, established plants & shrubs. Forsbrook village amenities, with its Pubs, Restaurant, Hairdressers, Chip shop, Convenience Store, Butcher, along with highly regarded Blythe Bridge High School, Forsbrook Primary School and Nurseries, are only a short walking distance away. Blythe Bridge amenities are also very close by, also having Railway Station. Meir Park and Cheadle town are only a short distance away and the property has excellent transport links, with the A50, A500 with quick links to the M1 and M6. *FORSBROOK VILLAGE*INTRUDER ALARM*GAS COMBI BOILER*UPVC SOFFITS & FASCIA*
Entrance Porch - 2.11m(max) x 1.12m(max) (6'11"(max) x 3'8"(max)) -
Reception Room - 5.24m(max) x 2.54m(max) (17'2"(max) x 8'3"(max)) -
Open Plan Living Dining Kitchen - 8.26m(max) x 5.20m(max) (27'1"(max) x 17'0"(max)) -
Rear Porch - 1.81m(max) x 1.05m(max) (5'11"(max) x 3'5"(max)) -
Shower Room - 2.93m(max) x 2.07m(max) (9'7"(max) x 6'9"(max)) -
First Floor Accommodation -
Stairs & Landing - 5.52m(max) x 0.92m(max) (18'1"(max) x 3'0"(max)) -
Bedroom One - 4.18m(max) x 3.74m(max) (13'8"(max) x 12'3"(max)) -
Bedroom Two - 3.74m(max) x 3.01m(max) (12'3"(max) x 9'10"(max)) -
Bedroom Three - 4.26m(max) x 2.58m(max) (13'11"(max) x 8'5"(max)) -
Bathroom - 2.98m(max) x 2.58m(max) (9'9"(max) x 8'5"(max)) -
Detached Garage - 6.30m(max) x 3.30m(max) (20'8"(max) x 10'9"(max)) -
Exterior -
Entrance Porch - 2.11m(max) x 1.12m(max) (6'11"(max) x 3'8"(max)) -
Reception Room - 5.24m(max) x 2.54m(max) (17'2"(max) x 8'3"(max)) -
Open Plan Living Dining Kitchen - 8.26m(max) x 5.20m(max) (27'1"(max) x 17'0"(max)) -
Rear Porch - 1.81m(max) x 1.05m(max) (5'11"(max) x 3'5"(max)) -
Shower Room - 2.93m(max) x 2.07m(max) (9'7"(max) x 6'9"(max)) -
First Floor Accommodation -
Stairs & Landing - 5.52m(max) x 0.92m(max) (18'1"(max) x 3'0"(max)) -
Bedroom One - 4.18m(max) x 3.74m(max) (13'8"(max) x 12'3"(max)) -
Bedroom Two - 3.74m(max) x 3.01m(max) (12'3"(max) x 9'10"(max)) -
Bedroom Three - 4.26m(max) x 2.58m(max) (13'11"(max) x 8'5"(max)) -
Bathroom - 2.98m(max) x 2.58m(max) (9'9"(max) x 8'5"(max)) -
Detached Garage - 6.30m(max) x 3.30m(max) (20'8"(max) x 10'9"(max)) -
Exterior -
