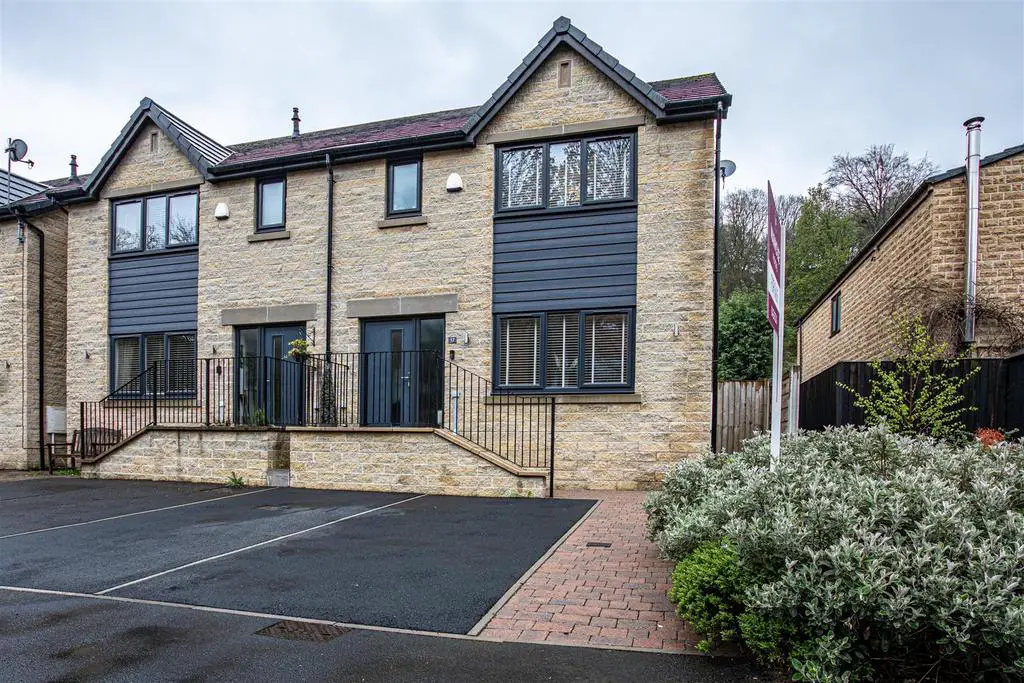
House For Sale £335,000
Welcome to Vale Court, situated in this sought-after location of Ripponden and home to this stunning 3-bedroom house. This property boasts quality fixtures and fittings, offering a modern and stylish living space finished to a high standard. As you step inside, you are greeted by a spacious reception room, perfect for entertaining guests or relaxing with your family. Modern fitted kitchen and dining area with integrated appliances. The property features three well-appointed bedrooms, providing ample space for a growing family or those in need of a home office. The property's contemporary design and attention to detail are evident throughout, making it a truly desirable place to call home. Built in 2018, this house offers 1,184 sq ft of living space, providing plenty of room for comfortable living. The convenience of parking for two vehicles adds to the appeal of this property, making it ideal for those with multiple cars or guests. Private rear enclosed garden with decked seating area and lawned garden. Don't miss the opportunity to own this beautiful home in a prime location. Contact us today to arrange a viewing and make this house your own.
Entrance Hall - Access via composite door leading into the bright hallway with staircase to the first floor and door to:
Living Room - 4.63 x 3.54 (15'2" x 11'7") - Spacious living room with double glazed window to the front, radiator and inset spot lighting.
Wc - Accessed via the hallway with WC, wash basin, radiator and extractor fan.
Kitchen Diner - 5.74 x 3.08 (18'9" x 10'1") - Good sized room with modern fitted kitchen with up and under units and complementary work surfaces. Integrated appliances include oven, induction hob with extractor overhead. Fridge freezer, dishwasher and washing machine. Dining area has double doors leading out to the rear garden, radiator and further double glazed window,
First Floor - With loft access point, radiator and storage cupboard.
Bedroom One - 4.71 x 2.97 (15'5" x 9'8") - Master bedroom with double glazed window to the front, radiator and door to:
En-Suite - 1.62 x 1.60 (5'3" x 5'2") - Comprising of WC, wash basin and corner shower cubical. partly tiled walls, tiled flooring, chrome heated towel rail and frosted double glazed window.
Bedroom Two - 3.52 x 2.73 (11'6" x 8'11") - Further double room with double glazed window to the rear and radiator.
Bedroom Three - 2.93 x 2.07 (9'7" x 6'9") - Currently used as a dressing room but would make a single bedroom with double glazed window to the rear and radiator.
Bathroom - 2.07 x 1.96 (6'9" x 6'5") - Modern family bathroom comprising of WC, wash basin and bath with shower over head. Partly tiled walls, tiled flooring, extractor fan, chrome heated towel rail and frosted double glazed window.
External - The property benefits from parking for two cars to the front and stairs to the front door. There is access to the side of the property and an enclosed private rear garden which has composite decking providing a lovely seating area, stairs leading into the dining area and lawned garden.
Entrance Hall - Access via composite door leading into the bright hallway with staircase to the first floor and door to:
Living Room - 4.63 x 3.54 (15'2" x 11'7") - Spacious living room with double glazed window to the front, radiator and inset spot lighting.
Wc - Accessed via the hallway with WC, wash basin, radiator and extractor fan.
Kitchen Diner - 5.74 x 3.08 (18'9" x 10'1") - Good sized room with modern fitted kitchen with up and under units and complementary work surfaces. Integrated appliances include oven, induction hob with extractor overhead. Fridge freezer, dishwasher and washing machine. Dining area has double doors leading out to the rear garden, radiator and further double glazed window,
First Floor - With loft access point, radiator and storage cupboard.
Bedroom One - 4.71 x 2.97 (15'5" x 9'8") - Master bedroom with double glazed window to the front, radiator and door to:
En-Suite - 1.62 x 1.60 (5'3" x 5'2") - Comprising of WC, wash basin and corner shower cubical. partly tiled walls, tiled flooring, chrome heated towel rail and frosted double glazed window.
Bedroom Two - 3.52 x 2.73 (11'6" x 8'11") - Further double room with double glazed window to the rear and radiator.
Bedroom Three - 2.93 x 2.07 (9'7" x 6'9") - Currently used as a dressing room but would make a single bedroom with double glazed window to the rear and radiator.
Bathroom - 2.07 x 1.96 (6'9" x 6'5") - Modern family bathroom comprising of WC, wash basin and bath with shower over head. Partly tiled walls, tiled flooring, extractor fan, chrome heated towel rail and frosted double glazed window.
External - The property benefits from parking for two cars to the front and stairs to the front door. There is access to the side of the property and an enclosed private rear garden which has composite decking providing a lovely seating area, stairs leading into the dining area and lawned garden.
