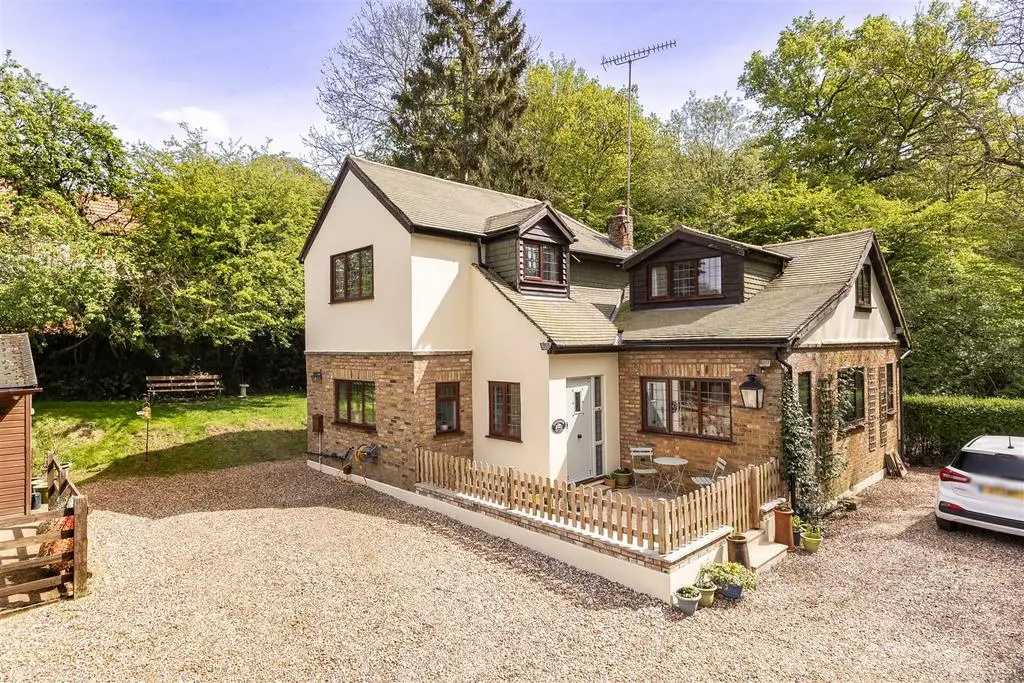
House For Sale £1,100,000
* DETACHED CHARACTER HOME * APPROX 6 ACRES PLUS * FOUR STABLES * MENAGE/ARENA * SPECTACULAR VIEWS * AMPLE PARKING * PEACEFUL SECLUDED SETTING *
A fabulous gated detached character home nestled in ancient woodlands benefitting with four stables and a feed store, a Charles Britton Ménage, and over 6 acres of land sounds like an equestrian dream property! This type of property offers a unique blend of rural charm and modern comfort, making it appealing to those who enjoy a countryside lifestyle. Whether you're an equestrian enthusiast or simply looking for a peaceful retreat surrounded by nature, this kind of home has a lot to offer.
The main house comprises with a entrance hallway, an impressive lounge which features a fireplace, double doors lead onto a separate dining room, a bright modern fitted kitchen, utility room and ground floor cloakroom. Upstairs provides two spacious double bedrooms and a family bathroom.
A large shingled driveway offers ample parking for numerous vehicles and horse boxes. A stable yard of four stables and a feed store is close by the family residence, The land, 6.3 acres has been divided into three paddocks separated by horse friendly unique Bayco wire, there is a superb Charles Britain Ménage/training Arena. Plus several other outbuildings for storing hay, feed and maintenance equipment.
An idyllic setting within Hainault Forest Ancient Woodlands gives riders direct access along a bridal path to the wonderful forest and Havering Country Park. Plus far reaching views over open fields. A choice of nearby Central Line underground stations for access into the City of London at Hainault, Grange Hill and Fairlop Waters.
Ground Floor -
Entrance Hall -
Living Room - 5.04m x 7.37m (16'6" x 24'2") -
Dining Room - 3.86m x 3.89m (12'8" x 12'9") -
Kitchen - 4.04m x 2.67m (13'3" x 8'9") -
Utility Room - 2.01m x 1.40m (6'7" x 4'7") -
Cloakroom Wc - 1.93m x 0.84m (6'4 x 2'9) -
First Floor -
Bedroom One - 4.06m x 5.15m (13'4" x 16'11") -
Bedroom Two - 7.00m x 4.77m (23'0" x 15'8") -
Bathroom - 3.51m x 2.11m (11'6 x 6'11) -
External Area -
Stable One - 3.45m x 2.69m (11'4 x 8'10) -
Stable Two - 3.51m x 3.40m (11'6 x 11'2) -
Stable Three - 3.40m x 2.90m (11'2 x 9'6) -
Stable Four - 3.40m x 2.84m (11'2 x 9'4) -
Feed Store - 3.53m x 3.45m (11'7 x 11'4 ) -
A fabulous gated detached character home nestled in ancient woodlands benefitting with four stables and a feed store, a Charles Britton Ménage, and over 6 acres of land sounds like an equestrian dream property! This type of property offers a unique blend of rural charm and modern comfort, making it appealing to those who enjoy a countryside lifestyle. Whether you're an equestrian enthusiast or simply looking for a peaceful retreat surrounded by nature, this kind of home has a lot to offer.
The main house comprises with a entrance hallway, an impressive lounge which features a fireplace, double doors lead onto a separate dining room, a bright modern fitted kitchen, utility room and ground floor cloakroom. Upstairs provides two spacious double bedrooms and a family bathroom.
A large shingled driveway offers ample parking for numerous vehicles and horse boxes. A stable yard of four stables and a feed store is close by the family residence, The land, 6.3 acres has been divided into three paddocks separated by horse friendly unique Bayco wire, there is a superb Charles Britain Ménage/training Arena. Plus several other outbuildings for storing hay, feed and maintenance equipment.
An idyllic setting within Hainault Forest Ancient Woodlands gives riders direct access along a bridal path to the wonderful forest and Havering Country Park. Plus far reaching views over open fields. A choice of nearby Central Line underground stations for access into the City of London at Hainault, Grange Hill and Fairlop Waters.
Ground Floor -
Entrance Hall -
Living Room - 5.04m x 7.37m (16'6" x 24'2") -
Dining Room - 3.86m x 3.89m (12'8" x 12'9") -
Kitchen - 4.04m x 2.67m (13'3" x 8'9") -
Utility Room - 2.01m x 1.40m (6'7" x 4'7") -
Cloakroom Wc - 1.93m x 0.84m (6'4 x 2'9) -
First Floor -
Bedroom One - 4.06m x 5.15m (13'4" x 16'11") -
Bedroom Two - 7.00m x 4.77m (23'0" x 15'8") -
Bathroom - 3.51m x 2.11m (11'6 x 6'11) -
External Area -
Stable One - 3.45m x 2.69m (11'4 x 8'10) -
Stable Two - 3.51m x 3.40m (11'6 x 11'2) -
Stable Three - 3.40m x 2.90m (11'2 x 9'6) -
Stable Four - 3.40m x 2.84m (11'2 x 9'4) -
Feed Store - 3.53m x 3.45m (11'7 x 11'4 ) -
