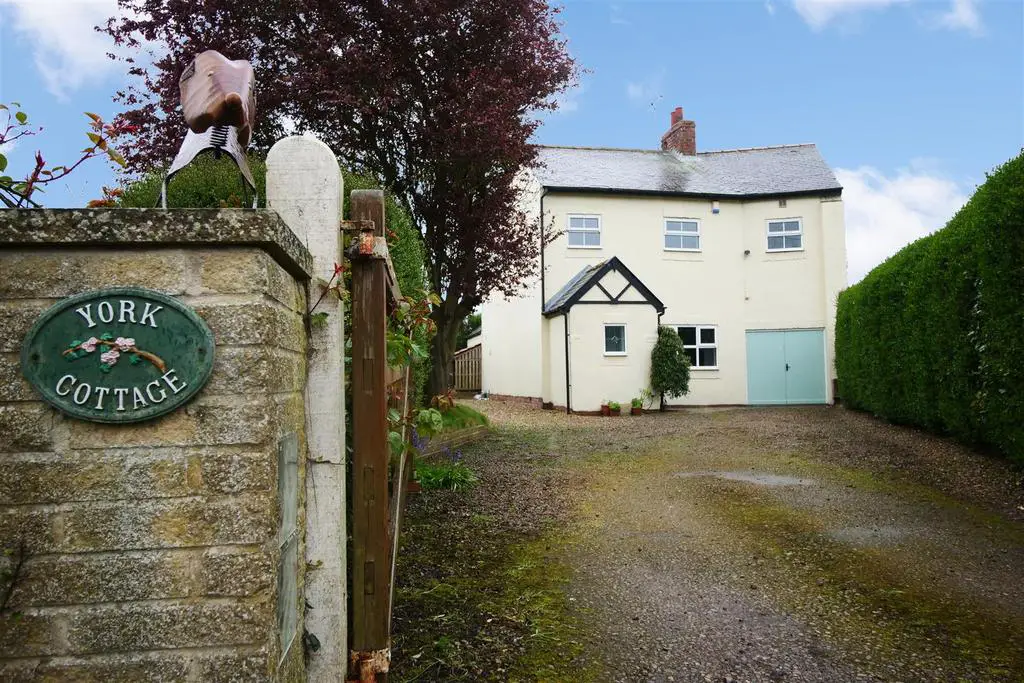
House For Sale £500,000
NO FORWARD CHAIN. This most impressive and unique 4 bedroom detached home is set a few miles to the south of York and is well placed for excellent commuter links and local amenities. Boasting an idyllic tranquil position in an enviable location, the property is situated on the outskirts of this ever sought after village. The property is ideal for a growing family, offering flexible accommodation. Upon entering there is an entrance hall leading to good sized lounge, dining room overlooking the garden, fitted kitchen with some integrated appliances, beyond the kitchen is a snug/family room, stairs lead to the first floor landing with vaulted ceiling, master bedroom with en-suite shower room, 3 further bedrooms and a family bathroom with four piece suite. Externally the property has open views to the front and rear and a long drive leads to an integrated garage plus a further side drive provides parking for several cars. To the rear is a private south west facing fully enclosed lawned garden with covered entertaining area. There is also a utility area to the rear of the garage. Acaster Malbis is a popular village to the South of York ideal for families and is in the catchment area for the highly regarded Fulford School. The property benefits from oil central heating and uPVC windows. An accompanied viewing of this home is highly recommended to truly appreciate all it has to offer.
Entrance Hall - Entrance door, window to front.
Lounge - Window to front, ceiling coving, dado rail, attractive log burner with slate hearth and wood surround, radiator, TV point, power points.
Dining Room - Window to rear, dado rail, attractive feature brick wall, under stairs storage, radiator, power points.
Kitchen - Well fitted with an excellent range of base and wall mounted units incorporating roll top work surfaces, electric cooker, single sink with mixer tap, integrated fridge freezer and dishwasher, window to side, radiator, power points.
Snug - Window to side, radiator, power points.
First Floor Landing - Vaulted ceiling, dado rail. Doors to;
Bathroom - Window to side, panelled bath, walk-in shower cubicle, vanity unit housing sink, wall hung WC.
Master Bedroom - Window to rear, cupboard housing boiler, radiator, power points.
En-Suite - Window to front, walk-in shower cubicle, vanity unit housing sink, low level WC, fully tiled walls, loft access, radiator.
Bedroom - Window to rear, dado rail, three built-in wardrobes, radiator, power points.
Bedroom - Window to front, radiator, power points.
Bedroom - Window to front, small feature fireplace, radiator, power points.
Outside - Amazing open views to the front and rear and a long drive leads to an integrated garage plus a further side drive provides parking for several cars. To the rear is a private fully enclosed south west facing lawned garden with covered entertaining area.
Entrance Hall - Entrance door, window to front.
Lounge - Window to front, ceiling coving, dado rail, attractive log burner with slate hearth and wood surround, radiator, TV point, power points.
Dining Room - Window to rear, dado rail, attractive feature brick wall, under stairs storage, radiator, power points.
Kitchen - Well fitted with an excellent range of base and wall mounted units incorporating roll top work surfaces, electric cooker, single sink with mixer tap, integrated fridge freezer and dishwasher, window to side, radiator, power points.
Snug - Window to side, radiator, power points.
First Floor Landing - Vaulted ceiling, dado rail. Doors to;
Bathroom - Window to side, panelled bath, walk-in shower cubicle, vanity unit housing sink, wall hung WC.
Master Bedroom - Window to rear, cupboard housing boiler, radiator, power points.
En-Suite - Window to front, walk-in shower cubicle, vanity unit housing sink, low level WC, fully tiled walls, loft access, radiator.
Bedroom - Window to rear, dado rail, three built-in wardrobes, radiator, power points.
Bedroom - Window to front, radiator, power points.
Bedroom - Window to front, small feature fireplace, radiator, power points.
Outside - Amazing open views to the front and rear and a long drive leads to an integrated garage plus a further side drive provides parking for several cars. To the rear is a private fully enclosed south west facing lawned garden with covered entertaining area.
